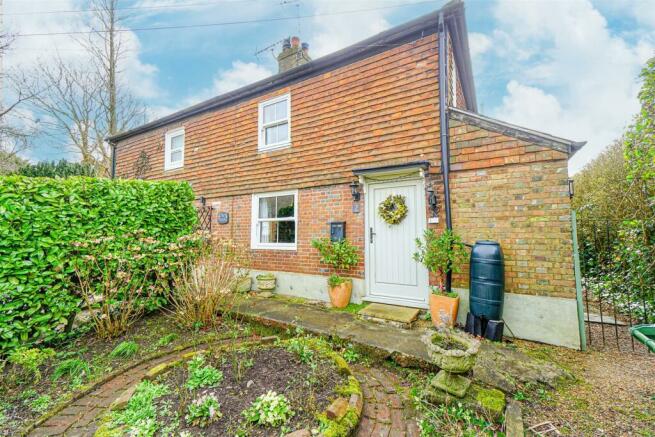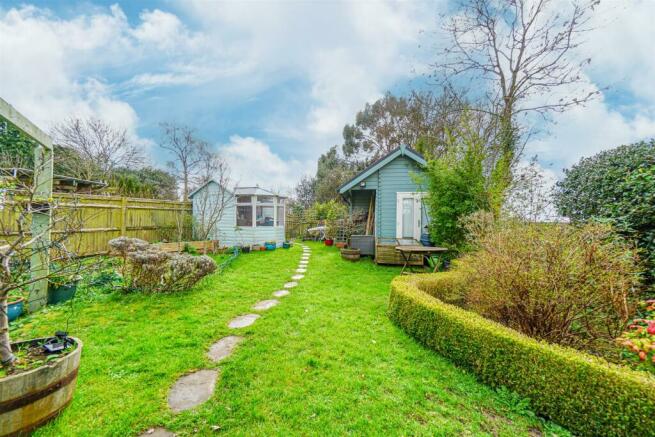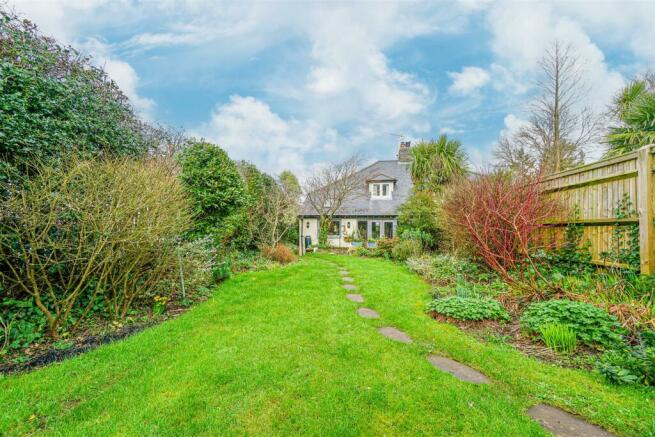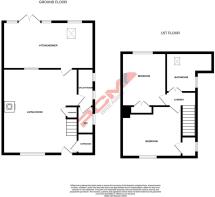
The Nook, Battle Hill, Battle

- PROPERTY TYPE
Semi-Detached
- BEDROOMS
2
- BATHROOMS
1
- SIZE
Ask agent
- TENUREDescribes how you own a property. There are different types of tenure - freehold, leasehold, and commonhold.Read more about tenure in our glossary page.
Freehold
Key features
- Charming Character Semi-Detached House
- Living Room with Fireplace and Wood Burner
- Open Plan Modern Kitchen-Diner
- Integrated Appliances
- Two Double Bedrooms
- Modern Bathroom With Showr
- Off Road Parking
- Landscaped Garden
- Studio and Summer House
- Council Tax Band C
Description
Step through the door and into a spacious yet INVITING LIVING ROOM, complete with a FIREPLACE and WOOD BURNER, perfect for cosy evenings in. Be greeted by BEAMED CEILINGS and ample storage, seamlessly flowing into an OPEN PLAN MODERN KITCHEN-DINING ROOM, the range of cupboards and drawers are built from SOLID OAK and adorned with GRANITE WORKTOPS, this kitchen is a chef's delight, featuring INTEGRATED APPLIANCES and luxurious underfloor heating, it's the perfect space for family gatherings.
Upstairs, discover TWO GENEROUSLY SIZED DOUBLE BEDROOMS with built in storage cupboards/wardrobes and a MODERN BATHROOM, complete with a separate shower.
Outside, the property occupies an elevated position set back from the road while OFF ROAD PARKING for two cars ensures convenience.
The EXPANSIVE LANDSCAPED GARDEN is a TRANQUIL OASIS, featuring lush lawns, flourishing borders, and charming outbuildings including a STUDIO/ HOME OFFICE, SUMMER HOUSE and potting shed.
Located within easy reach of Battle High Street, it's mainline railway station with convenient links to London. Also being within range of renowned schools and picturesque countryside walks within Battle Great Woods.
Don't miss your chance to make this enchanting property your own – schedule your viewing today.
Front Door - Opening to:
Living Room - 5.97m x 5.03m (19'7 x 16'6) - Spacious yet cosy room with exposed brick fireplace, wooden mantle and stone hearth with wood burner, two radiators, telephone point, stairs rising to upper floor accommodation under stairs storage cupboard, beamed ceiling, further large storage cupboard housing the wall mounted boiler and offering plenty of storage for coats and shoes, two borrowed light windows onto the open plan kitchen-diner, doors opening to kitchen-dining room, door to utility, double glazed window to front aspect.
Open Plan Kitchen-Diner - 5.99m x 3.23m (19'8 x 10'7) - Fitted with a matching range of eye and base level solid oak cupboards and drawers having soft close hinges and with granite worktops over and matching upstands, inset Belfast sink with mixer tap, Neff four ring induction hob with slide and hide oven below and fitted cooker hood over, integrated appliances including an under counter fridge, separate freezer and a dishwasher. Larder cupboard in addition to a large corner unit which could be utilised as a larder space, porcelain tiled flooring under floor heating, under cupboard lighting, Velux window, double glazed tilt and turn window and double glazed French doors with windows either side opening on to the garden.
Utility - 2.57m x 0.91m (8'5 x 3') - Tiled flooring, space and plumbing for washing machine and tumble dryer, inset down lights, two double glazed windows to side aspect and door to:
Downstairs Wc - Dual flush low level wc, wall mounted wash hand basin, radiator, tiled flooring, exposed brick feature wall, inset down lights, double glazed obscured glass window to side aspect.
First Floor Landing - Door to:
Bedroom One - 4.06m x 3.51m (13'4 x 11'6) - Radiator, large storage cupboard, double glazed window to side aspect in addition to a further double glazed window to the front aspect.
Bedroom Two - 3.53m x 2.97m (11'7 x 9'9) - Built in wardrobe, radiator, under eave storage, stairs rising to a boarded loft space, double glazed window to rear aspect with a pleasant view onto the garden.
Bathroom/ Shower Room - Fitted with with a stand alone Victorian style bathtub with mixer tap and separate corner walk in shower enclosure with shower, dual flush low level wc, vanity enclosed wash hand basin with mixer tap, built in storage unit, tiled flooring, part tiled walls, chrome ladder style heated towel rail, double glazed pattern glass window to side aspect and Velux window to rear aspect.
Outside - Front - The property occupies an elevated position set back from the road with a hedged boundary and a landscaped front garden with planted areas.
Rear Garden - Paved with gated side access to front, outside water tap located on the side elevation. Facing a south-westerly aspect and established, with a brick paved patio abutting the property, mainly laid to lawn with established planted borders and a combination of hedged and fenced boundaries. The garden bootlegs behind the neighbouring property with a further patio entertaining area where there is also a timber summer house which has power, a potting/ storage shed of timber framed construction also having power and a timber framed studio with windows and power that could be used as a home office, crafts room or even a gym. The studio also has the benefit of power and light and access to broadband.
Parking - There are two parking spaces located at the back of the property with direct access into the garden.
Brochures
The Nook, Battle Hill, BattleBrochureCouncil TaxA payment made to your local authority in order to pay for local services like schools, libraries, and refuse collection. The amount you pay depends on the value of the property.Read more about council tax in our glossary page.
Band: C
The Nook, Battle Hill, Battle
NEAREST STATIONS
Distances are straight line measurements from the centre of the postcode- Battle Station0.2 miles
- Crowhurst Station1.5 miles
- West St. Leonards Station4.4 miles
About the agent
Since our opening in 2010 we have established ourselves as the towns' NUMBER ONE Estate Agents proven in the Rightmove statistics, due to our dynamic, enthusiastic, professional and committed approach to selling properties for our clients
LOCAL ESTATE AGENTS YOU CAN TRUSTOur agency was opened by Shane Cuddington and Blake Mitchell as an independent Estate Agency combining an innovative approach to selling your home coupled with tradition
Industry affiliations

Notes
Staying secure when looking for property
Ensure you're up to date with our latest advice on how to avoid fraud or scams when looking for property online.
Visit our security centre to find out moreDisclaimer - Property reference 32928041. The information displayed about this property comprises a property advertisement. Rightmove.co.uk makes no warranty as to the accuracy or completeness of the advertisement or any linked or associated information, and Rightmove has no control over the content. This property advertisement does not constitute property particulars. The information is provided and maintained by PCM Estate Agents, Hastings. Please contact the selling agent or developer directly to obtain any information which may be available under the terms of The Energy Performance of Buildings (Certificates and Inspections) (England and Wales) Regulations 2007 or the Home Report if in relation to a residential property in Scotland.
*This is the average speed from the provider with the fastest broadband package available at this postcode. The average speed displayed is based on the download speeds of at least 50% of customers at peak time (8pm to 10pm). Fibre/cable services at the postcode are subject to availability and may differ between properties within a postcode. Speeds can be affected by a range of technical and environmental factors. The speed at the property may be lower than that listed above. You can check the estimated speed and confirm availability to a property prior to purchasing on the broadband provider's website. Providers may increase charges. The information is provided and maintained by Decision Technologies Limited.
**This is indicative only and based on a 2-person household with multiple devices and simultaneous usage. Broadband performance is affected by multiple factors including number of occupants and devices, simultaneous usage, router range etc. For more information speak to your broadband provider.
Map data ©OpenStreetMap contributors.





