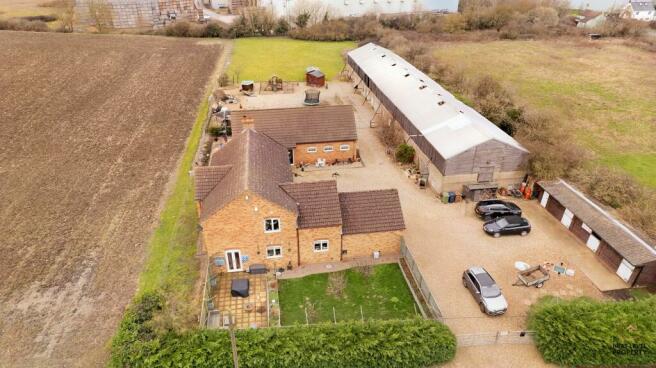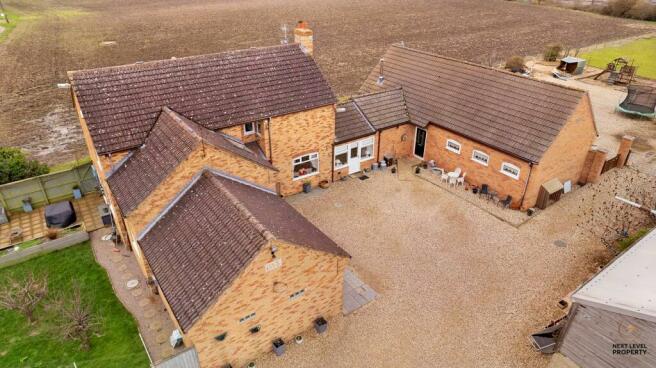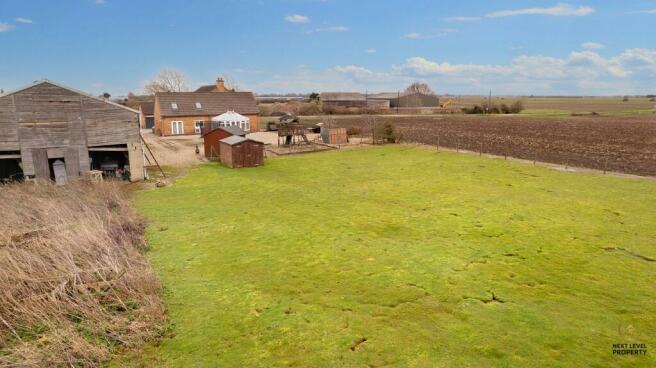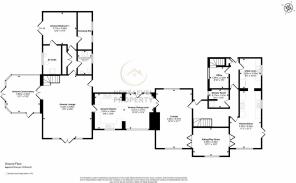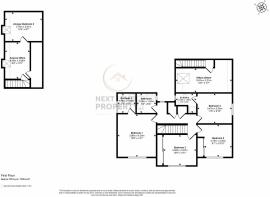
Nixhill Road, Wimblington, PE15

- PROPERTY TYPE
Detached
- BEDROOMS
4
- BATHROOMS
4
- SIZE
Ask agent
- TENUREDescribes how you own a property. There are different types of tenure - freehold, leasehold, and commonhold.Read more about tenure in our glossary page.
Freehold
Key features
- A substantial farmhouse with adjoining impressive annexe
- Potential for holiday lets, AIRBNB type income streams
- Located close to the proposed Fen Reservoir project
- Endless commercial possibilities
- Large 160ft outbuilding has potential for conversion, development or demolition
- Total plot just over 1.1 acres, rural location, no immediate neighbours
- True multi generational living, over 3650 sq ft of living space
- Stunning lounge with vaulted ceiling in annexe
- Total 6 bathrooms between both homes
- No upward chain!
Description
Nestled within the serene countryside, this impressive 4-bedroom detached farmhouse with adjoining annexe presents a unique opportunity for a variety of income-generating ventures. Boasting over 3650 sq ft of living space across the two properties, this estate offers true multi-generational living potential, making it an ideal investment for those looking to embrace a flexible lifestyle. The adjoined annexe features a stunning lounge with a vaulted ceiling, creating a luxurious and spacious ambience for relaxing and entertaining. With a total of 6 bathrooms between both homes, convenience and comfort are guaranteed for all occupants. The extensive 160ft outbuilding offers immense potential for conversion, development, or even demolition, paving the way for various commercial opportunities on the expansive 1.1-acre plot. The property's rural location ensures privacy and tranquillity, with no immediate neighbours nearby, providing a peaceful retreat from the hustle and bustle of city life. Offering endless possibilities for holiday lets, Airbnb income streams, and more, this property is truly a versatile gem waiting to be discovered. With no upward chain, the potential for a seamless transition into country living is within reach.
Outside, the property continues to impress with its vast outdoor space, perfectly complementing the tranquillity of its rural surroundings. The farmhouse is surrounded by fields, offering sweeping views and a sense of serenity that is unmatched. A formal lawned garden and a paved seating area enhance the outdoor experience, providing ample space for al fresco dining and relaxation. The substantial yard area boasts generous off-road parking, making hosting gatherings and events a breeze for residents and guests alike. In addition, a stable block with 3 stables adds a touch of rustic charm to the property, perfect for those with equestrian interests or looking to explore country living. The sale includes a substantial outbuilding, offering immense potential for conversion into a workshop or expansive garaging, catering to a variety of needs and preferences. At the rear of the annexe, a gravelled yard extends into a grassed paddock enclosed by post and rail fencing, creating a picturesque backdrop for outdoor activities and leisurely strolls in nature. This outdoor haven truly complements the grandeur of the property, highlighting its potential for a harmonious blend of rustic charm and modern luxury.
Agent note: The property is located within walking distance to the exciting Anglian Water ‘Fen Reservoir’ project.
Noted from Anglian Water:
“The reservoir will benefit the local environment, creating new opportunities for nature to flourish, as well as contributing to the health and wellbeing of the community and boosting the local economy. It could also serve as an educational hub, using the reservoir to teach future generations about how water shapes our lives and the environment. The success of our existing water parks like Rutland and Grafham Water are testament to the positive impact sites like these have for the surrounding community as well as well as boosting the local economy.”
For more information search online for ‘fen reservoir’
Reception Hall
Staircase to the first floor, a walkway to the inner hall and a door to the lounge.
Lounge
A lovely spacious and relaxing room with space to entertain and a feature fireplace that has a fitted multifuel burner. Open field views to the rear, folding doors that open into the sitting/play room and double doors that lead into the annexe.
Sitting/Play room
Linking the lounge and kitchen/diner, this multi-functional room has open field views and is currently used as a sitting room and play room. Folding doors lead to the lounge and kitchen/diner.
Kitchen/Diner
A bright and modern kitchen area with a range of grey fitted units enhanced with butchers block style work surfaces and coloured wall tiles. There is space for a range cooker, a stainless steel hood over and a separate fitted eye level oven. There is an integrated dishwasher, wine cooler and a ceramic sink with mixer taps over. The dining area again has open field views, uPVC french doors that open to the garden and there is a tiled floor that extends through to the kitchen and utility room.
Utility room
Fitted with units that match the kitchen, the utility also has space for a washing machine and fridge freezer, a stainless steel sink and a window that overlooks the garden. A door leads into the rear hall.
Rear Hallway
The rear hall has a door to the garage, a door to the inner hall and a further door to a home office/study
Home office/Study
A useful self contained office/study that has a window to the front and a staircase that leads to a further first floor office/storeroom
Inner Hall
This leads back to the entrance hall and has a door to the kitchen/diner. A further door leads to the ground floor shower room.
Ground Floor Shower Room
A useful ground floor shower room that has a low level WC, oval hand basin set to a vanity unit and a separate shower cubicle.
First Floor Landing
Doors to an airing cupboard and storage cupboard plus further doors off to the bedrooms and bathroom.
Bedroom 1
A large double bedroom that has views across open fields and a door to an en-suite shower room.
En-Suite Shower Room
Has a fitted hand basin set to a vanity unit, a low level WC and a corner shower cubicle with mains shower.
Bedroom 2
A good sized double bedroom with built-in wardrobes and a uPVC double glazed window to the rear.
Bedroom 3
Another good sized double bedroom with built-in wardrobes and a uPVC double glazed window to the rear.
Bedroom 4
Another double bedroom with a uPVC double glazed window to the front and a door to an en-suite shower room.
En-suite shower room
This en-suite has a hand basin set to a vanity unit and low level wc plus a separate shower cubicle.
Family Bathroom
The family bathroom serves the two bedrooms without en-suites and comprises a freestanding bath, low level WC and pedestal hand basin.
Annexe Lounge
A stunning lounge area with a vaulted ceiling and a feature window surround with french doors that gives great open views and opens to the side garden. There is a fitted log burner, an oak staircase to the first floor and a separate entrance door. Double doors open to the conservatory. and a door leads to the annexe inner hall.
Annexe Conservatory
With a tiled floor, air conditioning and views across the yard and paddock, this conservatory is the perfect place to unwind.
Annexe Kitchen
A fully equipped kitchen that has a full range of base, drawer and wall units. There is space for a range cooker with a hood over and integrated appliances including a dishwasher and fridge/freezer. A walkway continues to the dining area.
Annexe Dining Area
The dining area has a window to the rear with open field views and a door to the front entrance. Double doors lead to the main house.
Annexe Inner Hall
Doors lead off to a shower room and the ground floor bedroom. Further doors open to storage and an airing cupboard.
Shower Room
Another useful shower room that has a shower cubicle, WC and pedestal hand basin.
Annexe Ground Floor Bedroom 1
A large double bedroom with a tiled floor and a door that leads to a dressing room. A further door leads to the en-suite shower room.
Annexe En-Suite Shower Room
A spacious en-suite with a hand basin and wc set to a vanity unit and a separate walk-in shower cubicle.
Annexe Office
A separate office that leads on to the second bedroom. Could be used as another bedroom or sitting room as required.
Annexe Bedroom 2
Another double bedroom with fitted storage and a velux window to the rear.
Garden
The Farmhouse sits on a plot of approx 1.1 acres and is in a rural position with no immediate neighbours and surrounded by fields. The house itself has a formal lawned garden and a paved seating area perfect for outdoor entertaining. There is a substantial yard area with a considerable amount of off road parking and there is a stable block comprising 3 stables. Included in the sale is a very substantial former chicken shed that measures in excess of 160ft x 30ft and is of block and timber construction. This vast building has huge potential to be converted to a workshop or substantial garaging. To the rear of the annexe, the gravelled yard continues and then there is a grassed paddock that is enclosed with post and rail fencing.
- COUNCIL TAXA payment made to your local authority in order to pay for local services like schools, libraries, and refuse collection. The amount you pay depends on the value of the property.Read more about council Tax in our glossary page.
- Band: E
- PARKINGDetails of how and where vehicles can be parked, and any associated costs.Read more about parking in our glossary page.
- Yes
- GARDENA property has access to an outdoor space, which could be private or shared.
- Private garden
- ACCESSIBILITYHow a property has been adapted to meet the needs of vulnerable or disabled individuals.Read more about accessibility in our glossary page.
- Ask agent
Energy performance certificate - ask agent
Nixhill Road, Wimblington, PE15
Add your favourite places to see how long it takes you to get there.
__mins driving to your place

Next Level Property (Established August 2022) offer the flexibility to work with you without restrictive opening hours, with a focus on giving outstanding personal service. With over 25 years of experience in residential sales, land, new homes and auctions in the Fenland area, Next Level Property want to help you to sell. We use industry leading technology and innovative marketing to ensure your experience of selling is easier and more streamlined than it has ever been! We will use our unrival
Your mortgage
Notes
Staying secure when looking for property
Ensure you're up to date with our latest advice on how to avoid fraud or scams when looking for property online.
Visit our security centre to find out moreDisclaimer - Property reference 75731247-9c84-45a8-afc2-43e8c749b26a. The information displayed about this property comprises a property advertisement. Rightmove.co.uk makes no warranty as to the accuracy or completeness of the advertisement or any linked or associated information, and Rightmove has no control over the content. This property advertisement does not constitute property particulars. The information is provided and maintained by Next Level Property, March. Please contact the selling agent or developer directly to obtain any information which may be available under the terms of The Energy Performance of Buildings (Certificates and Inspections) (England and Wales) Regulations 2007 or the Home Report if in relation to a residential property in Scotland.
*This is the average speed from the provider with the fastest broadband package available at this postcode. The average speed displayed is based on the download speeds of at least 50% of customers at peak time (8pm to 10pm). Fibre/cable services at the postcode are subject to availability and may differ between properties within a postcode. Speeds can be affected by a range of technical and environmental factors. The speed at the property may be lower than that listed above. You can check the estimated speed and confirm availability to a property prior to purchasing on the broadband provider's website. Providers may increase charges. The information is provided and maintained by Decision Technologies Limited. **This is indicative only and based on a 2-person household with multiple devices and simultaneous usage. Broadband performance is affected by multiple factors including number of occupants and devices, simultaneous usage, router range etc. For more information speak to your broadband provider.
Map data ©OpenStreetMap contributors.
