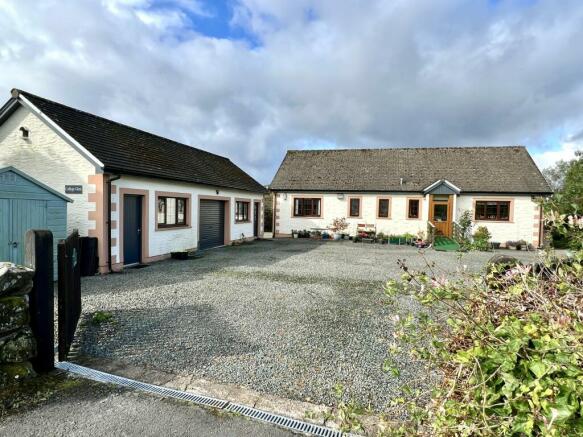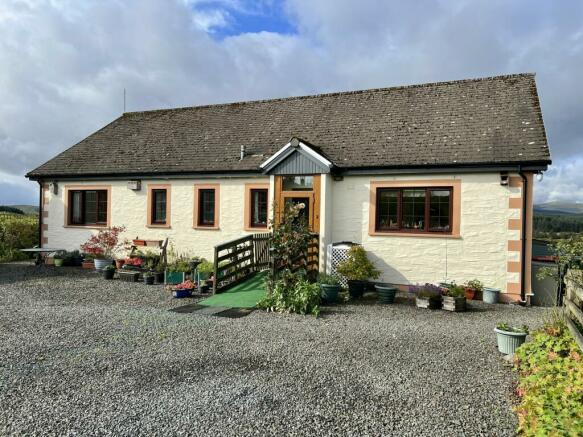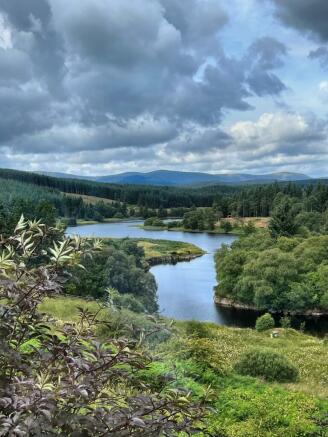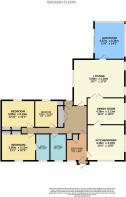College Glen, Dalry

- PROPERTY TYPE
Detached
- BEDROOMS
3
- BATHROOMS
2
- SIZE
Ask agent
- TENUREDescribes how you own a property. There are different types of tenure - freehold, leasehold, and commonhold.Read more about tenure in our glossary page.
Ask agent
Key features
- Ground Floor Bedroom
- Ground Floor Toilet
- Wide Doors
- Double Glazing
- Solar Panels
- Fireplace / Stove
- Enclosed / Walled Garden
- Garden, Private
- Landscaped Gardens
- Patio
Description
The property provides flexible accommodation throughout comprising of three bedrooms and 3 public rooms as well as a large detached outbuilding which has been divided into separate workshop, garage and home office areas Dalry is an attractive village with wide streets and it has an active community. In the heart of the village there is a village store and both the Clachan Inn and Lochinvar Hotel provide bar and restaurant facilities. Dalry is within the Glenkens which is well served by activities based at the Catstrand in New Galloway bringing community and arts facilities and events to the area. Dalry Town Hall and Community Centre also offer cultural and other events including a monthly producers market.
The south-west of Scotland is a genuinely rural area with its gentle rolling landscape, mild climate and dramatic coastline. The area has a good range of sport and outdoor activities with opportunities for fishing on the nearby rivers, hill walking on the nearby Southern Upland Way or Galloway Forest Park, water sports on Loch Ken and of course golf.
ACCOMMODATION
Entered from the front garden through a uPVC double glazed door into:-
ENTRANCE VESTIBULE 0.89m x 0.75m
Vinyl flooring. Wooden obscure glazed door leading into:-
UTILITY ROOM 2.41m x 3.13m
UPVC double glazed window to front with curtain track and curtains above. Shaker-style fitted kitchen units with wood-effect laminate work surfaces. Stainless steel sink with mixer tap and drainer. Space for washing machine and tumble dryer. Built-in cupboard with shelving providing useful additional storage and housing hot water and heating controls. Tile-effect vinyl flooring. Extractor fan. Doors leading off to main hallway and kitchen.
RECEPTION HALLWAY
Bright spacious reception hallway with doors leading off to all main rooms. Three built in cupboards providing useful additional storage. Wooden glazed door leading to rear vestibule area. Wood-effect laminate flooring. Radiator. Ceiling lights.
KITCHEN / DINER 4.36m x 4.19m
Good sized farmhouse-style kitchen with ample storage from a range of fitted kitchen units. Laminate worksurfaces. Stainless steel 1 ½ bowl sink with mixer tap. Electric hob with stainless steel chimney extractor hood above. Tiled splash-back. Integrated dishwasher. Integrated fridge. Built-in electric double oven. UPVC double glazed window to front and side with curtain pole and curtains above. Ceiling cornicing. Ceiling lights. Radiator. Towel rail. Smoke alarm. Tile-effect vinyl flooring. Door leading through to:-
DINING ROOM 4.36m x 3.13m
Accessed directly from both the kitchen and sitting room. Good sized dining room with ample natural light from a UPVC double glazed window to side with curtain pole and curtains above. Ceiling light. Ceiling cornicing. Fitted carpet. 15 pane glazed double doors opening into:-
SITTING ROOM 5.98m x 5.39m
Bright, airy sitting room benefitting from large uPVC double glazed picture window to side and further two uPVC double glazed windows to front providing ample natural light. Curtain poles and curtains. Feature fireplace with cast iron multi fuel stove set on flagstone hearth with wooden mantel above. Radiator. TV aerial point. Fitted carpet. 15 pane glazed door into:-
GARDEN ROOM 3.57m x 4.33m
Beautifully positioned sun room with superb views across to the Water of Ken and Kendoon Loch with an abundance of natural light from windows to front and side. UPVC double glazed sliding doors open out to a terraced patio area. Curtain pole and curtains. Radiator. Ceiling light. Loft access hatch. Fitted carpet.
BEDROOM 1 3.99m x 3.13m
Spacious double bedroom with a fine view from uPVC double glazed window with curtain track and curtains. Built-in cupboard with shelving. Ceiling light. Fitted carpet. Radiator. 2 built-in wardrobes with hanging rail and shelving.
EN-SUITE 1.65m x 3.13m
Bright and airy en-suite shower room with suite of white WC, bidet and wash hand basin. Tiled splash backs. Wood effect vinyl flooring. UPVC double glazed window with roller blind above. Built in shelving. Built in bathroom cabinet. Large walk in shower cubicle with mains shower above.
BEDROOM 2 3.90m x 3.13m
Rear facing double bedroom with fine views from UPVC double glazed picture windows with curtain pole and curtains above. Radiator. Ceiling light. Ceiling cornicing. 2 built-in wardrobes with hanging rails and shelving. Fitted carpet.
BATHROOM 1.90m x 3.13m
Suite of coloured wash-hand basin, W.C. and bath. Tiled splash-backs. Chrome towel rail. Radiator. Corner shelving. Shaver light and point. Obscure uPVC double glazed window to rear. Curtain track and curtains above. Ceiling light. Extractor fan. Tile-effect vinyl flooring.
BEDROOM 3 2.65m x 3.13m
Rear facing. UPVC double glazed window. Curtain track and curtains above. Radiator. 2 built- in wardrobes with hanging rails and shelving. Door giving access to en-suite shower room.
Outside
College Glen is well positioned within generous garden grounds and bordered by land extending to approximately 11 acres. The front garden is mainly laid to gravel, providing ample parking for a number of vehicles and bordered by well stocked flower beds. To one side is a productive orchard with both cooking and eating apples along with a Victoria plum tree.
A gravel path bordered by flower beds on one side winds around to the rear to the property giving easy access to a delightful patio area and further sheltered terrace both of which can be accessed easily from the house and enjoy a superb view across the Water of Ken and Kendoon Loch.
The field by the house has been cultivated as a flower meadow. No chemicals have been used. Many species of flowers and insects are supported by the field including orchids, meadowsweet, bumble bees, butterflies, moths and birds. Otters have been seen in the loch.
Large wooden shed.
Wooden Log Store
Wooden Summer House.
External oil fired Grant boiler.
Detached garage, workshop and studio:-
STUDIO/OFFICE 3.64m x 4.09m
Good Sized room providing an ideal space as a home office or studio. Fitted carpet. Ceiling lights. BT telephone point. Radiator with thermostatic valve. UPVC double glazed window to front with vertical blind. Wooden glazed door leading from gravelled driveway area.
WORKSHOP 3.89m x 4.60m
Concrete floor. Ceiling light. UPVC double glazed “tilt and turn” windows to front. Accommodates an owl roost which is intermittently occupied by barn owls.
GARAGE
Concrete floor. Up and over door. Power.
BURDENS
The Council Tax Band relating to this property is F.
ENERGY PERFORMANCE RATING
The Energy Efficiency Rating for this property is C.
SERVICES
The agents assume that the subjects are served by private water, mains electricity, private drainage and septic tank but no guarantee can be given at this stage.
Brochures
Particulars- COUNCIL TAXA payment made to your local authority in order to pay for local services like schools, libraries, and refuse collection. The amount you pay depends on the value of the property.Read more about council Tax in our glossary page.
- Ask agent
- PARKINGDetails of how and where vehicles can be parked, and any associated costs.Read more about parking in our glossary page.
- Yes
- GARDENA property has access to an outdoor space, which could be private or shared.
- Yes
- ACCESSIBILITYHow a property has been adapted to meet the needs of vulnerable or disabled individuals.Read more about accessibility in our glossary page.
- Ask agent
Energy performance certificate - ask agent
College Glen, Dalry
Add your favourite places to see how long it takes you to get there.
__mins driving to your place
Your mortgage
Notes
Staying secure when looking for property
Ensure you're up to date with our latest advice on how to avoid fraud or scams when looking for property online.
Visit our security centre to find out moreDisclaimer - Property reference FREDJ02-02. The information displayed about this property comprises a property advertisement. Rightmove.co.uk makes no warranty as to the accuracy or completeness of the advertisement or any linked or associated information, and Rightmove has no control over the content. This property advertisement does not constitute property particulars. The information is provided and maintained by Williamson & Henry, Kirkcudbright. Please contact the selling agent or developer directly to obtain any information which may be available under the terms of The Energy Performance of Buildings (Certificates and Inspections) (England and Wales) Regulations 2007 or the Home Report if in relation to a residential property in Scotland.
*This is the average speed from the provider with the fastest broadband package available at this postcode. The average speed displayed is based on the download speeds of at least 50% of customers at peak time (8pm to 10pm). Fibre/cable services at the postcode are subject to availability and may differ between properties within a postcode. Speeds can be affected by a range of technical and environmental factors. The speed at the property may be lower than that listed above. You can check the estimated speed and confirm availability to a property prior to purchasing on the broadband provider's website. Providers may increase charges. The information is provided and maintained by Decision Technologies Limited. **This is indicative only and based on a 2-person household with multiple devices and simultaneous usage. Broadband performance is affected by multiple factors including number of occupants and devices, simultaneous usage, router range etc. For more information speak to your broadband provider.
Map data ©OpenStreetMap contributors.




