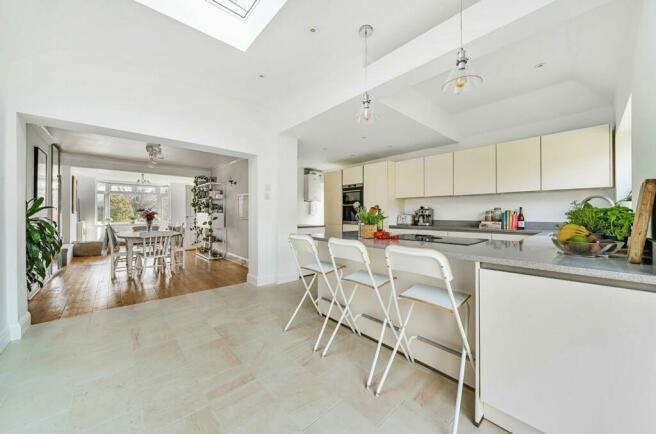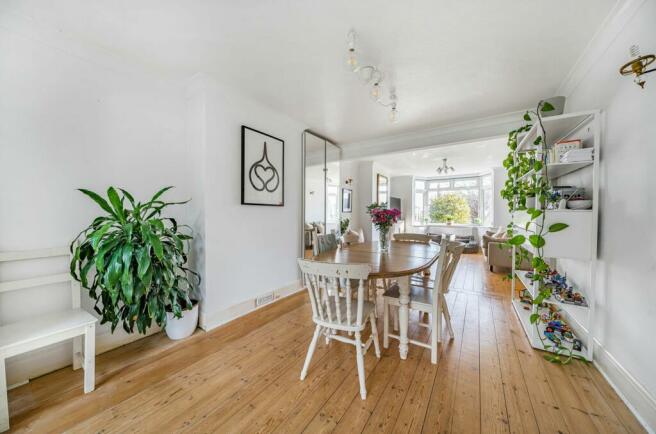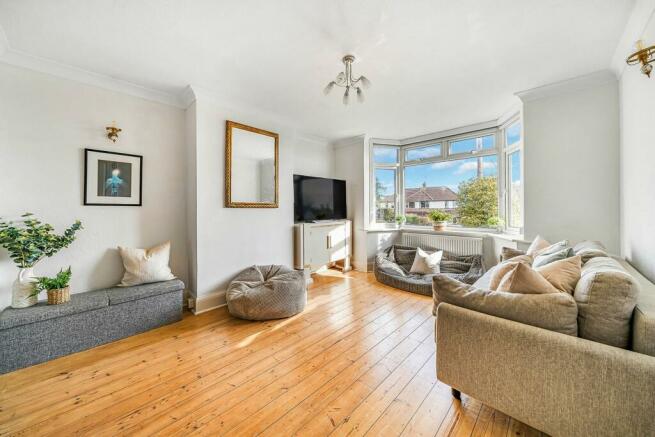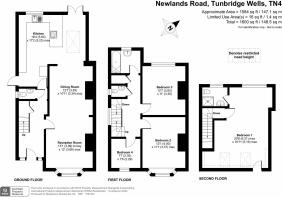Newlands Road, Tunbridge Wells, TN4

- PROPERTY TYPE
Semi-Detached
- BEDROOMS
4
- BATHROOMS
2
- SIZE
1,583 sq ft
147 sq m
- TENUREDescribes how you own a property. There are different types of tenure - freehold, leasehold, and commonhold.Read more about tenure in our glossary page.
Freehold
Key features
- Attractive semi-detached house in popular road in St Johns
- Well proportioned rooms and family-friendly layout
- Recently extended and updated, yet still offering scope for further improvements
- Excellent natural light throughout
- Fabulous open plan living with large contemporary kitchen/dining room to the rear and opening to the garden
- Master bedroom with modern en-suite shower room
- Two further double bedrooms and a single bedroom
- Family bathroom and ground floor cloakroom
- Good size, west-facing rear garden to enjoy the sunshine throughout the day and evening
- Driveway with scope to widen the driveway and create additional parking
Description
Nestled within the desirable St Johns area, this attractive 4-bedroom semi-detached house boasts a family-friendly layout and well-proportioned rooms. Recently extended and updated to create a spacious master bedroom with en-suite and a wonderfully sociable kitchen/dining room opening to the garden, this property offers a perfect blend of modern comforts and character. As you step inside, you are greeted by excellent natural light flooding the interiors, enhancing the sense of space and warmth. The highlight of the home is the fabulous open-plan living area with bay window to the front and featuring a large contemporary kitchen/dining room across the rear, which opens onto the sunny rear garden. The kitchen was fitted in 2023 and has plenty of storage with integrated appliances including a larder fridge, two freezers, dishwasher, eye-level double oven and air-venting hob and the quartz worksurface incorporates a breakfast bar. There is also a cloakroom on the ground floor, with WC and wash basin.
Upstairs, there are two generous double bedrooms and a good size single bedroom on the first floor. To the rear, the bathroom is currently fitted with a shower over the bath and a wash basin, with a separate cloakroom with WC and wash hand basin and linen cupboard between the two rooms. This offers great potential to reconfigure this space to create a luxury family bathroom with separate bath and shower if desired or simply update the existing bathroom to your own preferred style. Some others in the road have used this space to swap with the 4th bedroom, allowing for a larger 4th bedroom and the family bathroom to then be at the front of the house. The master bedroom, created in 2022, offers a restful space with Velux windows to the front and dormer window to the rear making this a wonderfully light and airy room with good ceiling heights. The stylish en-suite has a walk-in shower, WC and wash basin with built-in storage beneath.
Outside, the front garden offers the potential to widen the driveway for larger vehicles or to create additional parking. Currently laid to lawn with well-stocked flower borders, the front garden creates a welcoming first impression to the property. The property enjoys a generous west-facing rear garden, soaking in sunshine throughout the day and evening, ideal for summer barbecues, children to play and keen gardeners. Laid to lawn with a variety of mature shrubs and trees, including pear and apple, ensuring colour and interest throughout the year. A timber garden store provides useful storage for garden equipment, bikes and toys.
Overall, this is a super family home which is ready to move straight into with the vast majority already updated and the most expensive improvements such as building work to extend and new kitchen already taken care of, simply allowing you to decorate to your own style and taste with options for a couple of further enhancements if you wish. This property perfectly blends comfortable living spaces with outdoor charm, offering a wonderful setting for family life and entertaining.
EPC Rating: C
Location
The varied amenities of St Johns are within a short walk and Tunbridge Wells town centre is just over 1 mile from the property. St Johns Road is very accessible with plentiful bus stops to the local areas and High Brooms would be your nearest station within 0.7 mile, with regular services to London within an hour. Tunbridge Wells has an array of restaurants, shops and leisure facilities and the historic Pantiles, with its elegant colonnaded walkway believed by many to be the most pleasant place in Tunbridge Wells to browse, shop, eat, drink and stroll. The coast is also easily accessible by car or public transport. There are many independent and state schooling options in the area, including those in the much sought-after Kent Grammar system, within a short walk as well as St. Augustine's and St. John's primary schools just around the corner.
Front Garden
The front garden is a good size, providing plenty of opportunity to widen the driveway and create further parking if desired. The garden is currently laid to lawn with well-stocked flower borders creating a welcoming feel as you arrive at the property.
Rear Garden
The rear garden is generous in size, laid to lawn with a variety of established shrubs and trees, including pear and apple, providing colour and interest throughout the year. A timber garden store provides plenty of useful storage.
Parking - Driveway
There is currently a driveway to the front of the property which could potentially provide parking for 2 vehicles, although there is plenty of space to allow for the drive to be widened for larger vehicles or provide additional parking. There is also plenty of unrestricted roadside parking to the front.
Council TaxA payment made to your local authority in order to pay for local services like schools, libraries, and refuse collection. The amount you pay depends on the value of the property.Read more about council tax in our glossary page.
Band: E
Newlands Road, Tunbridge Wells, TN4
NEAREST STATIONS
Distances are straight line measurements from the centre of the postcode- High Brooms Station0.5 miles
- Tunbridge Wells Station1.3 miles
- Tonbridge Station2.9 miles
About the agent
When Deborah Richards founded Maddisons Residential in 2013 she wanted to build an estate agency based on truly exceptional service, proactive and honest advice and an utter passion to sell a client's property for the best price, to the best buyer, in line with their timescales. She combined her many years of working in wealth management with renovating and selling numerous properties, to deliver the ultimate estate agency experience. Now, with an established team and a dominance in family pr
Notes
Staying secure when looking for property
Ensure you're up to date with our latest advice on how to avoid fraud or scams when looking for property online.
Visit our security centre to find out moreDisclaimer - Property reference f1f9d3ea-1667-4770-971b-f496adc1a958. The information displayed about this property comprises a property advertisement. Rightmove.co.uk makes no warranty as to the accuracy or completeness of the advertisement or any linked or associated information, and Rightmove has no control over the content. This property advertisement does not constitute property particulars. The information is provided and maintained by Maddisons Residential Ltd, Tunbridge Wells. Please contact the selling agent or developer directly to obtain any information which may be available under the terms of The Energy Performance of Buildings (Certificates and Inspections) (England and Wales) Regulations 2007 or the Home Report if in relation to a residential property in Scotland.
*This is the average speed from the provider with the fastest broadband package available at this postcode. The average speed displayed is based on the download speeds of at least 50% of customers at peak time (8pm to 10pm). Fibre/cable services at the postcode are subject to availability and may differ between properties within a postcode. Speeds can be affected by a range of technical and environmental factors. The speed at the property may be lower than that listed above. You can check the estimated speed and confirm availability to a property prior to purchasing on the broadband provider's website. Providers may increase charges. The information is provided and maintained by Decision Technologies Limited.
**This is indicative only and based on a 2-person household with multiple devices and simultaneous usage. Broadband performance is affected by multiple factors including number of occupants and devices, simultaneous usage, router range etc. For more information speak to your broadband provider.
Map data ©OpenStreetMap contributors.




