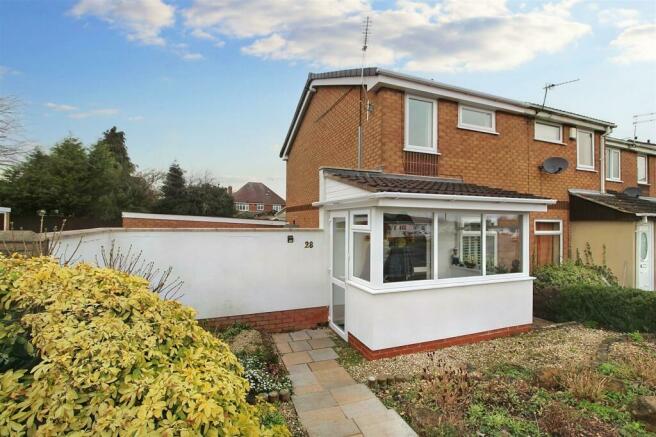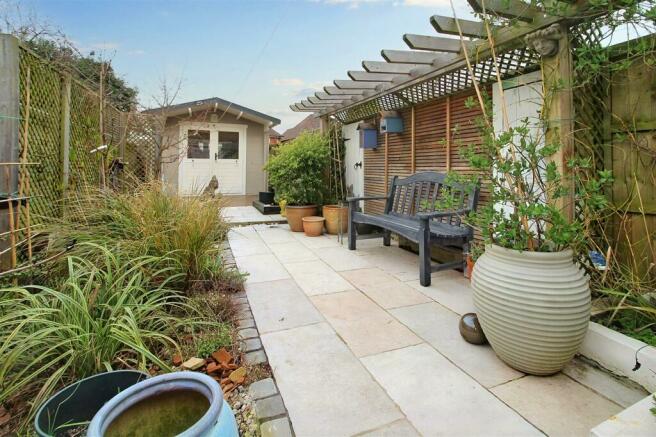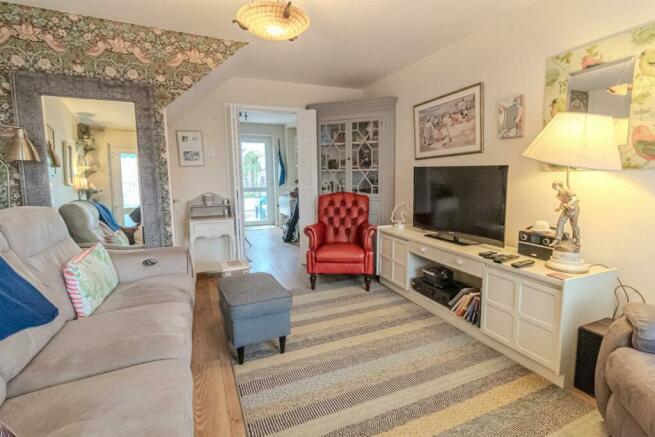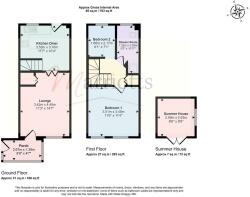
Okehampton Crescent, Mapperley, Nottingham

- PROPERTY TYPE
Town House
- BEDROOMS
2
- BATHROOMS
1
- SIZE
Ask agent
- TENUREDescribes how you own a property. There are different types of tenure - freehold, leasehold, and commonhold.Read more about tenure in our glossary page.
Freehold
Key features
- Two bedrooms
- Landscaped gardens
- Summer house/home office
- Garage in a block
- Modern shower room
- Close to Gedling Country Park
Description
Overview - The accommodation consists of a spacious entrance porch with light and power, lounge with fitted shutter blinds and rear kitchen leading out to the covered patio/seating area. Upstairs there are two bedrooms and modern shower room, the main bedroom with fitted window shutter blinds. The gardens have been carefully and thoughtfully hard landscaped for low maintenance, with several seating areas and the covered patio provides all weather outdoor seating. A rear door leads in to the garage which has light and power, and at the end of the garden is a superb part insulated summer house with power which could easily double up as a home office/work space.
Entrance Porch - 2.7m x 1.45m (8'10" x 4'9") - Being UPVC double glazed with side entrance door, traditional style tiled floor, LED downlights, power points and UPVC double glazed door through to the lounge.
Lounge - 4.45m x 3.51m (14'7" x 11'6") - With wood laminate flooring, meter cupboard with the RCD board, radiator and under-stairs cupboard. UPVC double glazed front window with shutter blinds and folding shutter doors lead through to the kitchen.
Kitchen - 3.48m x 3.12m (11'5" x 10'2") - A range of wall and base units with granite style worktops incorporating a stainless steel sink unit and drainer with tiled splashbacks. Integrated Smeg electric oven, separate four ring gas hob and extractor canopy. Stairs to the first floor, wood laminate flooring, UPVC double glazed window and door to the rear.
First Floor Landing - Loft access and a large airing cupboard.
Bedroom 1 - 3.48m x 3.45m (11'5" x 11'3") - With recently fitted carpet, radiator and two UPVC double glazed front windows with shutter blinds, ample storage with wardrobes that will be left.
Bedroom 2 - 2.16m x 1.88m (7'1" x 6'2") - With recently fitted carpet, radiator and UPVC double glazed rear window.
Shower Room - 3.35m including the shower x 1.55m (10'11" includi - Consisting of a tiled recessed cubicle with electric shower, large washbasin with vanity drawers and concealed cistern toilet with tiled surround. Wood-style flooring, radiator, ceiling downlights incorporating the extractor fan and UPVC double glazed rear window.
Outside - There is an established and part gravelled front garden, extending to the side. A shared driveway leads to the block of garages, one of which belongs to the property with a rear door to the back garden. To the rear of the property, there is a decorative paved covered seating area with an outside tap and wall light. Steps lead up to a central tiled pathway with a newly laid pergola covered seating area to one side and the other side has a gravel border and sleeper flower beds. The path eventually leads to full-width decking and the summer house which has double doors, double glazed window and power connected.
Useful Information - Tenure: Freehold
Council Tax: Nottingham City Council - Band B
Useful Information - TENURE: Freehold
COUNCIL TAX: Gedling Borough Council - B
Brochures
Okehampton Crescent, Mapperley, NottinghamKey Facts For BuyersCouncil TaxA payment made to your local authority in order to pay for local services like schools, libraries, and refuse collection. The amount you pay depends on the value of the property.Read more about council tax in our glossary page.
Band: B
Okehampton Crescent, Mapperley, Nottingham
NEAREST STATIONS
Distances are straight line measurements from the centre of the postcode- Carlton Station2.4 miles
- Burton Joyce Station2.7 miles
- Netherfield Station2.9 miles
About the agent
We are an independent estate agent with the largest stand-out estate agency frontage in Mapperley, working with honesty and integrity to assist our clients with both the selling and buying of their homes. You can expect sound, honest and impartial advice at all stages of the process from our experienced and knowledgeable team, going out of our way to help things run as smoothly as possible for every clients move.
Marriott
Notes
Staying secure when looking for property
Ensure you're up to date with our latest advice on how to avoid fraud or scams when looking for property online.
Visit our security centre to find out moreDisclaimer - Property reference 32928838. The information displayed about this property comprises a property advertisement. Rightmove.co.uk makes no warranty as to the accuracy or completeness of the advertisement or any linked or associated information, and Rightmove has no control over the content. This property advertisement does not constitute property particulars. The information is provided and maintained by Marriotts Estate Agents Ltd, Mapperley. Please contact the selling agent or developer directly to obtain any information which may be available under the terms of The Energy Performance of Buildings (Certificates and Inspections) (England and Wales) Regulations 2007 or the Home Report if in relation to a residential property in Scotland.
*This is the average speed from the provider with the fastest broadband package available at this postcode. The average speed displayed is based on the download speeds of at least 50% of customers at peak time (8pm to 10pm). Fibre/cable services at the postcode are subject to availability and may differ between properties within a postcode. Speeds can be affected by a range of technical and environmental factors. The speed at the property may be lower than that listed above. You can check the estimated speed and confirm availability to a property prior to purchasing on the broadband provider's website. Providers may increase charges. The information is provided and maintained by Decision Technologies Limited.
**This is indicative only and based on a 2-person household with multiple devices and simultaneous usage. Broadband performance is affected by multiple factors including number of occupants and devices, simultaneous usage, router range etc. For more information speak to your broadband provider.
Map data ©OpenStreetMap contributors.





