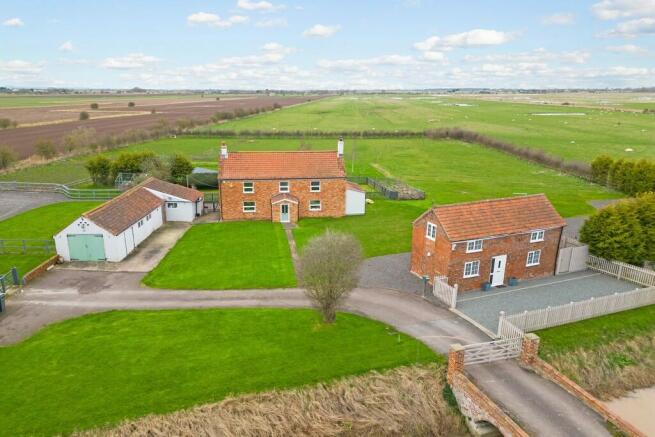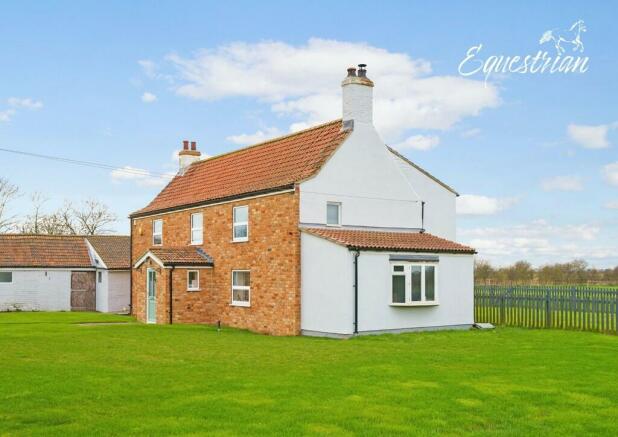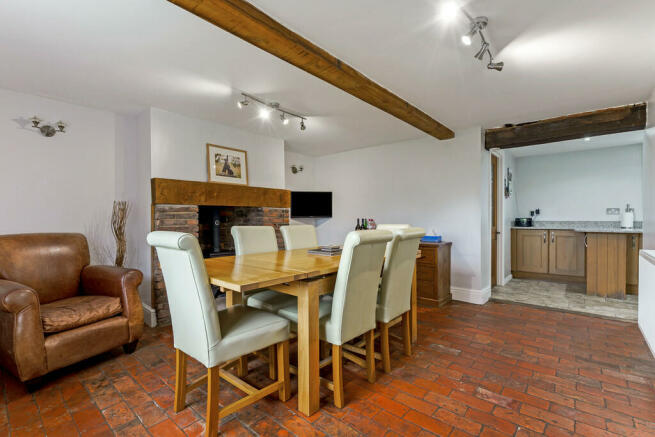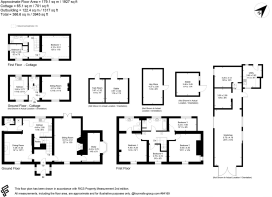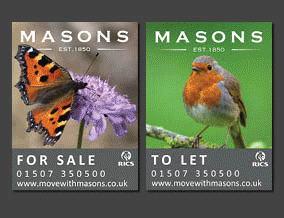
Main Road, Saltfleetby, Louth

- PROPERTY TYPE
Equestrian Facility
- BEDROOMS
4
- BATHROOMS
2
- SIZE
1,927 sq ft
179 sq m
- TENUREDescribes how you own a property. There are different types of tenure - freehold, leasehold, and commonhold.Read more about tenure in our glossary page.
Freehold
Key features
- 4 bedroom character farmhouse
- Separate recently renovated 2 bedroom cottage
- Live/work/multigenerational living potential (STP)
- Lunging ring/all weather turnout paddock with sand surface
- Sizeable workshop and garage with conversion potential (STP)
- Succesful Air BnB operating
- 2 stables, tack room, open fronted hay store
- Solar panels, Log burning stoves
- Peaceful and attractive rural outlook
- Static caravan hook-up point
Description
The present owners have further added to the appeal of the property by renovating the 2 bedroom secondary cottage to a high standard, creating a potential Air BnB income generating opportunity, over flow accommodation, multigenerational living and/or rental investment opportunity. These features have been further enhanced by the addition of a static caravan hook-up point with a hard core surface, private drainage, water and electricity connected, neatly located to the rear of the secondary cottage. In all creating a fabulous compact equestrian home with Live/Work potential (STP). Please refer to PDF brochure for full details. EQST
ENTRANCE HALL Entrance hall
With an attractive brick floor and stairs to the first floor. Doors to:
DINING HALL A characterful room with a TV point and a window to the front of the house. This room has a wide, beamed opening to the adjacent kitchen and is made characterful with a central beam, brick flooring and an inglenook style fireplace and log burner.
KITCHEN This bright and well appointed kitchen has views over the rear paddocks and land beyond. The kitchen is fitted with a TV point and has granite surfaces, a breakfast bar, an integrated fridge, butler's sink with a central tap, a wall mounted double oven and a door to a walk-in pantry with built-in shelving. The kitchen also has a gas hob supplied by LPG gas bottles, and spotlight ceiling lights. Door to:
BOOT ROOM A useful room with an external door to the side of the house, a tiled floor, space for coat hanging and housing the Worcester oil-fired boiler. Door to:
WC Ideally located by the rear external door, this room has a tiled floor, a window to the rear of the house, WC and basin.
SITTING ROOM A bright and spacious room featuring an attractive brick face fireplace with log burner inset and a timber mantel. The room has a TV point, a window to the front of the house and French doors leading to the rear gardens.
Door to:
OFFICE A more recent extension providing an ideal office/playroom with a bay window to the side of the house.
BEDROOM 1 ' (NaNm A good sized double room with an attractive Welsh sloping ceiling and a window to the front of the house. Door to:
En suite shower room-a generously sized en suite with a window to the rear of the house, taking in the views of the paddocks and farmland beyond. The room has part tiled walls and a tiled floor and is fitted with a walk-in corner shower unit, a WC and a basin with vanity unit below.
BEDROOM 2 An attractive and good sized double room with windows to the front and side of the house as well as attractive sloping Welsh ceiling
BEDROOM 3 A small double/single room with a window to the rear of the house.
BEDROOM 4 Ideal for a small single bedroom/nursery and/or a dressing room, this bedroom has a window to the front and a loft hatch.
BATHROOM A bright and good sized bathroom with a window to the rear of the house. The room has part tiled walls with a tiled floor and is fitted with a contemporary bathroom suite, comprising a bath, a basin with vanity below, low level WC and a walk-in shower unit.
THE COTTAGE This delightful and characterful cottage was granted planning permission to convert from an outbuilding to a dwelling in 1980. The property has been recently renovated to a good standard in a contemporary style whilst being sympathetic to the period nature of the building. The renovations include new double glazed windows, a smart contemporary style kitchen and shower room. The property, which has a separate electrical supply and septic tank to the main house, could be let or run as a holiday cottage or equally used alongside the main house as overflow/multi-generational living accommodation. The private gravelled garden/parking area to the front of the property is paved and and has views over the stream. A door leads to a secluded block paved patio/dining area to the side of the property. There is a large parking and garden area to the rear of the property, which could be allocated to the cottage if required.
ENTRANCE HALL With smart contemporary style tiled flooring, stairs to the first floor and doors to:
KITCHEN A bright contemporary kitchen with windows to the front and rear of the property. The room has smart tiled flooring, spotlight ceiling lights and is fitted with a new range of base and wall units with granite effect surfaces and tiled splash-back. The kitchen has breakfast bar seating and is fitted with a Bosch electric hob with extractor over, Bosch electric oven, Kenwood Slimline integrated dishwasher, a sink and drainer with a central tap and there is space and plumbing for a washing machine.
WC A neat WC with a window to the rear, tiled flooring, low level WC and basin.
SITTING ROOM A good sized room with windows to the front and rear, as well as spotlight ceiling lights and an electric wall mounted heater point.
BEDROOM A spacious and characterful double room with exposed beams and sloping ceiling. The room has an attractive low level window to the front of the house and a TV point.
BEDROOM A small double/single room with a double aspect and a part sloping ceiling and exposed beams. Presently set up as a dressing room, this room has a cupboard which houses the hot water cylinder.
SHOWER ROOM A smart, recently fitted shower room with a low level WC, towel rail, sink with vanity unit and walk-in shower cubicle. The room has part sloping ceiling and an exposed beam.
Brochures
Brochure- COUNCIL TAXA payment made to your local authority in order to pay for local services like schools, libraries, and refuse collection. The amount you pay depends on the value of the property.Read more about council Tax in our glossary page.
- Band: E
- PARKINGDetails of how and where vehicles can be parked, and any associated costs.Read more about parking in our glossary page.
- Garage,Off street
- GARDENA property has access to an outdoor space, which could be private or shared.
- Yes
- ACCESSIBILITYHow a property has been adapted to meet the needs of vulnerable or disabled individuals.Read more about accessibility in our glossary page.
- Ask agent
Main Road, Saltfleetby, Louth
Add an important place to see how long it'd take to get there from our property listings.
__mins driving to your place
Your mortgage
Notes
Staying secure when looking for property
Ensure you're up to date with our latest advice on how to avoid fraud or scams when looking for property online.
Visit our security centre to find out moreDisclaimer - Property reference 101134006982. The information displayed about this property comprises a property advertisement. Rightmove.co.uk makes no warranty as to the accuracy or completeness of the advertisement or any linked or associated information, and Rightmove has no control over the content. This property advertisement does not constitute property particulars. The information is provided and maintained by Masons Sales, Louth. Please contact the selling agent or developer directly to obtain any information which may be available under the terms of The Energy Performance of Buildings (Certificates and Inspections) (England and Wales) Regulations 2007 or the Home Report if in relation to a residential property in Scotland.
*This is the average speed from the provider with the fastest broadband package available at this postcode. The average speed displayed is based on the download speeds of at least 50% of customers at peak time (8pm to 10pm). Fibre/cable services at the postcode are subject to availability and may differ between properties within a postcode. Speeds can be affected by a range of technical and environmental factors. The speed at the property may be lower than that listed above. You can check the estimated speed and confirm availability to a property prior to purchasing on the broadband provider's website. Providers may increase charges. The information is provided and maintained by Decision Technologies Limited. **This is indicative only and based on a 2-person household with multiple devices and simultaneous usage. Broadband performance is affected by multiple factors including number of occupants and devices, simultaneous usage, router range etc. For more information speak to your broadband provider.
Map data ©OpenStreetMap contributors.
