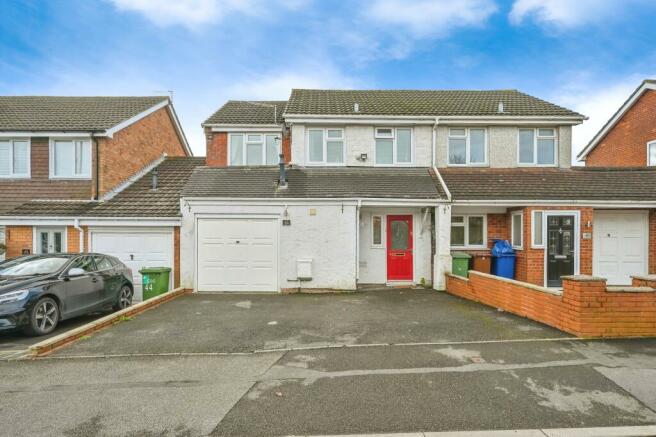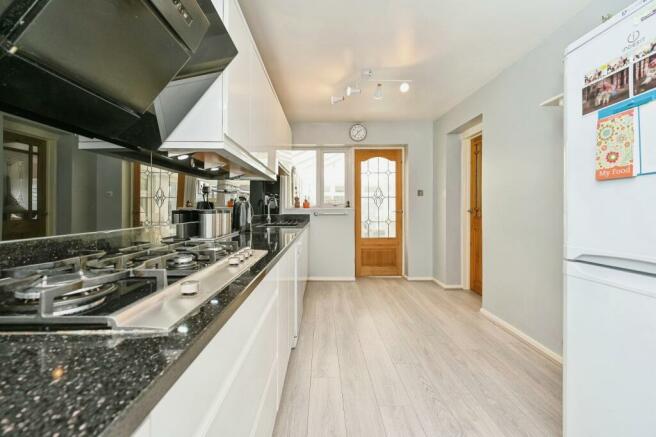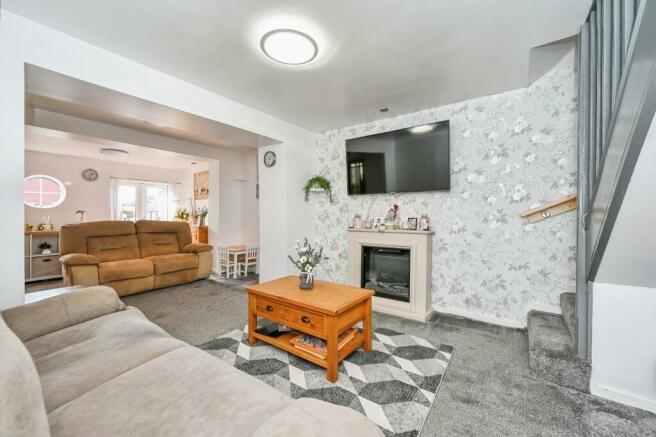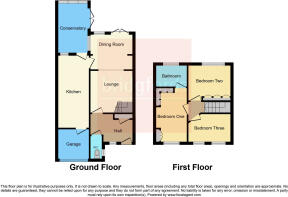Langholm Drive, Cannock, Staffordshire, WS12
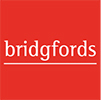
- PROPERTY TYPE
Semi-Detached
- BEDROOMS
3
- BATHROOMS
1
- SIZE
Ask agent
- TENUREDescribes how you own a property. There are different types of tenure - freehold, leasehold, and commonhold.Read more about tenure in our glossary page.
Freehold
Key features
- Charming freehold residence with extended lounge, dining room.
- Contemporary kitchen and bright conservatory.
- Versatile garage/store room.
- Ample off-road parking
- Dual patio areas in two-tiered rear garden.
- Viewing Essential
Description
Ascending to the first floor, you will find three double bedrooms, each offering a tranquil retreat, alongside a well-appointed family bathroom.
The property's exterior impresses with ample off-road parking at the front, accommodating multiple vehicles for your convenience. The two-tiered rear garden boasting dual patio areas designed for al fresco dining and leisure—one accessible directly from the conservatory and the other adjacent to the lawned area, ideal for supervising playful children. For additional convenience, a storage shed is included, which the current owner is willing to leave for the new homeowners upon completion.
This home not only provides a warm and inviting atmosphere but also boasts an ideal location. Viewing is highly recommended to fully appreciate the exceptional qualities of this family residence, promising a perfect blend of comfort, style, and functionality.
Langholm Drive in Heath Hayes benefits from proximity to several reputable local schools, catering to families with children of all ages. Within a short distance, residents have access to primary schools such as Heath Hayes Academy and Pye Green Academy. For older students, secondary schools like Kingsmead School provide comprehensive education and a range of extracurricular activities.
In terms of road links, Langholm Drive enjoys convenient access to major thoroughfares, facilitating easy travel throughout the region. The nearby A460 road connects the area to the wider road network, including the M6 motorway, making commuting to nearby towns and cities such as Cannock, Stafford, and Wolverhampton efficient and straightforward. Additionally, the A460 provides access to public transportation hubs, offering alternative travel options for residents without personal vehicles.
Local amenities are plentiful and cater to the daily needs of residents living on Langholm Drive. Within walking distance or a short drive, residents can find a variety of shops, supermarkets, and convenience stores, ensuring easy access to groceries and everyday essentials. Additionally, there are several cafes, restaurants, and takeout options nearby, providing opportunities for dining out or enjoying a quick meal on the go.
For recreational and leisure activities, residents can take advantage of nearby parks and green spaces, such as Hednesford Park and Pye Green Valley, ideal for leisurely strolls, picnics, or outdoor sports. Additionally, leisure facilities like leisure centres, gyms, and sports clubs offer opportunities for fitness and recreation, catering to individuals and families seeking an active lifestyle.
Hallway
Gas central heating radiator, ceiling light, electrical outlets, laminate flooring, and a convenient built-in storage cupboard.
Living Room
Recessed spotlights, electric feature fireplace, gas central heating radiator, electrical outlets, and a TV connection point.
Dining Area
Recessed spotlights, gas central heating radiator, electrical outlets, rear-facing double glazed porthole window, and double glazed double doors opening to the rear garden.
Kitchen
Fitted kitchen boasting top-tier features: wall and base units, sleek granite countertops, inset sink with mixer tap and drainer, integrated oven, microwave, and hob with over-hob extractor. Convenient pull-out larder units enhance storage, while feature lighting and ceiling lights illuminate the space. Enjoy the comfort of gas central heating radiators, tiled flooring, and a rear-facing double glazed window.
Conservatory
Double glazed windows on the rear and sides flood the room with natural light. Stay cozy with a gas central heating radiator on tiled flooring. Electrical points and a TV connection ensure convenience. Ceiling lights provide ample illumination, while double glazed double doors lead to the side of the property.
WC
This room features a low-level w.c., a vanity unit sink, a chrome heated towel rail, laminate flooring, a ceiling light, and a double glazed window on the side.
Garage/Utility -
This room is equipped with plumbing for a washing machine and dryer, electrical outlets, and a ceiling light.
Bedroom One
Featuring a double glazed window at the front, a gas central heating radiator, ceiling light, electrical outlets, TV point, laminate flooring, and built-in fitted wardrobes.
Bedroom Two
This room boasts a rear-facing double glazed window, a gas central heating radiator, ceiling light, electrical outlets, TV point, carpeted flooring, and built-in fitted wardrobes.
Bedroom Three
This room features a rear-facing double glazed window, a gas central heating radiator, ceiling light, electrical outlets, TV point, carpeted flooring, and integrated fitted wardrobes.
Bathroom
Accessed via the master bedroom, this room includes a panelled bath with shower overhead, a low-level w.c., a vanity unit sink, partially tiled walls, tiled flooring, a chrome heated towel rail, an extractor fan, ceiling lights, and a rear-facing double glazed window.
Outside
Front - A tarmac driveway offers off-road parking for multiple cars Rear - Enjoy a spacious rear garden featuring decked and patio areas.
Council TaxA payment made to your local authority in order to pay for local services like schools, libraries, and refuse collection. The amount you pay depends on the value of the property.Read more about council tax in our glossary page.
Band: B
Langholm Drive, Cannock, Staffordshire, WS12
NEAREST STATIONS
Distances are straight line measurements from the centre of the postcode- Hednesford Station1.3 miles
- Cannock Station1.7 miles
- Landywood Station2.9 miles
About the agent
Your trusted agent for over 180 years.
We’re local. Award-winning. And focused on you. We keep things simple and transparent – no fancy jargon or hidden costs. Whether you’re looking to buy, sell, let or rent, your property journey starts here.
Why we’re different
As part of the UK’s largest property services group, we have agents right across the country with access to thousands of potential buyers and tenants. With years of experience selling and letting hous
Industry affiliations



Notes
Staying secure when looking for property
Ensure you're up to date with our latest advice on how to avoid fraud or scams when looking for property online.
Visit our security centre to find out moreDisclaimer - Property reference STF240124. The information displayed about this property comprises a property advertisement. Rightmove.co.uk makes no warranty as to the accuracy or completeness of the advertisement or any linked or associated information, and Rightmove has no control over the content. This property advertisement does not constitute property particulars. The information is provided and maintained by Bridgfords, Stafford. Please contact the selling agent or developer directly to obtain any information which may be available under the terms of The Energy Performance of Buildings (Certificates and Inspections) (England and Wales) Regulations 2007 or the Home Report if in relation to a residential property in Scotland.
*This is the average speed from the provider with the fastest broadband package available at this postcode. The average speed displayed is based on the download speeds of at least 50% of customers at peak time (8pm to 10pm). Fibre/cable services at the postcode are subject to availability and may differ between properties within a postcode. Speeds can be affected by a range of technical and environmental factors. The speed at the property may be lower than that listed above. You can check the estimated speed and confirm availability to a property prior to purchasing on the broadband provider's website. Providers may increase charges. The information is provided and maintained by Decision Technologies Limited.
**This is indicative only and based on a 2-person household with multiple devices and simultaneous usage. Broadband performance is affected by multiple factors including number of occupants and devices, simultaneous usage, router range etc. For more information speak to your broadband provider.
Map data ©OpenStreetMap contributors.
