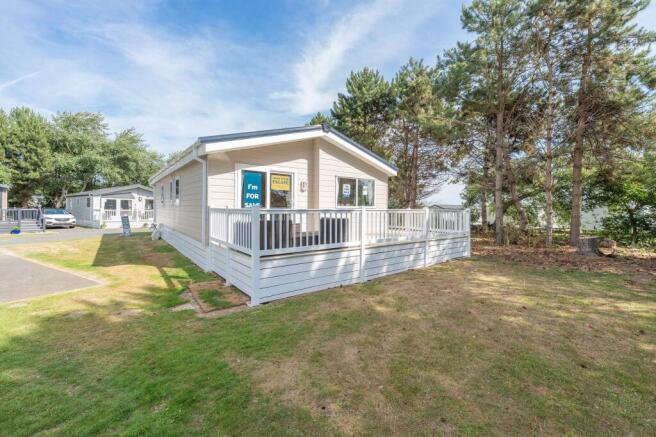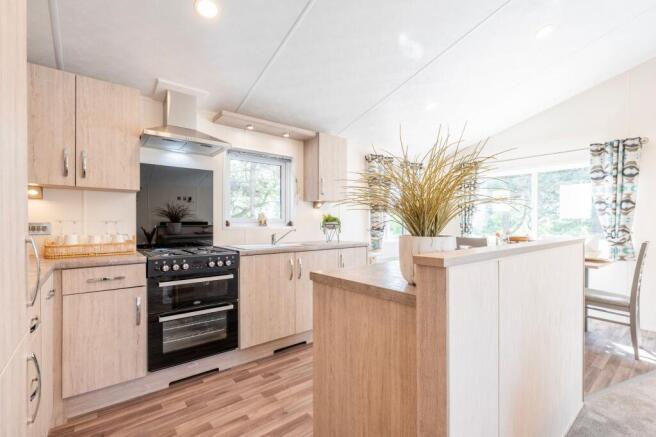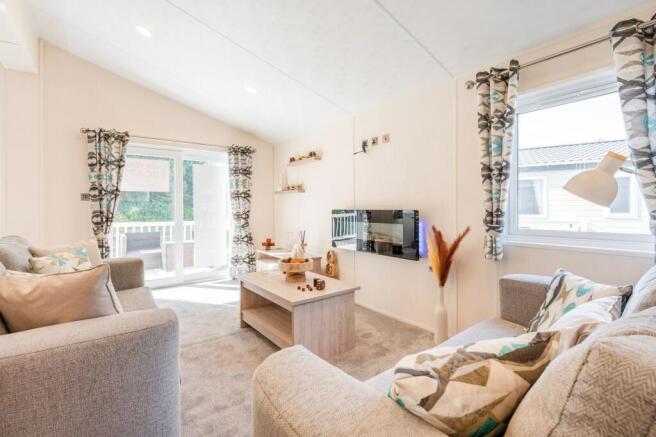
3 bedroom park home for sale
Coast Road, Corton

- PROPERTY TYPE
Park Home
- BEDROOMS
3
- BATHROOMS
2
- SIZE
786 sq ft
73 sq m
- TENUREDescribes how you own a property. There are different types of tenure - freehold, leasehold, and commonhold.Read more about tenure in our glossary page.
Freehold
Key features
- Now with 2026 site fees!
- Recently moved to a new location with an upgraded dress kit!
- No stamp duty
- 50-week owner season
- Includes the decking
- No council tax
- Walking distance to Corton Beach
Description
Now with 2026 site fees! This modern holiday lodge (2023 Model) benefits from views over the Suffolk Countryside from your spacious, sun deck, featuring INTEGRATED appliances, FULLY FURNISHED, quality carpets underfoot, curtains and is all 'READY to GO'! As an owner, you have full use of all the on-site facilities, which include a heated SWIMMING POOL, RESTAURANT, and BAR. With no council tax, solicitor’s fees or stamp duty.
Location
Delta Lakeside is located along Coast Road in the charming village of Corton. Situated just a short distance from the stunning coastline, the area offers easy access to scenic walks and local beaches. The surrounding natural beauty enhances the peaceful atmosphere, while nearby towns like Lowestoft provide a wide range of amenities and services. The village itself boasts a welcoming community, making it an ideal place for those looking for a quieter, more relaxed lifestyle, yet still within reach of everything you need. The proximity to both nature and urban conveniences makes it a desirable place to live.
Coast Road, Corton
Upon entering the property, you are greeted by the entrance hall, which features a part-glazed uPVC front door and a side window, allowing natural light to flood the space. There are base storage units, a laminated work surface, and a fitted storage cupboard that houses the wall-mounted boiler.
Moving through, you enter the open plan kitchen, lounge, and dining area. This spacious, family-sized room is well-lit with uPVC double glazed windows on both sides and the front. The sliding uPVC doors open to the decked area at the front, creating a seamless connection between indoor and outdoor spaces. The lounge area is furnished with a wall-mounted feature electric heater and radiators, and a storage cupboard with a hanging rail offers extra space for your belongings.
The kitchen is fitted with built-in cupboards and ample counter space, providing plenty of storage and workspace. The laminate work surfaces are practical and easy to maintain, while the range of base and wall units offer generous storage for all your kitchen essentials. The stainless steel sink with a drainer and mixer tap is set into the counter, and the integrated fridge freezer and dishwasher add to the convenience. The Belling cooker with a four-burner gas hob and stainless steel extractor hood completes the cooking area, and the central island provides additional storage and work surfaces. The vinyl flooring runs throughout the space, providing a practical and easy-to-maintain finish.
Next, you come to the shower room, which features a corner shower enclosure with sliding glass doors and a mains-fed shower. The vanity wash basin, low-level WC, heated towel rail, and extractor fan add to the room's functionality, while the vinyl flooring ties it all together.
The bedrooms offer comfortable living spaces. Bedroom three is equipped with two single beds, a bedside table, a fitted wardrobe, and a radiator. Bedroom two, similarly, features two single beds, a bedside table, a fitted wardrobe, and a radiator. Both rooms benefit from natural light through side-facing uPVC windows.
The master bedroom is a spacious double, furnished with a double bed and two bedside tables. It also has a radiator and fitted carpet. A door leads into the dressing area, which provides valuable storage space and a wall-mounted heater.
The ensuite bathroom is equipped with a panel bath, a mains-fed shower over the bath, and a glass shower screen. The vanity wash basin, low-level WC, and heated towel rail provide added comfort, while the opaque uPVC window allows light without compromising privacy.
Outside, the large decked area wraps around the side and front of the property, offering an ideal space for al fresco dining and relaxation during the warmer months.
The property also benefits from off-road parking for two vehicles on a hard-standing base.
Disclaimer
Minors and Brady (M&B) along with their representatives, are not authorised to provide assurances about the property, whether on their own behalf or on behalf of their client. We don’t take responsibility for any statements made in these particulars, which don’t constitute part of any offer or contract. To comply with AML regulations, £52 is charged to each buyer which covers the cost of the digital ID check. It’s recommended to verify leasehold charges provided by the seller through legal representation. All mentioned areas, measurements, and distances are approximate, and the information, including text, photographs, and plans, serves as guidance and may not cover all aspects comprehensively. It shouldn’t be assumed that the property has all necessary planning, building regulations, or other consents. Services, equipment, and facilities haven’t been tested by M&B, and prospective purchasers are advised to verify the information to their satisfaction through inspection or other means.
- COUNCIL TAXA payment made to your local authority in order to pay for local services like schools, libraries, and refuse collection. The amount you pay depends on the value of the property.Read more about council Tax in our glossary page.
- Ask agent
- PARKINGDetails of how and where vehicles can be parked, and any associated costs.Read more about parking in our glossary page.
- Yes
- GARDENA property has access to an outdoor space, which could be private or shared.
- Ask agent
- ACCESSIBILITYHow a property has been adapted to meet the needs of vulnerable or disabled individuals.Read more about accessibility in our glossary page.
- Ask agent
Energy performance certificate - ask agent
Coast Road, Corton
Add an important place to see how long it'd take to get there from our property listings.
__mins driving to your place
Notes
Staying secure when looking for property
Ensure you're up to date with our latest advice on how to avoid fraud or scams when looking for property online.
Visit our security centre to find out moreDisclaimer - Property reference 3560b76b-1244-42a2-bea2-7014a3903caf. The information displayed about this property comprises a property advertisement. Rightmove.co.uk makes no warranty as to the accuracy or completeness of the advertisement or any linked or associated information, and Rightmove has no control over the content. This property advertisement does not constitute property particulars. The information is provided and maintained by Minors & Brady, Oulton Broad. Please contact the selling agent or developer directly to obtain any information which may be available under the terms of The Energy Performance of Buildings (Certificates and Inspections) (England and Wales) Regulations 2007 or the Home Report if in relation to a residential property in Scotland.
*This is the average speed from the provider with the fastest broadband package available at this postcode. The average speed displayed is based on the download speeds of at least 50% of customers at peak time (8pm to 10pm). Fibre/cable services at the postcode are subject to availability and may differ between properties within a postcode. Speeds can be affected by a range of technical and environmental factors. The speed at the property may be lower than that listed above. You can check the estimated speed and confirm availability to a property prior to purchasing on the broadband provider's website. Providers may increase charges. The information is provided and maintained by Decision Technologies Limited. **This is indicative only and based on a 2-person household with multiple devices and simultaneous usage. Broadband performance is affected by multiple factors including number of occupants and devices, simultaneous usage, router range etc. For more information speak to your broadband provider.
Map data ©OpenStreetMap contributors.





