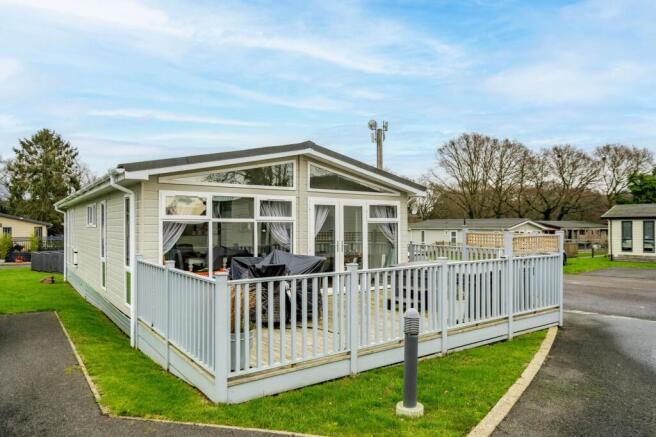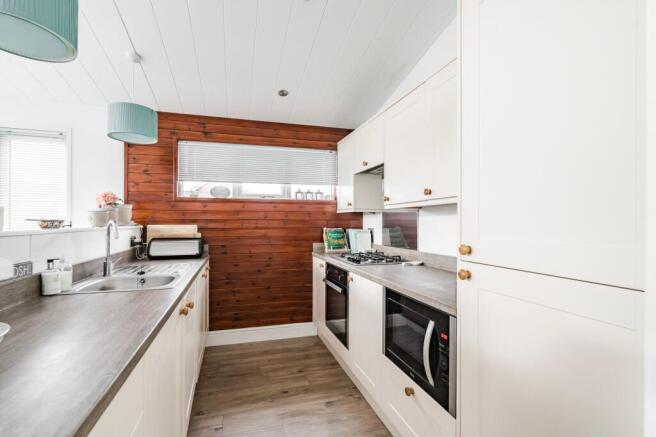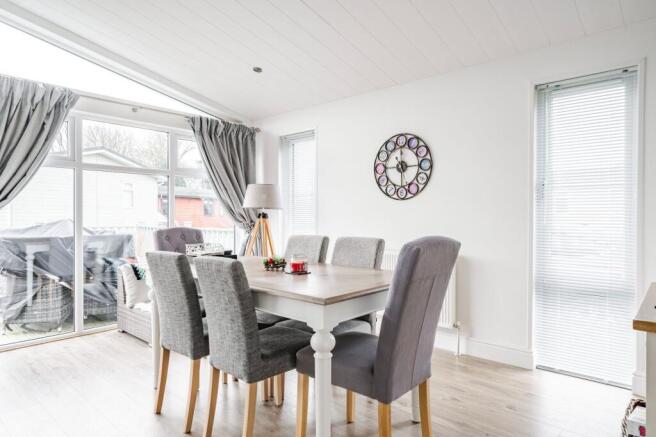
Bacton Road, North Walsham

- PROPERTY TYPE
Park Home
- BEDROOMS
2
- BATHROOMS
2
- SIZE
1,003 sq ft
93 sq m
Key features
- Luxury lodge
- Secure gated park
- Fully furnished
- Landscaped grounds
- Leisure facilities
Description
Situated within the beautifully landscaped grounds of Alder Country Park, this fully furnished luxury lodge offers a relaxed yet well-connected lifestyle just a short drive from both the Norfolk Broads and the North Norfolk coast. Surrounded by a welcoming community and benefitting from on-site amenities including a two-rosette restaurant, outdoor swimming pool, and gym, the setting provides an ideal base for those seeking both comfort and convenience.
Location
Alder Country Park enjoys a well-placed setting on the outskirts of North Walsham, offering easy access to both the stunning North Norfolk coastline and the scenic waterways of The Broads. The park provides a peaceful yet convenient lifestyle, with everyday amenities, supermarkets, and a train station all available in nearby North Walsham. Ideal for those seeking relaxation or adventure, the location is perfectly positioned for coastal walks, boat trips, and countryside exploration. Residents also benefit from luxury on-site facilities, including an outdoor swimming pool, gym, and a two-rosette restaurant, making it a unique and desirable place to stay or live.
Alder Country Park
Nestled between the North Norfolk coast and The Broads, Alder Country Park is ideally situated to easily explore the vibrant local areas. The Park is unique as it benefits from luxury on-site facilities such as a two-rosette restaurant, open swimming pool, and gym.
Entering, you’re greeted by a generous hall that leads to the spacious lounge/dining area, both bedrooms, and the main bathroom. Wood-effect flooring and convenient storage complete the entrance space.
A large lounge/dining area forms the heart of the home, featuring five double-glazed windows and a full-height glazed wall with French doors opening onto the decked area. This light-filled room includes wood-effect flooring and gas central heating, and comes furnished with two sofa beds. The open-plan kitchen is fitted with a range of wall and base units, complementary work surfaces, and integrated appliances such as an oven, hob, extractor fan, fridge/freezer, dishwasher, and automatic washing machine.
In the master bedroom suite, a walk-in wardrobe area leads to the modern en suite shower room. Two double-glazed windows, spotlights to the ceiling, and a gas central heating radiator enhance the space, while a television adds comfort.
The en suite shower room features part-tiled walls, a WC, a hand wash basin, and a shower enclosure with a fitted shower. Tiled flooring, a gas central heating towel rail, and a skylight complete the room.
Bedroom two has laminate flooring, a gas central heating radiator, and a double-glazed window, offering a comfortable and functional space.
The family bathroom includes a three-piece suite with a low-level WC, vanity wash hand basin, and a bath with mixer taps. Additional features include an extractor fan, a heated towel rail, and a uPVC double-glazed window to the rear.
Outside, a south-facing decked area creates an inviting outdoor space, complete with a hot tub, seating area, BBQ space, and decked steps—perfect for relaxing or entertaining.
Service charges are available on request.
Disclaimer
Minors and Brady, along with their representatives, are not authorised to provide assurances about the property, whether on their own behalf or on behalf of their client. We do not take responsibility for any statements made in these particulars, which do not constitute part of any offer or contract. It is recommended to verify leasehold charges provided by the seller through legal representation. All mentioned areas, measurements, and distances are approximate, and the information provided, including text, photographs, and plans, serves as guidance and may not cover all aspects comprehensively. It should not be assumed that the property has all necessary planning, building regulations, or other consents. Services, equipment, and facilities have not been tested by Minors and Brady, and prospective purchasers are advised to verify the information to their satisfaction through inspection or other means.
- COUNCIL TAXA payment made to your local authority in order to pay for local services like schools, libraries, and refuse collection. The amount you pay depends on the value of the property.Read more about council Tax in our glossary page.
- Ask agent
- PARKINGDetails of how and where vehicles can be parked, and any associated costs.Read more about parking in our glossary page.
- Ask agent
- GARDENA property has access to an outdoor space, which could be private or shared.
- Ask agent
- ACCESSIBILITYHow a property has been adapted to meet the needs of vulnerable or disabled individuals.Read more about accessibility in our glossary page.
- Ask agent
Energy performance certificate - ask agent
Bacton Road, North Walsham
Add an important place to see how long it'd take to get there from our property listings.
__mins driving to your place
Notes
Staying secure when looking for property
Ensure you're up to date with our latest advice on how to avoid fraud or scams when looking for property online.
Visit our security centre to find out moreDisclaimer - Property reference 103a8a9b-483a-4f25-82b3-e6cf19adbc07. The information displayed about this property comprises a property advertisement. Rightmove.co.uk makes no warranty as to the accuracy or completeness of the advertisement or any linked or associated information, and Rightmove has no control over the content. This property advertisement does not constitute property particulars. The information is provided and maintained by Minors & Brady, Wroxham. Please contact the selling agent or developer directly to obtain any information which may be available under the terms of The Energy Performance of Buildings (Certificates and Inspections) (England and Wales) Regulations 2007 or the Home Report if in relation to a residential property in Scotland.
*This is the average speed from the provider with the fastest broadband package available at this postcode. The average speed displayed is based on the download speeds of at least 50% of customers at peak time (8pm to 10pm). Fibre/cable services at the postcode are subject to availability and may differ between properties within a postcode. Speeds can be affected by a range of technical and environmental factors. The speed at the property may be lower than that listed above. You can check the estimated speed and confirm availability to a property prior to purchasing on the broadband provider's website. Providers may increase charges. The information is provided and maintained by Decision Technologies Limited. **This is indicative only and based on a 2-person household with multiple devices and simultaneous usage. Broadband performance is affected by multiple factors including number of occupants and devices, simultaneous usage, router range etc. For more information speak to your broadband provider.
Map data ©OpenStreetMap contributors.





