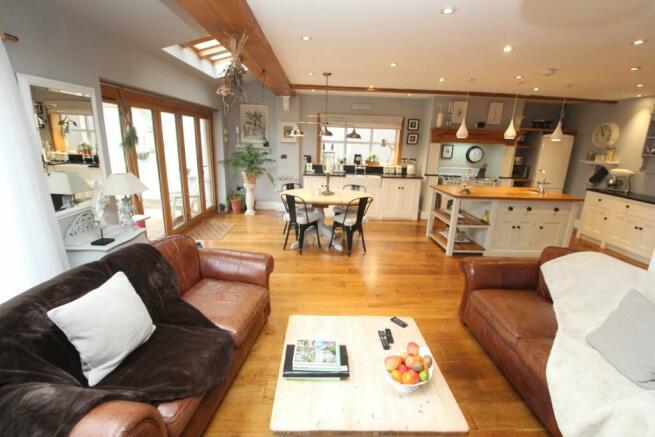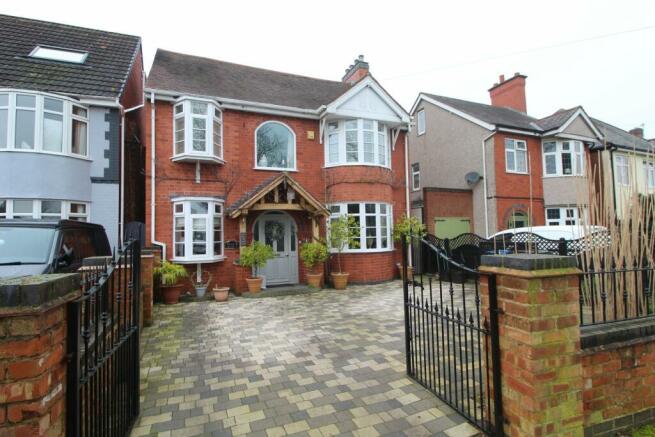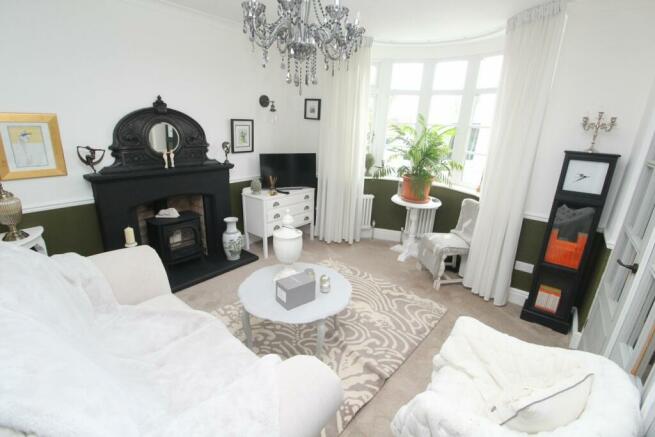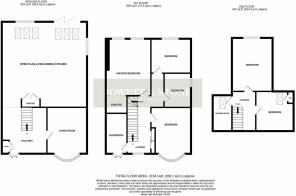Ashby Road, Hinckley, LE10

- PROPERTY TYPE
Detached
- BEDROOMS
6
- BATHROOMS
3
- SIZE
Ask agent
- TENUREDescribes how you own a property. There are different types of tenure - freehold, leasehold, and commonhold.Read more about tenure in our glossary page.
Freehold
Key features
- Stunning Six Bedroom Three Storey Detached Family Home
- Feature Open Plan Living Kitchen, Entrance Hall, Front Reception
- Landing, Four bedrooms, En Suite, Family Bathroom
- Second Floor, Two Bedrooms, Shower Room/Wc
- Beautiful Landscaped Rear Garden, Rear Summerhouse
- Driveway To Front Providing Off Road Parking
- Viewing Essential To Appreciate The Size And Style Of Accommodation
- EPC Rating C & Council Tax Band F
Description
Stunning six bedroom three storey extended family detached property on this sought after road location. This really is a unique home, rarely do properties of this nature come to the market and an internal viewing is essential to truly appreciate the style, size and layout of this lovely home. The property comprises of an extended entrance hall with wood flooring and central staircase along with a front bay shelf window, the front reception room has a wood burner, feature radiators and bay window to the front. Located off the hall to the rear of the property is without doubt one of the homes best features, an superb 24ft square open plan living/dining kitchen. This amazing area would be ideal for families and professionals alike and makes a great entertaining space with bifolds to the rear, woodburner, rangemaster hob, central island, rear velux windows and a feature pantry to name of few of the many features. To the first floor the landing gives access to the generous master bedroom with a feature open access en suite with free standing bath. There are two further double bedrooms and a single bedroom currently used as a dressing room along with a good size family bathroom with roll top bath and bay shelf window to the front. The second floor landing gives access to two further good size bedrooms both with eaves storage and a family shower room/wc. Externally to the front of the property there is a block driveway providing car standing with a wall/fence surround and front gates. Any keen gardener will appreciate the work and thoughtful landscaping that has gone into creating the stunning rear garden. With a large patio with side water feature, mature beds and pathways lined with buxus all leading through to a feature summer house to the rear with decking. A great space as a home office/gym or as used by the present owners as a music room. If you are looking for a truly unique home this could well be the property for you. EPC rating C, Council tax band F.
Entrance Hall
Front Living Room
14' 10" max into bay x 11' 5" (4.52m x 3.48m)
Open Plan Living Dining Kitchen
24' 7" x 24' 4" (7.49m x 7.42m)
Landing
Master Bedroom
16' 4" x 12' 9" (4.98m x 3.89m)
En Suite Area
5' 9" x 5' 8" (1.75m x 1.73m)
Bedroom 1
15' 0" max into bay x 10' 1" (4.57m x 3.07m)
Bedroom 2
10' 9" x 9' 10" (3.28m x 3.00m)
Bedroom 3
9' 9" x 7' 8" (2.97m x 2.34m)
Family Bathroom
11' 6" x 5' 11" (3.51m x 1.80m)
Second Floor Landing
Bedroom 4
15' 4" x 11' 8" (4.67m x 3.56m)
Bedroom 5
11' 5" x 10' 6" (3.48m x 3.20m)
Family Shower Room/Wc
External
Rear Garden
Summer House
17' 6" x 15' 8" max (5.33m x 4.78m)
Council TaxA payment made to your local authority in order to pay for local services like schools, libraries, and refuse collection. The amount you pay depends on the value of the property.Read more about council tax in our glossary page.
Band: F
Ashby Road, Hinckley, LE10
NEAREST STATIONS
Distances are straight line measurements from the centre of the postcode- Hinckley Station1.8 miles
- Nuneaton Station4.7 miles
About the agent
Covering Blaby and surrounding areas. A joint venture by Karen Knox and Adam Jowett, two of Leicestershire's most experienced estate agents having both worked in the industry for over 25 years.
Choosing the right estate agent to market your property is one of the most important decisions you will make on your sales journey. Here at Jowett & Stone we aim to combine our love of property with great customer service to make your move as enjoyable and stress-free as possible.
Call us o
Notes
Staying secure when looking for property
Ensure you're up to date with our latest advice on how to avoid fraud or scams when looking for property online.
Visit our security centre to find out moreDisclaimer - Property reference 27336105. The information displayed about this property comprises a property advertisement. Rightmove.co.uk makes no warranty as to the accuracy or completeness of the advertisement or any linked or associated information, and Rightmove has no control over the content. This property advertisement does not constitute property particulars. The information is provided and maintained by Jowett & Stone Estate Agents, Blaby. Please contact the selling agent or developer directly to obtain any information which may be available under the terms of The Energy Performance of Buildings (Certificates and Inspections) (England and Wales) Regulations 2007 or the Home Report if in relation to a residential property in Scotland.
*This is the average speed from the provider with the fastest broadband package available at this postcode. The average speed displayed is based on the download speeds of at least 50% of customers at peak time (8pm to 10pm). Fibre/cable services at the postcode are subject to availability and may differ between properties within a postcode. Speeds can be affected by a range of technical and environmental factors. The speed at the property may be lower than that listed above. You can check the estimated speed and confirm availability to a property prior to purchasing on the broadband provider's website. Providers may increase charges. The information is provided and maintained by Decision Technologies Limited. **This is indicative only and based on a 2-person household with multiple devices and simultaneous usage. Broadband performance is affected by multiple factors including number of occupants and devices, simultaneous usage, router range etc. For more information speak to your broadband provider.
Map data ©OpenStreetMap contributors.




