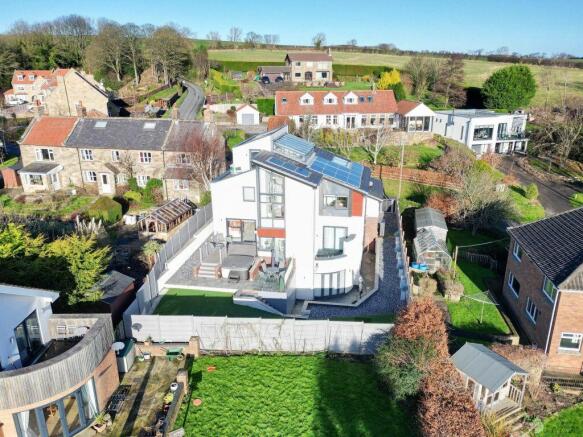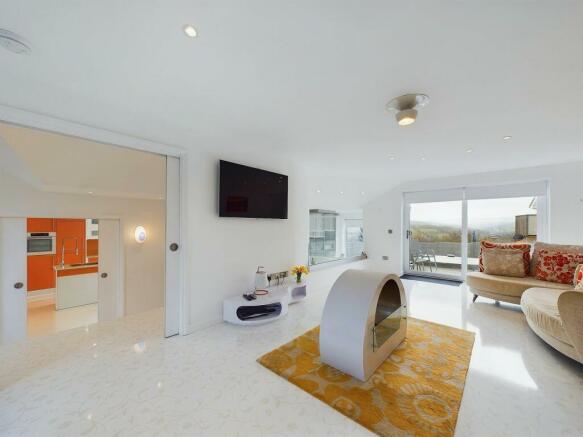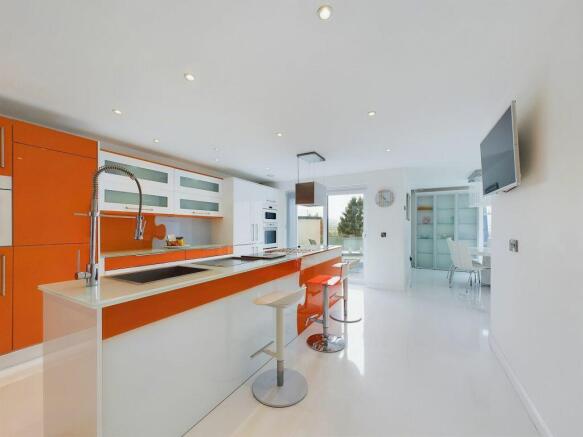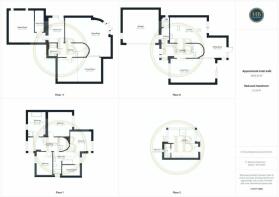
Grandeview, 58a Carr Hill

- PROPERTY TYPE
Detached
- BEDROOMS
4
- BATHROOMS
4
- SIZE
Ask agent
- TENUREDescribes how you own a property. There are different types of tenure - freehold, leasehold, and commonhold.Read more about tenure in our glossary page.
Freehold
Key features
- Contemporary Home with Stunning Views
- 4,000 sq ft of Accommodation over 4 Floors
- Individually Designed for Luxurious Living
- Entertainment Suite with Cinema, TV Lounge & Billiards Room/Gym
- Living Room with Glazed Doors to South-Facing Terrace
- High-Gloss Kitchen with Island & Integrated Appliances
- 4 Double Bedrooms & 4 Luxurious Bathrooms (including 2 en-suites)
- Eco House with Air Source Heating, Solar Panels & Heat Recovery System
- Double Garage with Driveway & South-Facing Garden
- Currently a Successful Holiday Let that can come Furnished by Negotiation
Description
This striking contemporary home sits on an elevated plot at the top of Carr Hill that affords it grandstand views over the Esk Valley below. The property was built in 2012 to a very high standard and is still looking sharp today with its crisp white render exteriors and luxurious interiors that are flooded with natural light from the extensive glazing throughout this building. The property has been future proofed with eco technology including Air-Source Heating and Solar-Panels that provide underfloor heating, and with the double-glazing throughout a C Band Energy Performance Certificate. The accommodation is spread over four floors with the two ground floors having an open plan layout that is linked to the outside terraces via glazed doors, whilst upstairs there are the bedrooms and bathrooms. A central curved staircase links the floors with the upper landings having a feature wall of glazing. Downstairs the lower floor is dedicated ‘to entertainment with having a home cinema, billiards room, a large living space with a prep kitchen and shower room. There is flexibility to move the pool table into the living space to create a home gym in the billiards room. On the upper ground floor there is a light and spacious lounge with glazed doors leading out onto the sun terrace, a high gloss kitchen with large island and integrated appliances, plus a dedicated dining area with a round dining table. There are four double bedrooms and four bathrooms including a stunning principal bedroom that has a double height ceiling and a full wall of glazing plus an en-suite that has a free-standing bath and shower suite. The top floor is the second en-suite bedroom with its own private balcony and is the perfect lookout to take in those views. Outside there is ample parking in front of the house and there is an attached double garage/workshop, whilst to the rear the garden has been landscaped to create a low-maintenance garden with pet-friendly artificial turf and terraces. This individual home is currently a highly successful holiday let and is being offered fully furnished making for an attractive buy-to-let investment or as a permanent residence.
Brochures
Brochure 1- COUNCIL TAXA payment made to your local authority in order to pay for local services like schools, libraries, and refuse collection. The amount you pay depends on the value of the property.Read more about council Tax in our glossary page.
- Ask agent
- PARKINGDetails of how and where vehicles can be parked, and any associated costs.Read more about parking in our glossary page.
- Garage
- GARDENA property has access to an outdoor space, which could be private or shared.
- Terrace
- ACCESSIBILITYHow a property has been adapted to meet the needs of vulnerable or disabled individuals.Read more about accessibility in our glossary page.
- Ask agent
Grandeview, 58a Carr Hill
Add an important place to see how long it'd take to get there from our property listings.
__mins driving to your place
Get an instant, personalised result:
- Show sellers you’re serious
- Secure viewings faster with agents
- No impact on your credit score
Your mortgage
Notes
Staying secure when looking for property
Ensure you're up to date with our latest advice on how to avoid fraud or scams when looking for property online.
Visit our security centre to find out moreDisclaimer - Property reference 42306. The information displayed about this property comprises a property advertisement. Rightmove.co.uk makes no warranty as to the accuracy or completeness of the advertisement or any linked or associated information, and Rightmove has no control over the content. This property advertisement does not constitute property particulars. The information is provided and maintained by Hope & Braim Estate Agents, Whitby. Please contact the selling agent or developer directly to obtain any information which may be available under the terms of The Energy Performance of Buildings (Certificates and Inspections) (England and Wales) Regulations 2007 or the Home Report if in relation to a residential property in Scotland.
*This is the average speed from the provider with the fastest broadband package available at this postcode. The average speed displayed is based on the download speeds of at least 50% of customers at peak time (8pm to 10pm). Fibre/cable services at the postcode are subject to availability and may differ between properties within a postcode. Speeds can be affected by a range of technical and environmental factors. The speed at the property may be lower than that listed above. You can check the estimated speed and confirm availability to a property prior to purchasing on the broadband provider's website. Providers may increase charges. The information is provided and maintained by Decision Technologies Limited. **This is indicative only and based on a 2-person household with multiple devices and simultaneous usage. Broadband performance is affected by multiple factors including number of occupants and devices, simultaneous usage, router range etc. For more information speak to your broadband provider.
Map data ©OpenStreetMap contributors.






