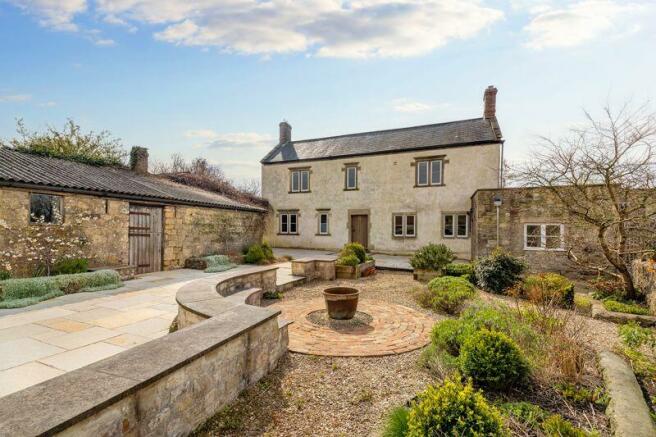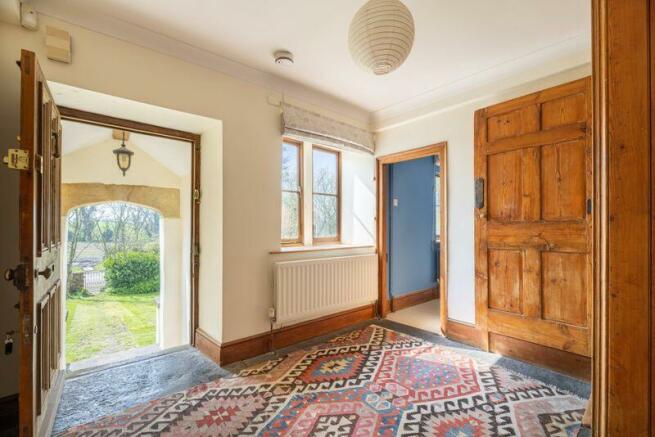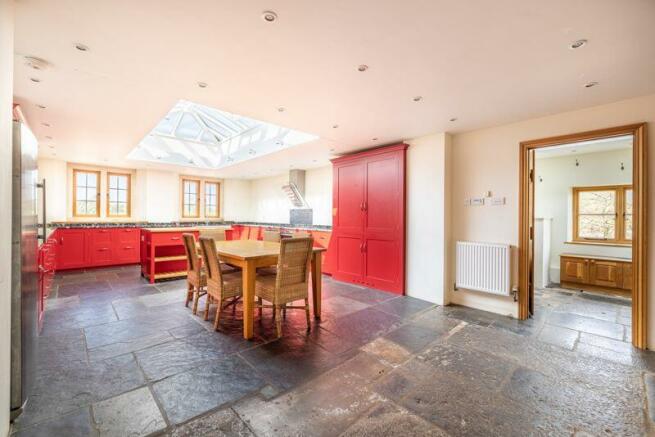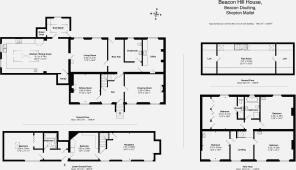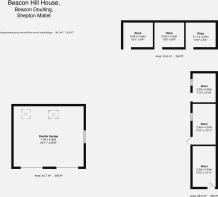
A glorious historic house in an unspoilt, elevated rural position

- PROPERTY TYPE
Detached
- BEDROOMS
6
- BATHROOMS
3
- SIZE
Ask agent
- TENUREDescribes how you own a property. There are different types of tenure - freehold, leasehold, and commonhold.Read more about tenure in our glossary page.
Freehold
Key features
- Quiet rural location with lovely views
- Easy reach of Wells, Frome, Bath & Bristol
- Charming and welcoming house that must be seen to be appreciated
- Very generous with lots of living space, plenty of bedrooms and bathrooms
- Includes self contained unit
Description
BEACON HILL HOUSE, BEACON, DOULTING, SHEPTON MALLET, SOMERSET, BA4 4JU
Shepton Mallet 2 miles, Wells 7 miles, Glastonbury Frome 9 miles, Glastonbury 11 miles, Bath 17 miles.
Summary
A handsome Georgian country house with great views and a convenient location less than 2 miles from the bustling town of Shepton Mallet and in easy reach of Wells, Glastonbury, Frome and Bath.
The house has been sympathetically renovated in recent years, creating a wonderful family home in a glorious setting. Accommodation includes front and rear halls, cloakroom, 3 good reception rooms, an epic kitchen, utility room and boot room. On the first floor are the main bedroom with an ensuite shower room and 3 further large bedrooms and family bathroom.
A staircase leads to the second floor which has a large playroom and 2 loft areas ideal for storage.
In addition, on the lower ground floor there is further accommodation which can be a self-contained flat if appropriate. It includes 3 good rooms, a bathroom and a kitchenette.
*
The house looks southwards onto its walled garden and a driveway leads to a substantial garage to the eastern side. Beyond is a mature garden and paddock. At the rear of the house is a beautiful, paved, walled courtyard with stone outbuildings. The grounds total towards an acre.
Location
The house is accessed from a quiet country lane in beautiful, unspoilt countryside on the Mendip Hills a couple of miles from Shepton Mallet and within a short drive of a number of small villages and the centres of Wells, Frome and Bath.
Close by are footpaths which lead to Beacon Hill Wood and a vast network of paths and bridleways.
Description
Beacon Hill House is an 18th century farmhouse, rendered, under a double span slated roof with stone mullioned windows and a central entrance beneath a gabled porch. It has been skilfully and sympathetically improved and updated.
Lime render, mullioned windows, flagstone floors, exposed beams, original doors and wood panelling have all been retained to create a very comfortable and much-loved family home that offers versatile accommodation.
The front door is reached by stone stairs rising from the front garden but as with many country properties, the entrance most commonly used is at the back of the house through to the kitchen. With this house there's access through a rear hall or a boot room.
**
The relatively recent kitchen extension provides an immediate wow factor. It is a kitchen designed for someone who loves to cook and entertain. Extremely well fitted and appointed it has a large pantry cupboard, double Belfast sinks, an additional vegetable washing sink, double induction hobs with angled extractor and 3 electric ovens, space for a large fridge/freezer and dishwasher.
An island provides additional worksurface and storage and there is plenty of room left for a large kitchen table and chairs. In addition to the fitted kitchen units, there's an oak dresser, separate oak cupboard, large pantry, underfloor heating and lovely views over farmland to the west and a lantern rooflight that floods the large room with sunlight.
***
A door leads to the living room which has two rear aspect windows and attractive window seats (as do most of the rooms). A log burner provides cosy comfort and there is one doorway leading to the rear hall and one leading to the study (currently blocked with temporary shelving).
****
The rear hall provides access to the rear courtyard and a large cloakroom beyond which is the utility room, complete with sink, fitted cupboards and space for white goods. From the rear hall you also access the main hall where the front door opens to a very attractive front porch with stone steps to the garden. To the left is the sunny, south facing drawing room with an attractive marble fireplace. Across the hall is the sitting room/study which again has a south facing window, a marble fireplace and a door (currently blocked) back to the living room.
First Floor
From the hall a door opens to the wood panelled stairs which lead to the first floor where there are 4 large double bedrooms, all with lovely views. One bedroom has an ensuite shower room and very large built-in wardrobes (hot water cylinder) and the others all have basins. From the broad, sunny, south facing landing the stairs continue to the second-floor playroom which has three roof lights providing plenty of natural light. This room is suitable for various uses and there are doors to additional loft storage.
Lower Ground Floor
Accessed either from the hall or via a separate external door on the south side of the building the lower ground floor offers plenty of very flexible and versatile accommodation if needed. A door opens from the hall to the stairs leading to the lower ground floor. On the left is a large reception room with a wonderful inglenook fireplace and 3 south facing windows. There is also addition understairs storage.
To the right is a room currently fitted with built in bookshelves and twin space saving 'pull-down' beds. Next to this is a bathroom and then a bedroom/living room with a large south facing window and a fitted, ensuite kitchenette. Access to the front garden can be found through a south facing door in the hallway by the bathroom.
Outside
Set back from the lane is the attractive stone walled garden. This is accessed via a gravel drive though wrought iron gates hung on grand, stone pillars. There is a central pedestrian gate and path that leads to the front door. Once inside the wall, the mature shrubs and lawned garden entice you to explore the different zones that surround the house. At the end of the drive is the large garage, complete with roof lights, a sink, 2 remote-controlled doors and EV fast charging point. To the right of the garage is further garden and an appealing trellis walkway leads to the paddock to the east. There is also a gate from the lane to the paddock.
*****
To the left of the garage a metal gate in a stone archway leads to the rear courtyard. This attractively paved and landscaped area adjoins the north side of the house. Fully enclosed with old stone buildings on the north and east and stone walls on west it provides a wonderful, sheltered area for relaxing, entertaining and enjoying the sunsets.
Other Points
Grade II Listed. Freehold. No EPC required. Mains water (shared with neighbour) and electricity. Shared digester with neighbour. Oil fired central heating. Council Tax Band G.
About the Area
Shepton Mallet is an historic market town with the usual features and also benefits from a Mulberry Store and Kilver Court being a major designer outlet. The thriving Cathedral City of Wells, about 5 miles away, with its many concerts and cultural events also provides a wide range of amenities. The small but increasingly well known town of Bruton is also just a short drive away. The Mendip Hills together with Wells to the west and Frome to the east provides some truly hidden treasures within its undulating countryside. Babington House (Soho House Hotel and Club) and Vobster Quay open water swimming and diving centre are both less than 8 miles away.
******
Communications in the area have improved significantly with the upgrading of the A303 to a dual carriageway the majority of the way to the M3 and London. The A37 leads to Bristol and Bath whilst Bristol International airport is about 20 miles to the northwest. Of particular note is the mainline railway station at Castle Cary (Paddington about 100 minutes).
There are excellent schools for children of all ages within easy motoring distance including Millfield, the Blue School at Wells, Whitstone, Wells Cathedral School, Downside, All Hallows and Strode College at the town Street which is just a few miles to the south. The area is well provided for with bridleways, quiet lanes and footpaths suitable for all outdoor enthusiasts. Golf is available at nearby Mendip Springs, Farrington Gurney and Wells. Racing at Wincanton, Salisbury, Bath and Taunton. Leisure centres at Shepton Mallet and Wells.
Important Notes
Roderick Thomas, their clients and any joint agents state that these details are for general guidance only and accuracy cannot be guaranteed. They do not constitute any part of any contract. All measurements are approximate and floor plans are to give a general indication only and are not measured accurate drawings. No guarantees are given with regard to planning permission or fitness for purpose. No apparatus, equipment, fixture or fitting has been tested. Items shown in photographs are not necessarily included. Buyers must rely on information passed between the solicitors with regard to items included in the sale. Purchasers must satisfy themselves on all matters by inspection or otherwise.
VIEWINGS. Interested parties are advised to check availability and current situation prior to travelling to see any property.
All viewings are by appointment with the Agents.
Roderick Thomas, 1 Priory Road, Wells, BA5 1SR.
Brochures
Full DetailsEnergy performance certificate - ask agent
Council TaxA payment made to your local authority in order to pay for local services like schools, libraries, and refuse collection. The amount you pay depends on the value of the property.Read more about council tax in our glossary page.
Band: G
A glorious historic house in an unspoilt, elevated rural position
NEAREST STATIONS
Distances are straight line measurements from the centre of the postcode- Bruton Station7.1 miles
About the agent
As an Estate Agent and Chartered Surveyor, I have been selling properties for over 30 years. I, and everyone in my business, appreciate that all properties, buyers and sellers are unique and treat them accordingly. We fully understand the emotional ups and downs that come with buying a property. We are happy to explain all the details, procedures, legal and financial matters.
Industry affiliations

Notes
Staying secure when looking for property
Ensure you're up to date with our latest advice on how to avoid fraud or scams when looking for property online.
Visit our security centre to find out moreDisclaimer - Property reference 11364006. The information displayed about this property comprises a property advertisement. Rightmove.co.uk makes no warranty as to the accuracy or completeness of the advertisement or any linked or associated information, and Rightmove has no control over the content. This property advertisement does not constitute property particulars. The information is provided and maintained by Roderick Thomas, Wells. Please contact the selling agent or developer directly to obtain any information which may be available under the terms of The Energy Performance of Buildings (Certificates and Inspections) (England and Wales) Regulations 2007 or the Home Report if in relation to a residential property in Scotland.
*This is the average speed from the provider with the fastest broadband package available at this postcode. The average speed displayed is based on the download speeds of at least 50% of customers at peak time (8pm to 10pm). Fibre/cable services at the postcode are subject to availability and may differ between properties within a postcode. Speeds can be affected by a range of technical and environmental factors. The speed at the property may be lower than that listed above. You can check the estimated speed and confirm availability to a property prior to purchasing on the broadband provider's website. Providers may increase charges. The information is provided and maintained by Decision Technologies Limited.
**This is indicative only and based on a 2-person household with multiple devices and simultaneous usage. Broadband performance is affected by multiple factors including number of occupants and devices, simultaneous usage, router range etc. For more information speak to your broadband provider.
Map data ©OpenStreetMap contributors.
