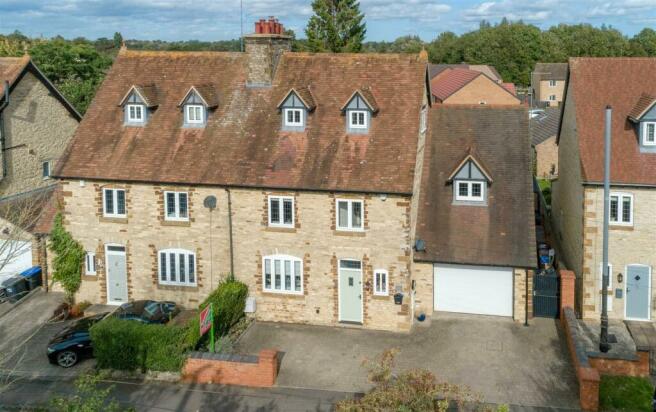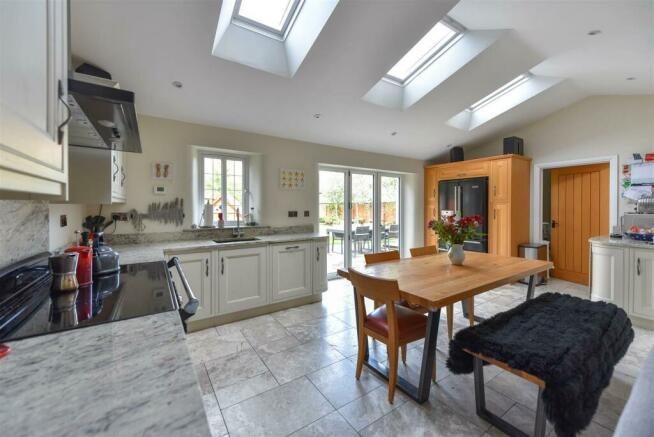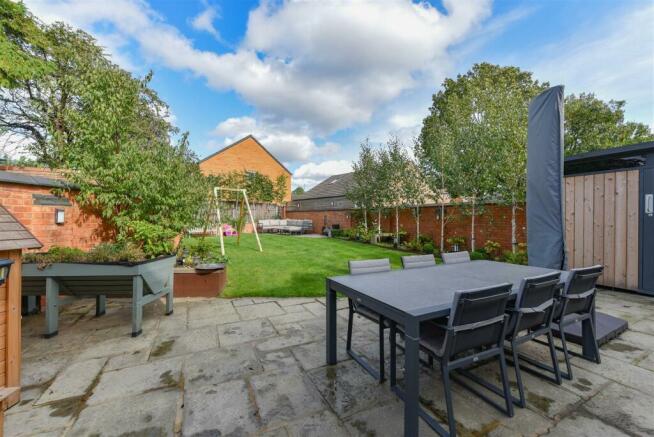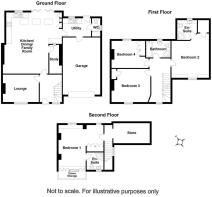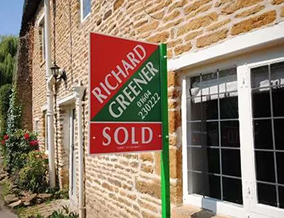
Pickering Cottage, Watering Lane, Collingtree, Northampton

- PROPERTY TYPE
Cottage
- BEDROOMS
4
- BATHROOMS
3
- SIZE
2,226 sq ft
207 sq m
- TENUREDescribes how you own a property. There are different types of tenure - freehold, leasehold, and commonhold.Read more about tenure in our glossary page.
Freehold
Description
Accommodation -
Ground Floor -
Entrance Hall - 3.66m x 2.44m (12'0 x 8'0) - Enter via a traditional oak door with tiled flooring, stairs rising to the first floor with oak balustrade and doors leading to:-
Lounge - 3.96m x 3.61m (13'0 x 11'10) - Offering space for living furniture, feature fireplace with space for a wood burner and double glazed window to the front elevation.
Kitchen/Diner/Family Room - 6.76m x 6.15m max (22'2 x 20'2 max) - A fantastic versatile room offering space for a second living area with feature fireplace and inset wood burner, a vast range of fitted base and wall mounted units with granite work surfaces over and granite upstands, a range of integrated appliances to include a Rangemaster range oven with extractor hood over, dishwasher, Rangemaster American style fridge/freezer and Rangemaster wine cooler. There is space for a dining suite, tiled flooring, double glazed window and bifolding doors lead to the rear garden and a vaulted ceiling with three Velux windows to the rear elevation allowing plenty of natural light.
Study - 3.20m x 1.09m (10'6 x 3'7) - Offering space for a desk with a window to the rear elevation.
Utility Room - 3.00m x 2.03m (9'10 x 6'8) - Fitted with matching base units, granite work surfaces over and upstands, inset ceramic sink, integrated washing machine, tiled flooring, double glazed window to the rear elevation and a door allowing access to the rear garden.
Cloakroom - 2.03m x 0.91m (6'8 x 3'0) - Suite comprising of WC, wash hand basin, tiled flooring, tiled splashbacks and a double glazed window to the side elevation.
First Floor -
Landing - 4.80m x 2.16m (15'9 x 7'1) - With stairs rising to the second floor, a double glazed window to the front elevation and doors leading to:-
Bedroom Two - 4.90m max x 4.06m (16'1 max x 13'4) - A generous double bedroom with ample space for furniture, exposed oak beams, a fitted cupboard, double glazed window to the front elevation and a door leading to:-
Ensuite - 2.18m x 2.18m (7'2 x 7'2) - Suite comprising Quadrant shower enclosure, wash hand basin, WC, tiled splashbacks, heated towel rail and a double glazed window to the rear elevation.
Bedroom Three - 4.29m max x 3.66m (14'1 max x 12'0) - Offering ample space for a double bed and furniture, fitted cupboard and a double glazed window to the front elevation.
Bedroom Four - 4.09m max x 3.00m (13'5 max x 9'10) - Offering space for a double bed and furniture, fitted wardrobes and a double glazed window to the rear elevation.
Family Bathroom - 2.13m x 1.83m (7'0 x 6'0) - A four piece suite comprising of panelled bath, Quadrant shower enclose, WC, wash hand basin with tiled splashbacks and a double glazed window to the rear elevation.
Second Floor -
Landing - With doors leading to:-
Storage Area - 4.06m x 2.21m (13'4 x 7'3) - Housing the heating boiler and hot water cylinder.
Bedroom One - 4.90m plus eaves storage x 3.00m (16'1 plus eaves - Offering space for a double bed and furniture, fitted storage cupboards and dual aspect double glazed windows to the front and rear elevations.
Dressing Area - 2.92m x 1.55m (9'7 x 5'1) - With fitted wardrobes and a double glazed window to the rear elevation.
Ensuite - 1.93m x 1.85m (6'4 x 6'1) - Suite comprising a Quadrant shower enclosure, WC, wash hand basin with tiled splashbacks and a double glazed window to the front elevation.
Outside -
Front Garden - A block paved driveway for three cars, wall mounted electric car charging point, an external electric socket and access to the garage.
Garage - 6.32m x 4.14m (20'9 x 13'7) - Electric door, power and lighting connected. A courtesy door leading into the utility room.
Rear Garden - A beautifully landscaped rear garden with a large paved patio seating area ideal for entertaining leading to the well kept lawn with planted borders leading to a second paved patio area. Four external electrical socket points, fitted water tap, exterior fitted lights, timber shed and enclosed by brick walling and timber fencing with gated side pedestrian access.
Services - Mains drainage, gas, water and electricity are connected.
Council Tax - West Northamptonshire Council - Band E
Local Amenities - Within nearby East Hunsbury there is a Mini Market, hairdressers, florists, Newsagents and Dry Cleaners and the Tesco Superstore and Danes Camp Leisure Centre are situated adjacent to the Mereway junction with Towcester Road. The M1 Motorway junction 15 is approximately one mile distant and the Collingtree Park Golf Course and the Virgin Active Leisure Complex and Restaurant are nearby.
How To Get There - From Northampton town centre take the A45 London Road towards junction 15 of the M1. At the roundabout of the motorway come back on yourself passing the Hilton Hotel on the left and at the traffic lights take the first turning left signposted to Collingtree. Proceed along Watering Lane and the property can be found just after Toms Close on the right hand side.
Doisp16062023/9638 -
Brochures
Pickering Cottage, Watering Lane, Collingtree, NorBrochureEnergy performance certificate - ask agent
Council TaxA payment made to your local authority in order to pay for local services like schools, libraries, and refuse collection. The amount you pay depends on the value of the property.Read more about council tax in our glossary page.
Band: E
Pickering Cottage, Watering Lane, Collingtree, Northampton
NEAREST STATIONS
Distances are straight line measurements from the centre of the postcode- Northampton Station3.3 miles
About the agent
Richard Greener, Northampton
9 Westleigh Office Park, Sirocco Close, Moulton Park, Northampton, NN3 6AP

Established in 1993, Richard Greener Estate Agents is a privately owned business that operates independently of any other company or agency. This independence allows the company to offer a truly personal level of service which you are unlikely to find elsewhere in Northampton. Richard Greener has lived in Northampton since 1958 and has worked in the property business for over 40 years.
Industry affiliations



Notes
Staying secure when looking for property
Ensure you're up to date with our latest advice on how to avoid fraud or scams when looking for property online.
Visit our security centre to find out moreDisclaimer - Property reference 32901496. The information displayed about this property comprises a property advertisement. Rightmove.co.uk makes no warranty as to the accuracy or completeness of the advertisement or any linked or associated information, and Rightmove has no control over the content. This property advertisement does not constitute property particulars. The information is provided and maintained by Richard Greener, Northampton. Please contact the selling agent or developer directly to obtain any information which may be available under the terms of The Energy Performance of Buildings (Certificates and Inspections) (England and Wales) Regulations 2007 or the Home Report if in relation to a residential property in Scotland.
*This is the average speed from the provider with the fastest broadband package available at this postcode. The average speed displayed is based on the download speeds of at least 50% of customers at peak time (8pm to 10pm). Fibre/cable services at the postcode are subject to availability and may differ between properties within a postcode. Speeds can be affected by a range of technical and environmental factors. The speed at the property may be lower than that listed above. You can check the estimated speed and confirm availability to a property prior to purchasing on the broadband provider's website. Providers may increase charges. The information is provided and maintained by Decision Technologies Limited.
**This is indicative only and based on a 2-person household with multiple devices and simultaneous usage. Broadband performance is affected by multiple factors including number of occupants and devices, simultaneous usage, router range etc. For more information speak to your broadband provider.
Map data ©OpenStreetMap contributors.
