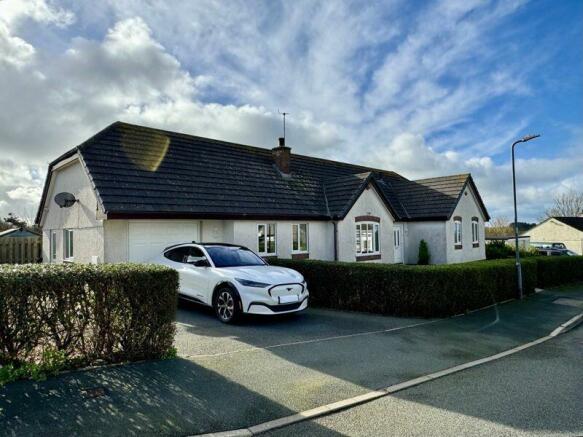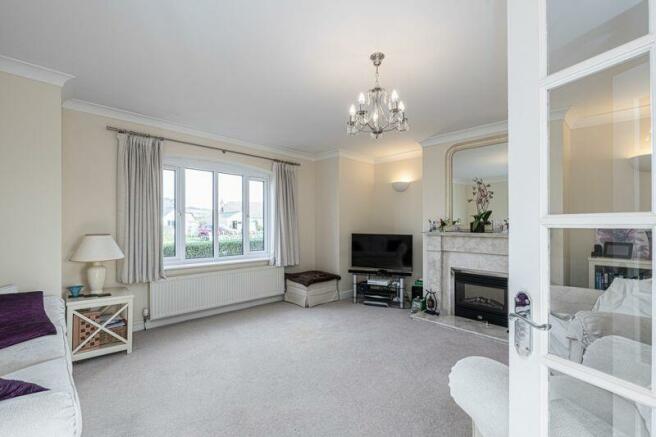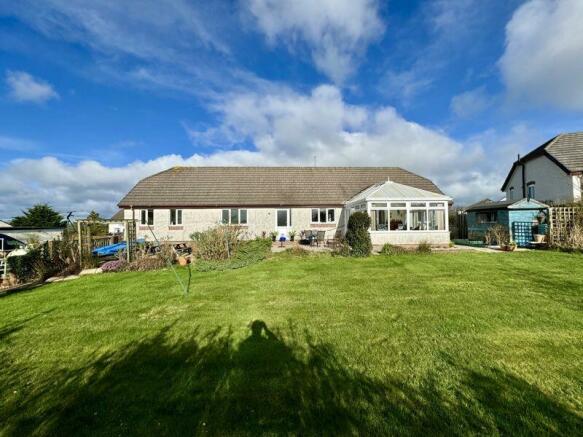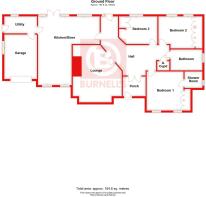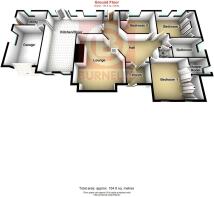
Tan Y Felin, Rhydwyn

- PROPERTY TYPE
Bungalow
- BEDROOMS
3
- BATHROOMS
2
- SIZE
Ask agent
- TENUREDescribes how you own a property. There are different types of tenure - freehold, leasehold, and commonhold.Read more about tenure in our glossary page.
Freehold
Key features
- 1 RECEPTION ROOM & CONSERVATORY
- ATTRACTIVE FITTED KITCHEN/DINER & UTILITY ROOM
- 3 BEDROOMS - 1 WITH EN-SUITE SHOWER ROOM/W.C.
- FAMILY BATHROOM/W.C.
- PVCu DOUBLE GLAZING & LPG CENTRAL HEATING
- ON-SITE PARKING & INTEGRAL GARAGE
- SIZEABLE GARDENS & TIMBER SUMMER HOUSE/WORKSHOP
- LOVELY RURAL VIEWS
Description
Very attractive and spacious detached bungalow, enjoying a sizeable plot and choice Southerly facing position backing onto open fields, on this small popular cul-de-sac development in the small hamlet of Rhydwyn, being in a lovely rural setting close to Church Bay.
The accommodation briefly comprises PVCu entrance door to porch, having French doors opening into a sizeable hallway, which has a built-in cupboard housing a LPG central heating boiler and a PVCu door with double glazed panel gives access to the rear garden.
Lounge – French doors off the hallway, together with marble fireplace with electric fire.
Spacious L-shaped kitchen/diner with kitchen offering a range of fitted worktops, base and wall units incorporating a stainless steel sink unit and integrated dishwasher, electric ceramic hob with electric oven beneath and extractor hood over, together with an integrated fridge.
There is an impressive spacious dining area with PVCu double glazed French doors with matching sidelights opening into a rear:
Conservatory having dwarf walls with PVCu double glazing to 3 sides, with French doors opening onto the rear patio, beneath a pitched polycarbonate roof.
Utility room with fitted worktop with base cupboards, incorporating a stainless steel sink and double wall unit with plumbing for a washing machine and extractor fan; PVCu door with double glazed panel to outside. Door to garage.
There are 3 bedrooms, all of which have fitted wardrobes/bedroom suites, with the master bedroom having an en suite shower room, with a white 3-piece suite, with electric shower to the cubicle and fully tiled walls, together with an electric shaver point.
Bathroom having a white suite comprising of a 4-piece suite with the shower cubicle having an electric shower, with tiling to full height to walls, shaver point and extractor fan.
The property would make a lovely retirement bungalow or holiday/investment property, and early viewing cannot be more strongly recommended.
Location
Tan Y Felin is situated in the heart of the small rural hamlet of Rhydwyn on the north-western side of Anglesey and is within approx. 1.5 miles of the beautiful and picturesque Church Bay with its lovely Sandy Beach, including Cemlyn Nature Reserve. Rhydwyn is within short driving distance of the coastal village of Cemaes Bay with its picturesque harbour and is approx. 7 miles from the excellent commercialised village of Valley, the A5 and A55 Expressway, Holyhead is approx. 12 miles distance with its excellent range of out-of-town shopping, mainline railway and ferry service to Ireland.
Porch
Hall
Lounge
Approx. 4.72m x 4.53m (irregular shape) (15' 6'' x 14' 10'')
Kitchen/Diner
Kitchen Area - Approx. 2.72m x 2.77m (8' 11'' x 9' 1'')
Dining Area - Approx. 3.34m x 6.80m (10' 11'' x 22' 4'')
Conservatory
Approx. 3.40m x 3.65m (11' 2'' x 12' 0'')
Utility Room
Approx. 3.25m x 1.68m (10' 8'' x 5' 6'')
Bedroom 1
Approx. 3.65m x 3.87m (12' 0'' x 12' 8'')
Bedroom 2
Approx. 3.75m x 2.75m (12' 4'' x 9' 0'')
En Suite Shower Room/W.C.
Bedroom 3
Approx. 3.79m x 2.73m (12' 5'' x 8' 11'')
Bathroom/W.C.
Exterior
Paved path to front separates 2 sizeable gravelled borders, with front hedgerow and planters to right hand side, steps up to front door and stepped path around the property, with gate to either side. Tarmacadam drive.
Integral Garage
Approx. 4.42m x 3.31m (14' 6'' x 10' 10'')
Metal up and over door, electric consumer unit, PVCu double glazed window, light and power.
Exterior (continued)
Gravelled border and paved path to left hand side with gate to rear garden. Outside electrical point and timber garden shed, with sizeable split level paved patio to the side of the rear conservatory.
Pleasant lawned garden to rear bordered by shrubs and bushes with various sapling trees, enjoying a lovely rural outlook. Paved steps lead down beneath a timber trellis to a feature timber summer house/workshop, and a dwarf wall/fence to the right hand side encloses an aluminium framed greenhouse and LPG tank bordered by shrubs. Outside water tap.
Council Tax
Band E.
Tenure
We have been advised by the Seller that the property is Freehold. Interested purchasers should seek clarification of this from their Solicitor.
Directions
When travelling from Holyhead on the A5 turn left at the Valley traffic lights on the A5025. Follow this road through Llanfachraeth and Llanfaethlu, turn left where signposted for Rhydwyn/Church Bay. Just as you enter Rhydwyn, Tan Y Felin will be seen on the right and No 9 is on the right.
Brochures
Property BrochureFull Details- COUNCIL TAXA payment made to your local authority in order to pay for local services like schools, libraries, and refuse collection. The amount you pay depends on the value of the property.Read more about council Tax in our glossary page.
- Band: E
- PARKINGDetails of how and where vehicles can be parked, and any associated costs.Read more about parking in our glossary page.
- Yes
- GARDENA property has access to an outdoor space, which could be private or shared.
- Yes
- ACCESSIBILITYHow a property has been adapted to meet the needs of vulnerable or disabled individuals.Read more about accessibility in our glossary page.
- Ask agent
Tan Y Felin, Rhydwyn
NEAREST STATIONS
Distances are straight line measurements from the centre of the postcode- Holyhead Station5.8 miles
About the agent
Burnell's are a family owned independent firm of Estate Agents, Chartered Surveyors and Valuers established in Holyhead since 1970. We are widely regarded as providing a truly personal and customer-focused business, ensuring that our clients achieve the best possible price for their property.
We are held in the highest esteem locally, operating to the highest professional standards, aspiring to best practice at all times, and we are members of the Royal Institution of Chartered Surveyor
Industry affiliations



Notes
Staying secure when looking for property
Ensure you're up to date with our latest advice on how to avoid fraud or scams when looking for property online.
Visit our security centre to find out moreDisclaimer - Property reference 11568948. The information displayed about this property comprises a property advertisement. Rightmove.co.uk makes no warranty as to the accuracy or completeness of the advertisement or any linked or associated information, and Rightmove has no control over the content. This property advertisement does not constitute property particulars. The information is provided and maintained by Burnells, Holyhead. Please contact the selling agent or developer directly to obtain any information which may be available under the terms of The Energy Performance of Buildings (Certificates and Inspections) (England and Wales) Regulations 2007 or the Home Report if in relation to a residential property in Scotland.
*This is the average speed from the provider with the fastest broadband package available at this postcode. The average speed displayed is based on the download speeds of at least 50% of customers at peak time (8pm to 10pm). Fibre/cable services at the postcode are subject to availability and may differ between properties within a postcode. Speeds can be affected by a range of technical and environmental factors. The speed at the property may be lower than that listed above. You can check the estimated speed and confirm availability to a property prior to purchasing on the broadband provider's website. Providers may increase charges. The information is provided and maintained by Decision Technologies Limited. **This is indicative only and based on a 2-person household with multiple devices and simultaneous usage. Broadband performance is affected by multiple factors including number of occupants and devices, simultaneous usage, router range etc. For more information speak to your broadband provider.
Map data ©OpenStreetMap contributors.
