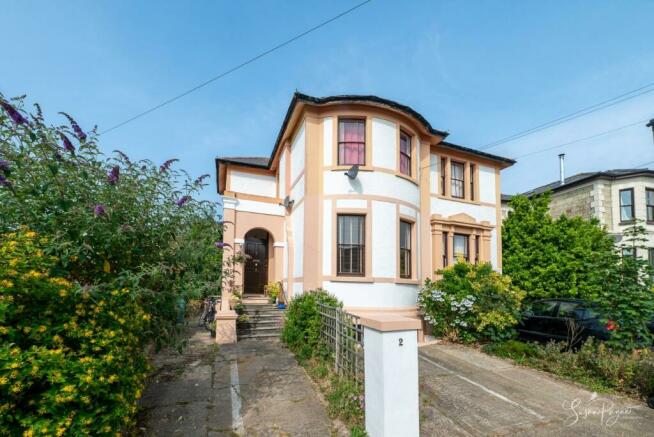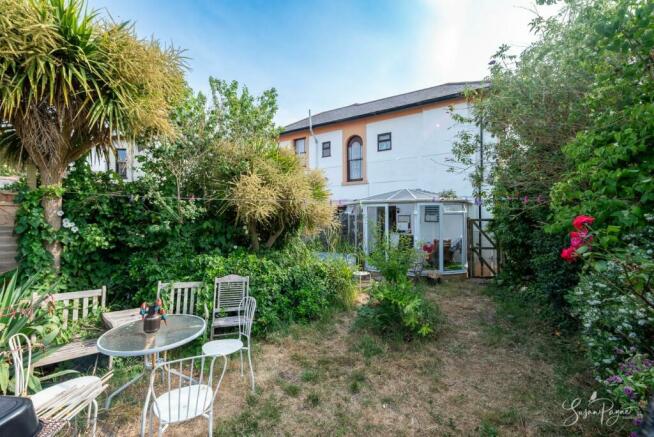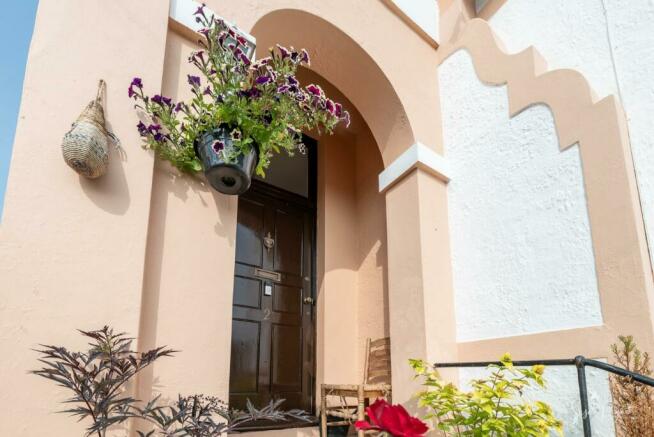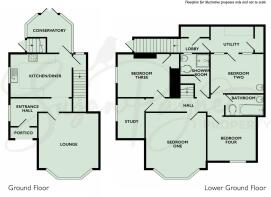Royal Crescent, Sandown
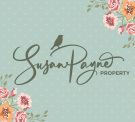
- PROPERTY TYPE
Maisonette
- BEDROOMS
4
- BATHROOMS
2
- SIZE
Ask agent
Key features
- Arranged over two floors with a flexible layout
- Recently fitted gas combi boiler (new in February 2024)
- Overflowing with period charm throughout
- Spectacular sandy beaches within walking distance
- Driveway parking with side access to rear garden
- Four-bedrooms, two bathrooms plus study and utility
- Conveniently close to the amenities of Sandown
- Enclosed garden with mature planting and sunroom
- Fabulous coastal footpaths and trails on the doorstep
- Offered for sale Chain Free
Description
This fantastic property offers extensive space with Victorian charm and elegance and offers the added potential to be reconfigured to suit a new owner’s needs. 2 Royal Crescent benefits from an abundance of period features, including fabulous sash windows, high ceilings, fireplaces and picture rails, and is presented in an artistic mix of interior finishes, which perfectly complement the character of the building.
The property is set in a fantastic coastal location with the award-winning golden beaches of Sandown Bay located just a short stroll away, offering plenty of seafront activities to enjoy. Providing a convenient lifestyle, Sandown High Street is located on the doorstep and offers a range of great shops, convenience stores, cafes and restaurants. There are plenty of watersports available in the bay and The Heights Leisure Centre is just a few minutes walk away which offers fitness classes and a gym, a large swimming pool and a health suite. Sandown is served by Southern Vectis bus routes 2, 3 and 8 providing direct services to Bembridge, Newport, Ryde, Shanklin and Ventnor. Sandown train station is also located within a 15-minute walk from the property providing a direct connection to high-speed foot passenger ferry services from Ryde to the mainland. Additionally, the Fishbourne to Portsmouth car ferry service can be reached within a 30-minute drive.
Accommodation comprises a welcoming entrance hall, lounge, kitchen/diner and conservatory on the ground floor, with four double-bedrooms, a study, a bathroom, shower room, utility room and storage area on the lower ground floor. Outside, there is private parking to the front of the property, with a side path giving access to an enclosed rear garden.
Welcome To 2 Royal Crescent - From this popular crescent, a driveway is surrounded by mature flowering shrubs, with steps leading up to a grand portico that shelters the front door. The period panel front door provides access into the entrance hall.
Entrance Hall - extending to 4.12m (extending to 13'6") - Spacious and light, the welcoming entrance hall has a large sash window to the side aspect, pendant lighting, neutral white décor and stylish grey painted floorboards. A door leads to the lounge, and an open archway leads to the kitchen.
Lounge - 4.46m into bay x 4.08m (14'7" into bay x 13'4") - The large lounge has twin sash windows to the front aspect, set into a broad bay, a fireplace with a stone surround, deep skirtings, a picture rail and high ceilings. Presented in white with a dark grey feature wall, a central chandelier and a pair of radiators, the lounge is finished with a soft grey carpet.
Kitchen/Diner - 4.29m x 3.02m (14'0" x 9'10") - Another generously proportioned room, with room for a dining/breakfast table, the kitchen comprises a mix of base and wall cabinets, with beech effect doors, dark roll-edged worktops and black metro-tile splashbacks. The period features continue, with a picture rail, sash window to the side aspect and painted grey floorboards, and the kitchen also has an integrated extractor hob, inset sink and drainer with a mixer tap, and space for a dishwasher, oven and large fridge-freezer. There is a radiator and feature light, and doors lead to the stairs to the lower ground floor and into the conservatory.
Conservatory - 3.70m x 3.55m max (12'1" x 11'7" max) - The conservatory is fully glazed to provide a wonderful wraparound view of the rear garden, with French doors giving access to the outside. The conservatory also has power and lighting, and a lazy-lawn floor covering.
Lower Ground Floor Hall - extending to 5.53m (extending to 18'1") - Neutrally carpeted stairs descend from the kitchen down to the inner hallway, which is finished in fresh white, benefits from a radiator, and has stripped-pine panel doors to all four bedrooms, the study, bathroom and to the shower room.
Bedroom One - 4.46m into bay x 3.97m (14'7" into bay x 13'0") - The primary bedroom mirrors the lounge above, with a broad bay complete with twin sash windows which fill the room with light. Pale walls combine with a neutral carpet, and there is also a period white-painted fireplace, a radiator and a pendant light.
Shower Room - The L-shaped shower room has a corner shower enclosure, tiled in white, with a matching pedestal basin with mirror over and dual-flush low-level WC. The neutral tiled floor is complemented by white walls and there is a central light, window with frosted glass for privacy and a fabulous botanical themed feature wall. A stripped pine panel door provides access to a usefully large understairs cupboard.
Bedroom Two - 3.92m x 3.34m (12'10" x 10'11") - Currently in use as an enchanting art studio, the second bedroom is generously proportioned, with windows and a door to the utility space. Bedroom two also benefits from a vanity basin with tiled splashback, neutral carpet, radiator and a central light.
Bedroom Three - 3.90m x 3.32m max (12'9" x 10'10" max) - Bedroom three has a sash window to the side aspect, a chimney breast which adds character, a central light and radiator, neutral décor and a good-size built-in cupboard.
Bedroom Four - 3.65m x 3.07m (11'11" x 10'0") - Another well-proportioned double room, bedroom three has a window to the front aspect, radiator, central light and is finished with neutral décor and carpet.
Study - 2.79m x 2.02m (9'1" x 6'7") - Neatly tucked away, the study is presented in a rich colour scheme with a nature inspired feature wall over a neutral carpet. There is a sash window to the side aspect, central light and a radiator, concealed behind a decorative cover.
Bathroom - The character continues, with a blend of white walls, white wall tiles and neutral floor tiles, and a full-size bath with period painted panel and a heritage style mixer shower tap, a pedestal basin and a dual-flush low-level WC. The bathroom also has a radiator, a central light and an extractor.
Lobby & Utility - 3.29m x 1.50m plus lobby (10'9" x 4'11" plus lobby - Grey painted steps lead from a door adjacent to the conservatory, down to a lobby, providing an extremely useful space. A door leads to a further large storage area, and a door leads into the utility area. The utility area, which can also be accessed internally from bedroom two, has a worktop with cupboards under and over, plus space for a washing machine and tumble dryer. A door leads to a large cupboard, and the utility is finished with a hardwearing vinyl floor.
Outside - To the front, a hardstanding provides parking for a single vehicle, enclosed on both sides by mature planting and trellis fencing. The well-established planting continues with a path that leads to the side of the property, providing further storage and access to a gate to the rear garden. The private, enclosed rear garden is a mix of lawn and well-established shrubs and trees, with colourful flowers providing a wonderful haven for visiting wildlife.
2 Royal Crescent presents an enviable opportunity to purchase a very spacious, split-level maisonette, set in a convenient and popular coastal location. An early viewing with the sole agent Susan Payne Property is highly recommended.
Additional Details - Tenure: Leasehold - Share of Freehold.
Lease Term: 999 years from 1 January 2004.
Maintenance Charge: Maintenance costs are split between the freeholders as required.
The freehold is shared between the four properties in the building.
Council Tax Band: B
Services: Mains water, gas, electricity and drainage.
Agent Notes:
The information provided about this property does not constitute or form part of an offer or contract, nor may it be regarded as representations. All interested parties must verify accuracy and your solicitor must verify tenure/lease information, fixtures and fittings and, where the property has been extended/converted, planning/building regulation consents. All dimensions are approximate and quoted for guidance only and their accuracy cannot be confirmed. Reference to appliances and/or services does not imply that they are necessarily in working order or fit for the purpose. Susan Payne Property Ltd. Company no. 10753879.
Brochures
Royal Crescent, Sandown- COUNCIL TAXA payment made to your local authority in order to pay for local services like schools, libraries, and refuse collection. The amount you pay depends on the value of the property.Read more about council Tax in our glossary page.
- Band: B
- PARKINGDetails of how and where vehicles can be parked, and any associated costs.Read more about parking in our glossary page.
- Yes
- GARDENA property has access to an outdoor space, which could be private or shared.
- Yes
- ACCESSIBILITYHow a property has been adapted to meet the needs of vulnerable or disabled individuals.Read more about accessibility in our glossary page.
- Ask agent
Royal Crescent, Sandown
Add your favourite places to see how long it takes you to get there.
__mins driving to your place

Your mortgage
Notes
Staying secure when looking for property
Ensure you're up to date with our latest advice on how to avoid fraud or scams when looking for property online.
Visit our security centre to find out moreDisclaimer - Property reference 32935639. The information displayed about this property comprises a property advertisement. Rightmove.co.uk makes no warranty as to the accuracy or completeness of the advertisement or any linked or associated information, and Rightmove has no control over the content. This property advertisement does not constitute property particulars. The information is provided and maintained by Susan Payne Property, Wootton Bridge. Please contact the selling agent or developer directly to obtain any information which may be available under the terms of The Energy Performance of Buildings (Certificates and Inspections) (England and Wales) Regulations 2007 or the Home Report if in relation to a residential property in Scotland.
*This is the average speed from the provider with the fastest broadband package available at this postcode. The average speed displayed is based on the download speeds of at least 50% of customers at peak time (8pm to 10pm). Fibre/cable services at the postcode are subject to availability and may differ between properties within a postcode. Speeds can be affected by a range of technical and environmental factors. The speed at the property may be lower than that listed above. You can check the estimated speed and confirm availability to a property prior to purchasing on the broadband provider's website. Providers may increase charges. The information is provided and maintained by Decision Technologies Limited. **This is indicative only and based on a 2-person household with multiple devices and simultaneous usage. Broadband performance is affected by multiple factors including number of occupants and devices, simultaneous usage, router range etc. For more information speak to your broadband provider.
Map data ©OpenStreetMap contributors.
