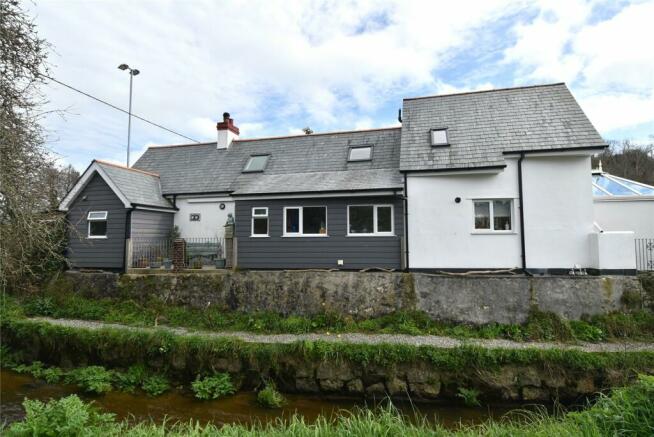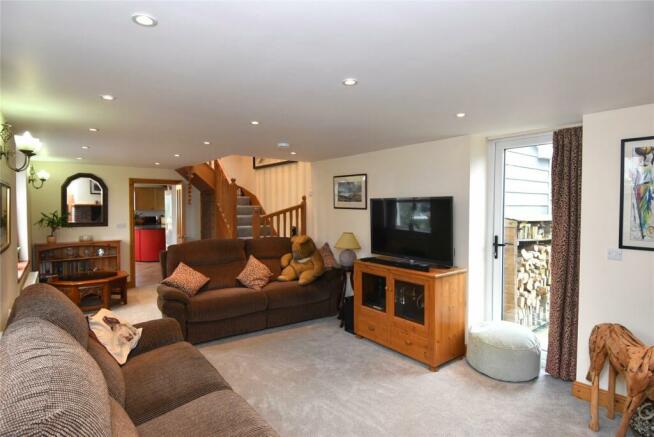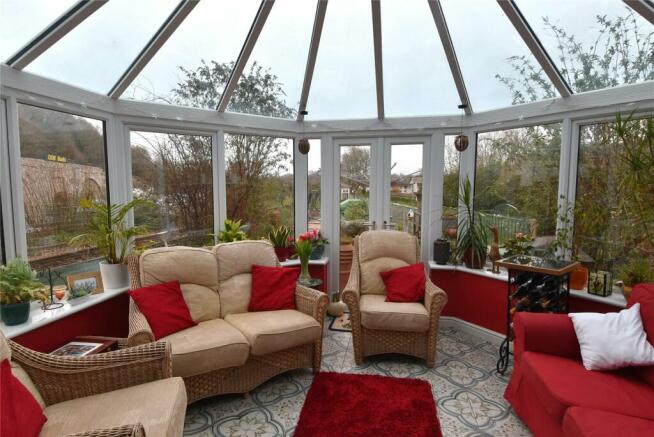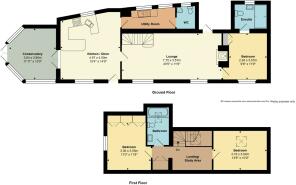Bridge Street, St Blazey, PL24

- PROPERTY TYPE
Detached
- BEDROOMS
3
- BATHROOMS
2
- SIZE
Ask agent
- TENUREDescribes how you own a property. There are different types of tenure - freehold, leasehold, and commonhold.Read more about tenure in our glossary page.
Freehold
Key features
- Spacious lounge with multi-fuel burner
- High specification kitchen with granite worksurfaces
- Stunning conservatory
- Three double bedrooms (one en-suite)
- Double and triple glazing
- LPG fired gas central heating
- Southerly facing, low maintenance garden with outbuilding
- Westerly facing riverside terrace
- Within two miles of Par sands and Luxulyan Valley walks
- Within one and a half miles of mainline railway station at Par
Description
Bridge Crossing Cottage occupies a position with close proximity to the Par-Newquay branch line, with noise levels being far less intrusive than one would imagine. The passing trains (and occasional toots from the driver!) are a great selling point for the right purchaser.
The cottage occupies what feel like ‘its own island’ with access only available from Bridge Street on one side. The elongated, triangular plot is bordered by the railway to one side, and Par River on the other.
The outside space offers two main areas; a westerly facing riverside terrace (benefits from summer evening sunshine) which is immediately accessible from the lounge, and a long, low maintenance garden which extends to the south. The current owners have carried out a substantial amount of new landscaping and gardening work, which has included the construction of a timber storage/workshop shed at the bottom corner. Sitting areas with galvanised railings overlook the Par River and footpath.
The cottage is accessed from Bridge Street on the northern side, with a gravelled pathway leading across the rear to the main front door. A recently constructed timber kayak/bike/woodstore is located on the northerly gable end.
The front door opens into an impressively spacious kitchen diner which boasts a high specification kitchen with beautiful granite worksurfaces with unique marbling. There is space for a range style cooker and inset corner sink. A door opens to the utility area and downstairs WC. The kitchen diner has a light and open feel, with a triple aspect offered by windows to the front and rear elevations and French doors opening to the conservatory. The dining space offers ample room for a six to eight person dining table. The combi boiler is located on the wall near to the utility room door.
The conservatory offers a very pleasant sitting room for all times of the year and has French doors opening to access the southerly garden. The current owners have had a new double glazed roof fitted to the conservatory approximately four years ago.
The utility room offers an outlook over the river, and offers worksurface, inset sink and storage units. There is ample space for laundry appliances. A door opens to the downstairs WC which has a close coupled WC and small hand washing basin.
The lounge is very well appointed, with windows to the rear elevation and a triple glazed door opening to the riverside terrace. A beautiful, turning Hemlock staircase (with storage space underneath) rises to the first floor landing/study area. A characterful brick-built fireplace houses a ‘Hunter’ multi-fuel burner set on a tiled hearth, with timber mantle over. A door opens to the downstairs bedroom and en-suite shower room.
The downstairs double bedroom is a generous double, with a window to the rear elevation and built in wardrobe space. A door opens to an impressive ensuite shower room, which has a fully tiled mosaic design wet room style floor, with level access to the shower area and tiling to other water sensitive areas. It is also fitted with a close coupled WC and pedestal wash basin. This bedroom suite may offer potential for those looking for accommodation for a dependant relative.
The first floor landing/study area has an attractive timber spindled balustrade and can easily be used as a study space with ample electric sockets and desk space with good lighting. A Velux style window to the front elevation offers plenty of natural light. A useful storage area to the eaves space sits opposite the bathroom. Doors at either end open to the two upstairs double bedrooms.
The bathroom is well appointed, with a Velux style window to the front elevation. It has been thoughtfully designed with a modern suite comprising a built-in panel bath, close coupled WC and pedestal wash basin. Water sensitive areas have been tiled with an attractive mosaic design.
The two upstairs double bedrooms both enjoy high vaulted ceilings. The northerly bedroom has a Velux style window to the front elevation, offering views towards the village and has clever built in shelving, which can be opened to reveal a substantial storage space.
The double bedroom on the southerly side benefits from built in wardrobe space and has a window to the southerly elevation, which offers a fantastic view down the neighbouring railway, river and footpath.
To summarise, Bridge Crossing Cottage’s benefits cannot be fully conveyed through a written and photographic description. Please click the links on our online adverts to view our video tours. We then strongly encourage a physical viewing to truly appreciate everything this unique home has to offer.
Council Tax Band: B
Services: Mains electricity, mains water (not metered), private drainage (septic tank), telephone, broadband.
Brochures
Particulars- COUNCIL TAXA payment made to your local authority in order to pay for local services like schools, libraries, and refuse collection. The amount you pay depends on the value of the property.Read more about council Tax in our glossary page.
- Band: B
- PARKINGDetails of how and where vehicles can be parked, and any associated costs.Read more about parking in our glossary page.
- Ask agent
- GARDENA property has access to an outdoor space, which could be private or shared.
- Yes
- ACCESSIBILITYHow a property has been adapted to meet the needs of vulnerable or disabled individuals.Read more about accessibility in our glossary page.
- Ask agent
Bridge Street, St Blazey, PL24
Add an important place to see how long it'd take to get there from our property listings.
__mins driving to your place
Get an instant, personalised result:
- Show sellers you’re serious
- Secure viewings faster with agents
- No impact on your credit score
Your mortgage
Notes
Staying secure when looking for property
Ensure you're up to date with our latest advice on how to avoid fraud or scams when looking for property online.
Visit our security centre to find out moreDisclaimer - Property reference FAP240033. The information displayed about this property comprises a property advertisement. Rightmove.co.uk makes no warranty as to the accuracy or completeness of the advertisement or any linked or associated information, and Rightmove has no control over the content. This property advertisement does not constitute property particulars. The information is provided and maintained by Ocean & Country, Par. Please contact the selling agent or developer directly to obtain any information which may be available under the terms of The Energy Performance of Buildings (Certificates and Inspections) (England and Wales) Regulations 2007 or the Home Report if in relation to a residential property in Scotland.
*This is the average speed from the provider with the fastest broadband package available at this postcode. The average speed displayed is based on the download speeds of at least 50% of customers at peak time (8pm to 10pm). Fibre/cable services at the postcode are subject to availability and may differ between properties within a postcode. Speeds can be affected by a range of technical and environmental factors. The speed at the property may be lower than that listed above. You can check the estimated speed and confirm availability to a property prior to purchasing on the broadband provider's website. Providers may increase charges. The information is provided and maintained by Decision Technologies Limited. **This is indicative only and based on a 2-person household with multiple devices and simultaneous usage. Broadband performance is affected by multiple factors including number of occupants and devices, simultaneous usage, router range etc. For more information speak to your broadband provider.
Map data ©OpenStreetMap contributors.




