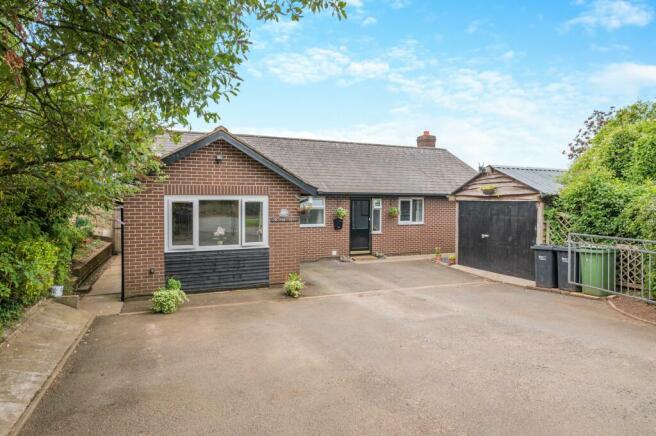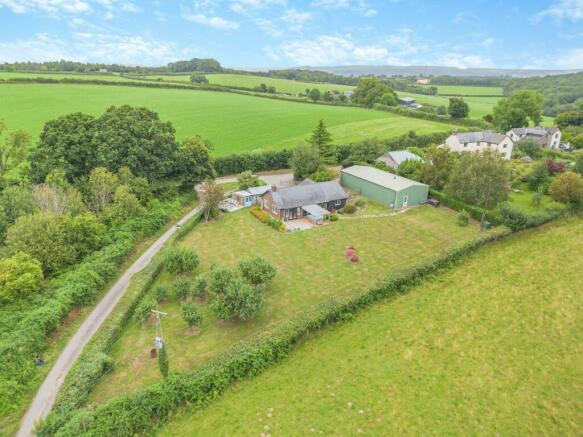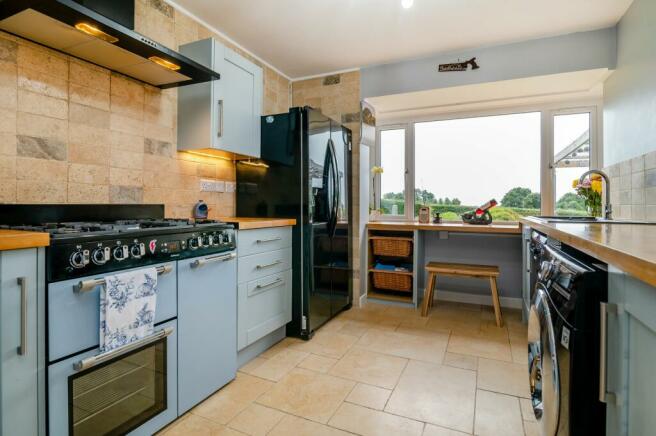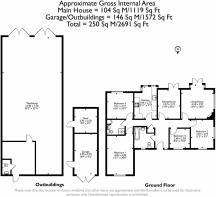
Little Birch, Hereford

- PROPERTY TYPE
Bungalow
- BEDROOMS
4
- BATHROOMS
2
- SIZE
Ask agent
- TENUREDescribes how you own a property. There are different types of tenure - freehold, leasehold, and commonhold.Read more about tenure in our glossary page.
Freehold
Key features
- Extended four bedroom detached bungalow
- Off road parking for 15+ Vehicles
- Detached steel barn (can be excluded from the sale if desired)
- Generous plot approx 3/4 Acre
- Sought after rural village location
- Panoramic views over surrounding countryside
Description
Situated in an East to West orientation, the property affords sweeping views of Symonds Yat and Sugarloaf to the South and West, capturing sunlight year-round, even during the winter months.
The property is located in Little Birch, which is a hamlet and civil parish in Herefordshire, England. It is approximately 5 miles south from the city and county town of Hereford and 7 miles north-west from the market town of Ross-on-Wye.
The property comprises entrance hallway, lounge, dining room, kitchen/breakfast room, four bedrooms, with two bathrooms.
Stepping into the living Room, which is very light and airy with french doors leading to the garden. The lounge features a gorgeous wood burning stoves, ideal for those colder nights, with a custom oak mantle, sourced from a historic local cruck barn. The lounge enjoys breathtaking panoramic views in every direction.
Being positioned adjacent to the lounge and kitchen, the dining room is spacious, offering a huge sense of light and space which streams in from the French doors, which again lead to the gardens.
The kitchen area is well equipped with a range of fitted wall, base and drawer units, being designed around all the main appliances including the 900mm dual fuel cooker, adorned by solid beech worktops, with a breakfast bar with stools underneath facing south.
The entrance hallway also leads to four bedrooms and two bathrooms, the principal bedroom has solid red-pine flooring, with ample space for wardrobes, facing the front aspect.
The second bedroom is light and airy, being a double room and benefitting from dual aspect windows, taking in the views and sunsets.
Bedroom three is a double room, enjoying rear south facing views over the gardens and being well equipped with multiple high-level light sources.
The fourth bedroom is a good-sized single room, that has been used previously as a play room/office/study. This room faces the front aspect.
The family bathroom is a white suite fitted with a luxury spa bath, wash hand basin, w.c, with splashbacks, there is plumbing in the family bathroom for a tumble dryer.
Being located next to the principal bedroom and bedroom three, a level access wet-room, being fully tiled and having a w.c, wash hand basin and mains shower. There is also a built-in airing cupboard in this room.
The property has been adapted and designed to provide a self-contained annex-style/flexible living accommodation. This makes this property highly versatile.
Outside - The property is situated on a plot approx 3/4 acre benefitting from ample off road parking for over 15 + vehicles, a steel barn which is insulated and wrap around gardens. The parking is provided in form of two separate driveways, one driveway to the front of the bungalow which leads to a single detached timber garage, with power and lighting. The other parking area adjacent to the property, being directly in front of the steel barn. The barn is well equipped with power points, has double doors given access, and is ideal for car enthusiasts/one with a classic car collection. The barn has a four-post vehicle lift, its personal office to the rear, with a separate w.c. The barn is insulated (including the roof) and features 100amp 240v power, by separate negotiation a 4-post vehicle lift and ride on mower could also be included in the sale. There is masses of potential with this barn, to develop further (subject to the necessary planning permission) alternatively the barn can be excluded from the sale if desired.
The south facing garden is mainly laid to lawn and has been designed with ease of maintenance, enabling the owners to enjoy the view and, often, glorious sunsets as well as black skies from two decked areas. There are a variety of highly productive apple, plum and damson trees in the lower part of the garden, which have provided fruit for jam and baking over the last 16 years.
AGENTS NOTE: There is historic approved planning permission for a single storey extension plus conservatory.
Viewings
Please make sure you have viewed all of the marketing material to avoid any unnecessary physical appointments. Pay particular attention to the floorplan, dimensions, video (if there is one) as well as the location marker.
In order to offer flexible appointment times, we have a team of dedicated Viewings Specialists who will show you around. Whilst they know as much as possible about each property, in-depth questions may be better directed towards the Sales Team in the office.
If you would rather a ‘virtual viewing’ where one of the team shows you the property via a live streaming service, please just let us know.
Selling?
We offer free Market Appraisals or Sales Advice Meetings without obligation. Find out how our award winning service can help you achieve the best possible result in the sale of your property.
Legal
You may download, store and use the material for your own personal use and research. You may not republish, retransmit, redistribute or otherwise make the material available to any party or make the same available on any website, online service or bulletin board of your own or of any other party or make the same available in hard copy or in any other media without the website owner's express prior written consent. The website owner's copyright must remain on all reproductions of material taken from this website.
Brochures
Property Brochure- COUNCIL TAXA payment made to your local authority in order to pay for local services like schools, libraries, and refuse collection. The amount you pay depends on the value of the property.Read more about council Tax in our glossary page.
- Ask agent
- PARKINGDetails of how and where vehicles can be parked, and any associated costs.Read more about parking in our glossary page.
- Yes
- GARDENA property has access to an outdoor space, which could be private or shared.
- Yes
- ACCESSIBILITYHow a property has been adapted to meet the needs of vulnerable or disabled individuals.Read more about accessibility in our glossary page.
- Ask agent
Little Birch, Hereford
Add your favourite places to see how long it takes you to get there.
__mins driving to your place


Archer & Co Estate Agents sell some of the loveliest homes in Ross-on-Wye, South Herefordshire, the Wye Valley, Newent and the Forest of Dean. As well as Chepstow, Usk and Newport.
We are fortunate to live and work selling and letting a huge variety of property in one of the most beautiful regions of Britain, set within glorious unspoilt countryside straddling the English Welsh borders are picturesque villages and bustling market towns.
Your mortgage
Notes
Staying secure when looking for property
Ensure you're up to date with our latest advice on how to avoid fraud or scams when looking for property online.
Visit our security centre to find out moreDisclaimer - Property reference ARCHERANDCO_5575. The information displayed about this property comprises a property advertisement. Rightmove.co.uk makes no warranty as to the accuracy or completeness of the advertisement or any linked or associated information, and Rightmove has no control over the content. This property advertisement does not constitute property particulars. The information is provided and maintained by Archer & Co, Herefordshire & Forest of Dean. Please contact the selling agent or developer directly to obtain any information which may be available under the terms of The Energy Performance of Buildings (Certificates and Inspections) (England and Wales) Regulations 2007 or the Home Report if in relation to a residential property in Scotland.
*This is the average speed from the provider with the fastest broadband package available at this postcode. The average speed displayed is based on the download speeds of at least 50% of customers at peak time (8pm to 10pm). Fibre/cable services at the postcode are subject to availability and may differ between properties within a postcode. Speeds can be affected by a range of technical and environmental factors. The speed at the property may be lower than that listed above. You can check the estimated speed and confirm availability to a property prior to purchasing on the broadband provider's website. Providers may increase charges. The information is provided and maintained by Decision Technologies Limited. **This is indicative only and based on a 2-person household with multiple devices and simultaneous usage. Broadband performance is affected by multiple factors including number of occupants and devices, simultaneous usage, router range etc. For more information speak to your broadband provider.
Map data ©OpenStreetMap contributors.





