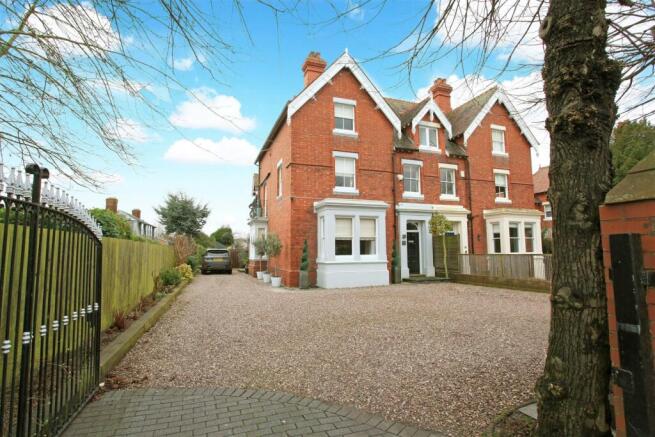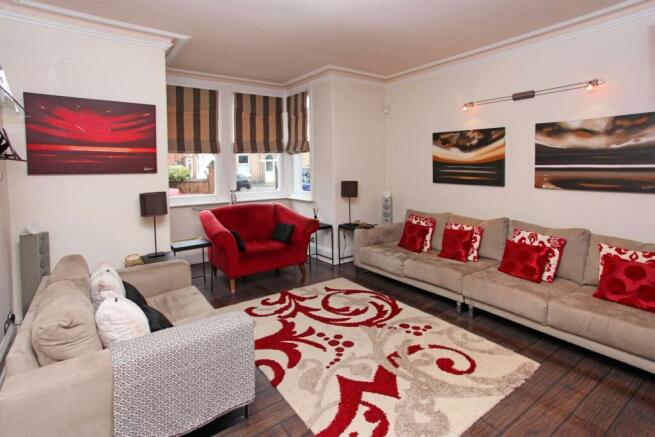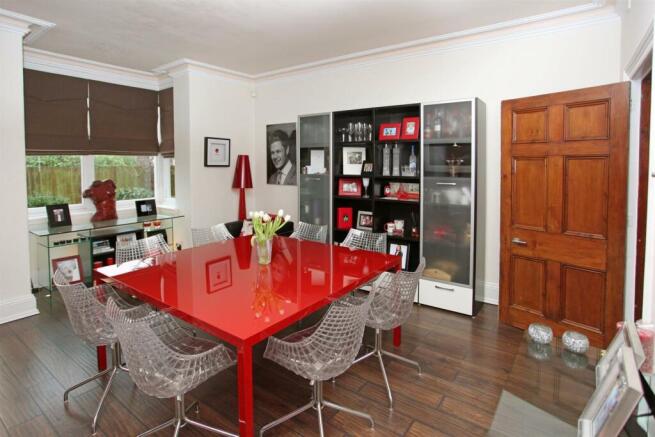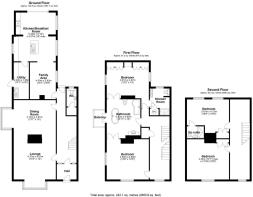Upper Bar, Newport

- PROPERTY TYPE
Semi-Detached
- BEDROOMS
4
- BATHROOMS
3
- SIZE
2,615 sq ft
243 sq m
- TENUREDescribes how you own a property. There are different types of tenure - freehold, leasehold, and commonhold.Read more about tenure in our glossary page.
Freehold
Key features
- Combines Contemporary Style With Original Features
- Four Double Bedrooms
- Three Bathrooms
- Oak Pergola
- Electric Gated Driveway
- Unique Property
- Landscaped Gardens
Description
Within walking distance to Newport town centre which boasts a variety of independent shops, eateries, supermarkets and leisure facilities, providing plenty of activities for all age groups. Excellent transport links allow travel to Birmingham, Stafford and further afield via the M54, M6 and train stations.
Entrance Hall - Entering through a dramatic black wooden door into a hall separated by glass paneled internal door.
Hallway - Original Victorian mosaic tiles line the hallway floor which provides access to all ground floor accommodation and grand staircase leading to the first floor.
Lounge Diner - A modernised, open-plan living space with two modern floor to ceiling chrome radiators, the high ceilings and large bay windows allow for plenty of natural light to fill the room, generous sized dining area, an electric feature fireplace occupies the centre of the room, wooden flooring with integrated spotlights and underfloor heating.
Wc - Wooden sliding door into stylish room with a mix of textured wallpaper and marble effect laminate walls, low level flush white WC with sink and vanity unit, touch sensitive light up mirror, marble wall-mounted radiator, storage cupboard.
Kitchen - Bright and airy spacious kitchen with multiple windows and modern grey bifold doors out to the rear garden, plenty of storage space from wooden wall and base units along with matching drawers located in the central island which is topped with a Corian work surface, integrated Leisure oven and hob with overhead extractor fan, abstract pattern cream tiled flooring with underfloor heating continues through the kitchen, utility and family area.
Family Area - Versatile living space with large sash window and alcove with spotlight light fittings.
Utility - Outside access through grey wooden door, integrated stainless steel sink and dishwasher with plumbing for further appliances.
Landing - Spacious cream-carpeted landing with storage cupboard, large sash window and second staircase.
Master Bedroom - Stylish rear-elevation double bedroom consisting of ample built-in wardrobes, two windows, radiator, loft hatch and modern en-suite shower room.
En-Suite - Sleek, modern tiled room, with vast square-based corner shower unit and chrome shower, white gloss double sink and vanity unit with waterfall taps, low level flush white WC, wooden storage units, underfloor heating, wall-mounted chrome heated towel rail, airing cupboard.
Bedroom Two - Large front-elevation double bedroom with two vast sash windows providing lots of light, wooden double doors through to bathroom, boxed radiator, cream carpet.
Bathroom - Centrally located and accessed by both first floor bedrooms, substantial room with freestanding bath, large curved shower unit, low level flush white WC and sink, French doors open onto small balcony.
Bedroom Three - Bright rear-elevation double room currently occupied with two single beds, two arched windows and high ceilings allow lots of natural light in, built-in wooden wardrobe space, radiator, en-suite shower room.
En-Suite - Chrome shower unit with marble pattern laminate walls, abstract print dramatic wallpaper on the remaining walls, low level flush white WC and sink.
Bedroom Four - Contemporary, generous size front-elevation double bedroom, built-in storage cupboard, large sash window, radiator.
Driveway - Entered through electric metal gates into a vast gravel driveway with parking for multiple vehicles, established raised borders, slabbed walkways with inset spotlights.
Garden - An oak framed pergola extends from the back of the property over a raised decked area, a central lawn area with patios at either end, a further raised decked area extends down the side of the garden with raised borders occupying the remaining boundaries, wooden summerhouse/storage at the base of the garden with electricity supply, bin store and watering system in place.
Agents notes...
Internal inspection is the only true way to appreciate the time and care that has been given to this house by the current owners. When you visit Lyndhurst you are sure to notice features such as the oak hand painted front door, high ceilings, traditional tiled floors and landscaped private rear garden with excellent outdoor living space, to name a few. A most impressive home.
Brochures
Upper Bar, Newport- COUNCIL TAXA payment made to your local authority in order to pay for local services like schools, libraries, and refuse collection. The amount you pay depends on the value of the property.Read more about council Tax in our glossary page.
- Band: F
- PARKINGDetails of how and where vehicles can be parked, and any associated costs.Read more about parking in our glossary page.
- Yes
- GARDENA property has access to an outdoor space, which could be private or shared.
- Yes
- ACCESSIBILITYHow a property has been adapted to meet the needs of vulnerable or disabled individuals.Read more about accessibility in our glossary page.
- Ask agent
Upper Bar, Newport
Add an important place to see how long it'd take to get there from our property listings.
__mins driving to your place
Get an instant, personalised result:
- Show sellers you’re serious
- Secure viewings faster with agents
- No impact on your credit score
Your mortgage
Notes
Staying secure when looking for property
Ensure you're up to date with our latest advice on how to avoid fraud or scams when looking for property online.
Visit our security centre to find out moreDisclaimer - Property reference 32922488. The information displayed about this property comprises a property advertisement. Rightmove.co.uk makes no warranty as to the accuracy or completeness of the advertisement or any linked or associated information, and Rightmove has no control over the content. This property advertisement does not constitute property particulars. The information is provided and maintained by Lets Move, Newport. Please contact the selling agent or developer directly to obtain any information which may be available under the terms of The Energy Performance of Buildings (Certificates and Inspections) (England and Wales) Regulations 2007 or the Home Report if in relation to a residential property in Scotland.
*This is the average speed from the provider with the fastest broadband package available at this postcode. The average speed displayed is based on the download speeds of at least 50% of customers at peak time (8pm to 10pm). Fibre/cable services at the postcode are subject to availability and may differ between properties within a postcode. Speeds can be affected by a range of technical and environmental factors. The speed at the property may be lower than that listed above. You can check the estimated speed and confirm availability to a property prior to purchasing on the broadband provider's website. Providers may increase charges. The information is provided and maintained by Decision Technologies Limited. **This is indicative only and based on a 2-person household with multiple devices and simultaneous usage. Broadband performance is affected by multiple factors including number of occupants and devices, simultaneous usage, router range etc. For more information speak to your broadband provider.
Map data ©OpenStreetMap contributors.




