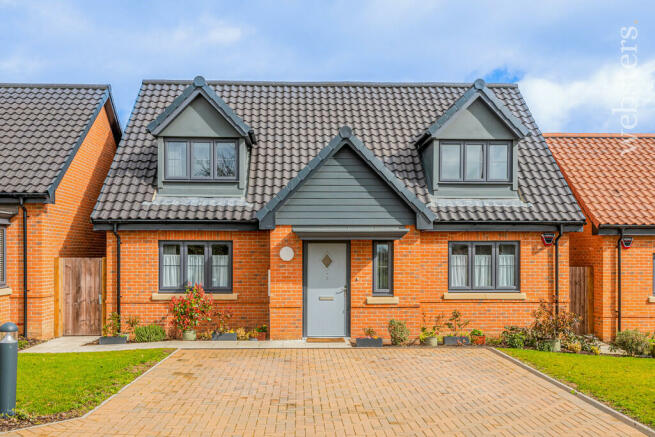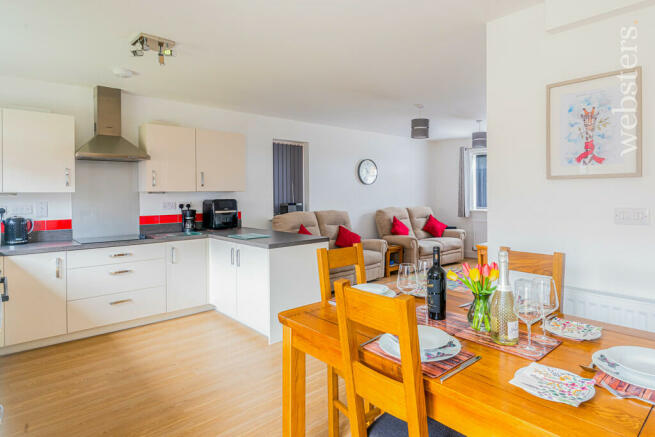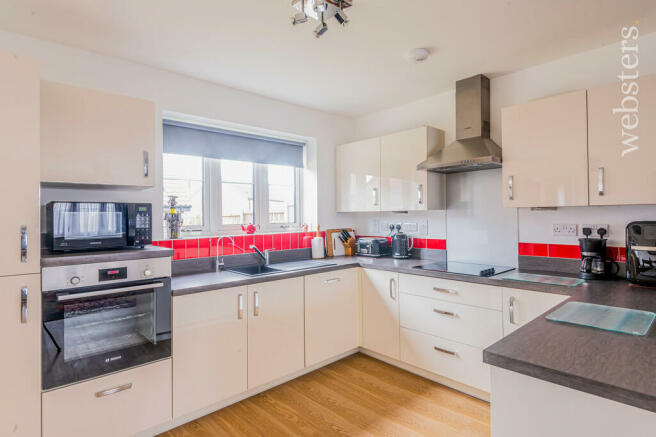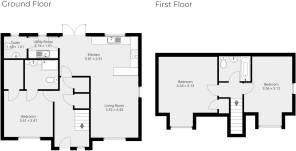Staithe Gardens, Stalham

- PROPERTY TYPE
Detached Bungalow
- BEDROOMS
3
- BATHROOMS
2
- SIZE
Ask agent
- TENUREDescribes how you own a property. There are different types of tenure - freehold, leasehold, and commonhold.Read more about tenure in our glossary page.
Freehold
Key features
- GUIDE PRICE £375,000-£400,000
- 55s AND OVER DEVELOPMENT
- FIELD VIEWS TO FRONT
- THREE DOUBLE BEDROOMS
- 4 MILES FROM NORTH NORFOLK BEACHES
- OPEN-PLAN LIVING ACCOMMODATION
- POPULAR NORFOLK BROADS TOWN
- COUNCIL TAX BAND D
- EPC RATING B
Description
Agent Notes - This property is subject to an annual management charge which includes, but not limited to, management and maintenance of the development grounds, site infrastructure, exterior lighting and private road as well as the maintenance and upkeep of the property's front gardens, cleaning of guttering, fascia's and windows. The service charge is currently £168.15 per month. The property is Freehold.
ENTRANCE HALL Entrance door and UPVC window to front aspect. Smooth plastered ceilings with recessed ceiling lights, stairs to first floor with understairs storage cupboard and cupboard housing thermal store, radiator, fitted carpets. Doors to:
BEDROOM ONE 11' 10" x 11' 2" (3.61m x 3.4m) UPVC double glazed window to front aspect, smooth plastered ceiling, radiator, fitted carpets. Doors to:
WARDROBE Smooth plastered ceiling, with fitted wardrobe storage, fitted carpets, fluid-filled smart radiator.
ENSUITE Smooth plastered ceiling with extractor fan, luxury shower enclosure with glass screen and shower over, vanity washbasin with mixer tap, dual-flush W.C. with concealed cistern, wall-mounted fluid-filled smart towel rail, tiled floor, half tiled walls, shaver point.
KITCHEN/DINER 19' 0" x 9' 6" (5.79m x 2.9m) UPVC double glazed window to rear aspect, French doors to rear garden. Smooth plastered ceiling, range of fitted wall and base units with worktop over incorporating resin sink with drainer and mixer tap and filtered water tap, integrated Bosch ceramic hob, integrated Bosch oven, integrated Bosch dishwasher and integrated Beko fridge freezer, water softener. Vinyl flooring, radiator. Door to utility room, open plan to:
LIVING ROOM 11' 7" x 14' 7" (3.53m x 4.44m) UPVC double glazed windows to front and side aspect, smooth plastered ceiling, vinyl flooring, radiator.
UTILITY ROOM UPVC double glazed window to rear aspect, smooth plastered ceiling, fitted base units with worktop over incorporating resin sink with drainer and mixer tap, space for washing machine, space for tumble drier, vinyl flooring, fluid-filled smart radiator, extractor, door to:
CLOAKROOM Obscure glazed window to rear aspect, smooth plastered ceiling, dual-flush W.C with concealed cistern, pedestal washbasin, tiled floor, half-tiled walls, wall-mounted fluid-filled electric towel rail, shaver point, extractor.
FIRST FLOOR LANDING Smooth plastered ceiling, stairs from ground floor, doors to:
BEDROOM TWO 14' 3" x 16' 9" (4.34m x 5.11m) UPVC double glazed dormer window to front aspect, smooth plastered ceiling with loft access hatch, freestanding Dimplex flame-effect electric fire with surround, fitted carpets, fluid-filled electric smart radiator, built-in storage cupboard.
BEDROOM THREE 11' 8" x 16' 9" (3.56m x 5.11m) Dual aspect room with UPVC double glazed windows to side and front aspect. Smooth plastered ceiling, fluid-filled electric smart radiator, fitted carpets.
BATHROOM Smooth plastered ceiling with remote controlled Velux window to rear aspect. Panel bath with mixer tap and shower attachment over, pedestal washbasin with mixer tap, dual-flush W.C. with concealed cistern, wall-mounted fluid-filled electric smart towel rail, shaver point, extractor.
TO FRONT OF PROPERTY The low-maintenance front garden is predominantly paved with a brickweave driveway providing parking for two vehicles and lawned areas to either side.
TO THE REAR OF THE PROPERTY The rear garden is predominantly laid to lawn with a paved patio area directly accessible from the French doors in the dining area, and is enclosed with close-board timber fencing. Timber storage shed, air source heat pump.
This home was completed in 2021, and whilst the majority of the properties on the development incorporate energy-efficient features such as solar panels, the current owners have enhanced their home with the addition of an air-source heat pump, new thermal store and app controlled radiators designed to give flexibility and control whilst minimising heating costs and maintenance whilst boasting an EPC Rating B.
Stalham is approximately 17 miles north-east of the city of Norwich, and this popular town is home to a wide range of amenities, all within walking distance of the property, including a supermarket, independent stores and cafés, medical centre, pharmacy, library and post office. Further amenities can be found in nearby North Walsham or Wroxham, and there are good public transport links to the city of Norwich, with its wealth of shops, restaurants and theatres, and rail services to London Liverpool Street within 90 minutes.
- COUNCIL TAXA payment made to your local authority in order to pay for local services like schools, libraries, and refuse collection. The amount you pay depends on the value of the property.Read more about council Tax in our glossary page.
- Band: D
- PARKINGDetails of how and where vehicles can be parked, and any associated costs.Read more about parking in our glossary page.
- Off street
- GARDENA property has access to an outdoor space, which could be private or shared.
- Yes
- ACCESSIBILITYHow a property has been adapted to meet the needs of vulnerable or disabled individuals.Read more about accessibility in our glossary page.
- Ask agent
Energy performance certificate - ask agent
Staithe Gardens, Stalham
Add your favourite places to see how long it takes you to get there.
__mins driving to your place
Your mortgage
Notes
Staying secure when looking for property
Ensure you're up to date with our latest advice on how to avoid fraud or scams when looking for property online.
Visit our security centre to find out moreDisclaimer - Property reference 100328005299. The information displayed about this property comprises a property advertisement. Rightmove.co.uk makes no warranty as to the accuracy or completeness of the advertisement or any linked or associated information, and Rightmove has no control over the content. This property advertisement does not constitute property particulars. The information is provided and maintained by Websters Coltishall, Horstead. Please contact the selling agent or developer directly to obtain any information which may be available under the terms of The Energy Performance of Buildings (Certificates and Inspections) (England and Wales) Regulations 2007 or the Home Report if in relation to a residential property in Scotland.
*This is the average speed from the provider with the fastest broadband package available at this postcode. The average speed displayed is based on the download speeds of at least 50% of customers at peak time (8pm to 10pm). Fibre/cable services at the postcode are subject to availability and may differ between properties within a postcode. Speeds can be affected by a range of technical and environmental factors. The speed at the property may be lower than that listed above. You can check the estimated speed and confirm availability to a property prior to purchasing on the broadband provider's website. Providers may increase charges. The information is provided and maintained by Decision Technologies Limited. **This is indicative only and based on a 2-person household with multiple devices and simultaneous usage. Broadband performance is affected by multiple factors including number of occupants and devices, simultaneous usage, router range etc. For more information speak to your broadband provider.
Map data ©OpenStreetMap contributors.




