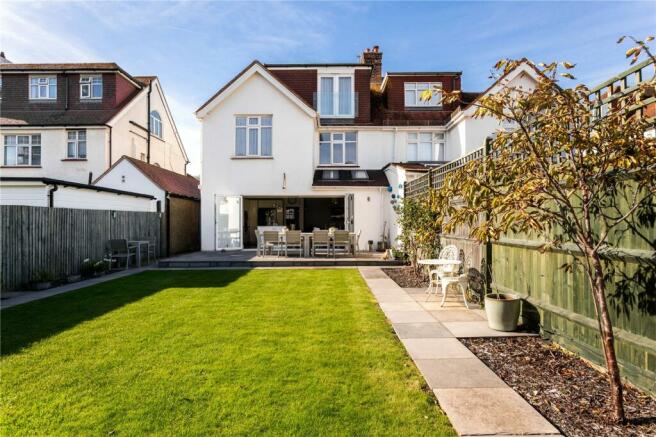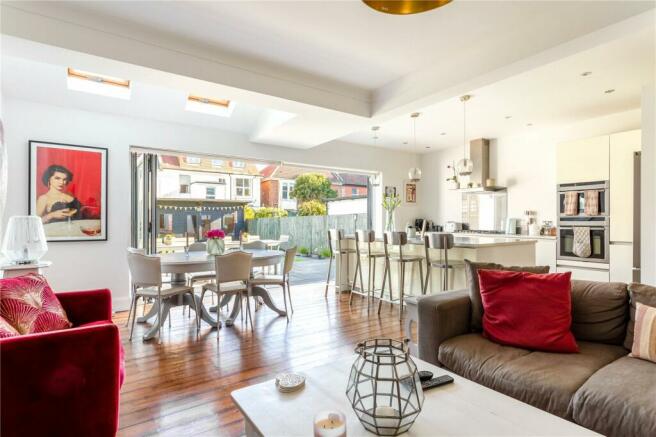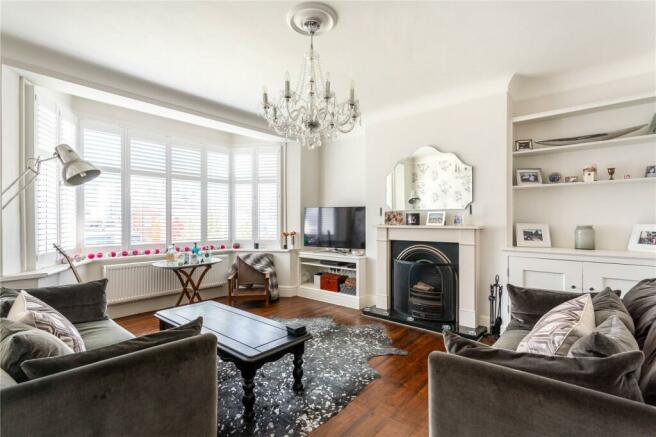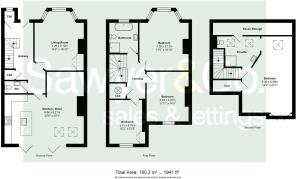
Braemore Road, Hove, East Sussex, BN3

- PROPERTY TYPE
Semi-Detached
- BEDROOMS
4
- BATHROOMS
2
- SIZE
Ask agent
- TENUREDescribes how you own a property. There are different types of tenure - freehold, leasehold, and commonhold.Read more about tenure in our glossary page.
Freehold
Key features
- FOUR SPACIOUS DOUBLE BEDROOMS
- IMPRESSIVE SEMI-DETACHED FAMILY HOME
- SUPSTANTIAL LANDSCAPED REAR GARDEN
- PRIVATE DRIVEWAY
- HANDY SIDE ACCESS
- BEAUTIFULLY-PRESENTED THROUGHOUT
- MINUTES FROM THE SEAFRONT
- EXCELLENT TRANSPORT LINKS
- GREAT LOCAL AMENITIES
- GOOD CHOICE OF SCHOOLS
Description
Fantastically located in Hove, between New Church Road and the seafront; a superbly-presented 1930’s SEMI-DETACHED FAMILY HOME modernised to an exacting standard throughout and benefitting from FOUR DOUBLE BEDROOMS, a beautifully-landscaped LARGE REAR GARDEN with a fully-powered OUTBUILDING, and a PRIVATE DRIVEWAY.
Impeccably well-presented throughout, this thoughtfully designed family home offers a substantial living space spanning almost 2,000sqft/180.2sqm. Arranged over three floors, the property features an extensive living area including an open plan lounge, dining room and statement kitchen, a second reception room, four double bedrooms one with a contemporary en-suite shower room, a bathroom with underfloor heating, and a downstairs cloakroom. A private driveway is located at the front of the property and to the rear is an attractive fully-landscaped garden with a fully-powered outbuilding currently housing an enviable home gym.
Ground floor
Braemore Road boasts an appealing approach; set back from the road behind a perfect lawned garden and a private bricked driveway. A red tile roof juxtaposes the bold white façade making for a handsome and characteristically 1930’s front elevation. On entering the property, a beautifully preserved hallway, with exquisite dark wood flooring provides access to all ground floor rooms. To the front is an elegant sitting room, decorated in crisp white unifying a vast range of period characteristics; a large bay window pours light into the room accentuating the space with a traditional style fireplace posing as a focal point. At the rear is a considerable open-plan living area, composed of a j-pull kitchen, a well-defined dining area and a comfortable lounge. A central island unit separates each area and provides an additional breakfasting area as well as extra countertop and cupboard space. The kitchen has the benefit of a range integrated appliances including a NEFF double oven. The relaxed sitting area is positioned neatly at the back of the room, overlooking the garden and dining area making for an inviting space to unwind. Reaping the very most from the afternoon sun a clever combination of skylights and floor to ceiling bi-folding doors open out onto a raised patio creating perfected fluidity with the outdoors. A conveniently positioned cloakroom and under stair storage cupboard are accessible from the hallway.
Upstairs
The staircase runs up from the entrance hall and gives access to all first-floor rooms from the landing.There are three double bedrooms on the first floor with one enjoying a charming feature fireplace and high ceilings. There is also a contemporary bathroom suite with a freestanding tub and a walk-in shower. The principal bedroom suite encompasses the entire top floor. The luxury suite features fitted wardrobe space, an en-suite shower room and a delightful Juliet balcony. Handy eaves storage space is also accessible from the main bedroom.
Outside
Bi-fold doors lead out from the kitchen to a split-level garden, thoughtfully landscaped to accommodate a variety of uses. An al fresco eating area is arranged on the patio, at immediate proximity of the kitchen; stepping down to a well-established lawn surrounded by plants and shrubbery. At the far end there is a second terrace as well as a large fully-powered outbuilding that currently accommodates a home gym. A convenient side gate leads to the private driveway.
In the Local Area
Set in a quiet tree-lined road between New Church Road and the seafront, this property is ideally located for families, shoppers and commuters alike, in a popular sought after area of Hove.
Conveniently situated for the many independent shops, bars and restaurants of Richardson Road, the bustling café culture of Hove's Church Road is within easy walking distance.
The green open space of Wish Park with its ever popular café offering locally sourced produce, homemade cakes and roasted coffee is only a few minutes away and Hove Lagoon offers a variety of water sports for all ages.
Hove mainline station with its convenient commuter links is also within walking distance and there are regular buses into the centre of Brighton.
Local schools include St. Christopher's, St. Andrew's C of E (Aided) Primary and West Hove Infant and Junior Schools.
Braemore Road is located in parking zone W. The council tax band is £2,722.99, currently charged at for 2023/24.
Council TaxA payment made to your local authority in order to pay for local services like schools, libraries, and refuse collection. The amount you pay depends on the value of the property.Read more about council tax in our glossary page.
Band: TBC
Braemore Road, Hove, East Sussex, BN3
NEAREST STATIONS
Distances are straight line measurements from the centre of the postcode- Aldrington Station0.8 miles
- Portslade Station0.8 miles
- Hove Station1.0 miles
About the agent
Sawyer & Co are known for their professionalism and integrity. They are an Association of Residential Letting Agents (ARLA) & National Association of Estate Agents (NAEA) licensed agent, a member of the Property Ombudsman - Lettings, and the Guild of Professional Estate Agents.
Sawyer & Co are independent lettings agents, estate agents and managing agents with high profile offices in Brighton, Hove and Portslade. They specialise in property sales and lettings in Brighton and Hove, Shore
Industry affiliations



Notes
Staying secure when looking for property
Ensure you're up to date with our latest advice on how to avoid fraud or scams when looking for property online.
Visit our security centre to find out moreDisclaimer - Property reference HOV230456. The information displayed about this property comprises a property advertisement. Rightmove.co.uk makes no warranty as to the accuracy or completeness of the advertisement or any linked or associated information, and Rightmove has no control over the content. This property advertisement does not constitute property particulars. The information is provided and maintained by Sawyer & Co, Hove. Please contact the selling agent or developer directly to obtain any information which may be available under the terms of The Energy Performance of Buildings (Certificates and Inspections) (England and Wales) Regulations 2007 or the Home Report if in relation to a residential property in Scotland.
*This is the average speed from the provider with the fastest broadband package available at this postcode. The average speed displayed is based on the download speeds of at least 50% of customers at peak time (8pm to 10pm). Fibre/cable services at the postcode are subject to availability and may differ between properties within a postcode. Speeds can be affected by a range of technical and environmental factors. The speed at the property may be lower than that listed above. You can check the estimated speed and confirm availability to a property prior to purchasing on the broadband provider's website. Providers may increase charges. The information is provided and maintained by Decision Technologies Limited.
**This is indicative only and based on a 2-person household with multiple devices and simultaneous usage. Broadband performance is affected by multiple factors including number of occupants and devices, simultaneous usage, router range etc. For more information speak to your broadband provider.
Map data ©OpenStreetMap contributors.





