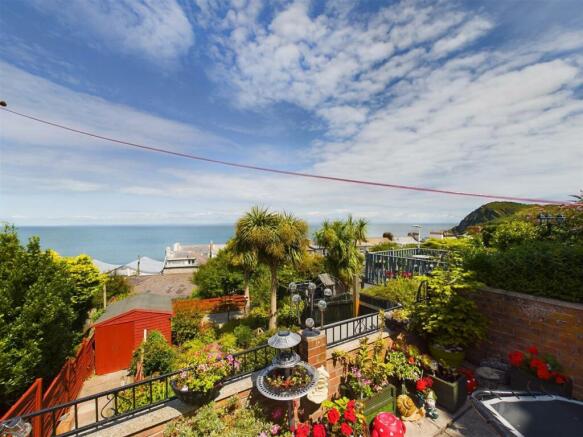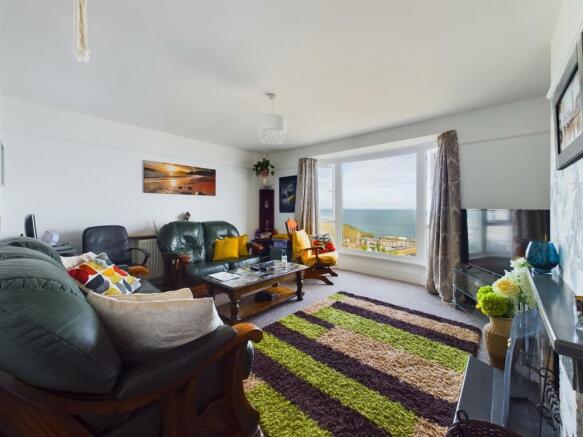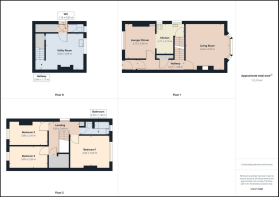3 bedroom semi-detached house for sale
Wyndthorpe Gardens, Ilfracombe

- PROPERTY TYPE
Semi-Detached
- BEDROOMS
3
- BATHROOMS
1
- SIZE
Ask agent
- TENUREDescribes how you own a property. There are different types of tenure - freehold, leasehold, and commonhold.Read more about tenure in our glossary page.
Freehold
Key features
- Breathtaking views, must be seen to be appreciated
- Stunning three-bedroom semi detached property in a desirable residential area
- Three-storey property with room for development
- Large windows provide ample natural light
- Fully equipped kitchen with ample storage
- Three well-proportioned bedrooms
- Family bathroom with bathtub and shower
- Additional WC on lower floor
- Off road parking
Description
Nestled in a desirable residential area on a private road, this stunning three-bedroom, three-story, semi-detached property boasts panoramic coastline views and a layout perfect for modern family living. This property is a must-see for anyone looking for a home with a view.
Upon entering the property, you'll be greeted by a bright and welcoming hallway, with kitchen and dining room on the left with access to the lower utility room previously used as a 4th bedroom with its own WC.
At the end of the hallway is a generously sized living room with windows offering plenty of natural light providing views of the beautiful landscape.
Upstairs there are three well-proportioned bedrooms offering plenty of space and storage. There's also a family bathroom with a bathtub with shower.
Externally, this property benefits from a driveway and a large tiered rear garden, perfect for outdoor entertaining and relaxation.
Hallway - 4.77 x 1.08 (15'7" x 3'6") - A spacious entrance hall centrally located giving immediate access to all rooms.
Lounge/Diner - 3.15 x 3.58 (10'4" x 11'8") - This lounge-come-diner offers a separate area for relaxation to the living room with ample room for dining and entertaining family or guests.
Kitchen - 2.71 x 3.10 (8'10" x 10'2") - A small but well-designed kitchen with base and eye level units with access through to the utility room on the lower floor.
Utility Room - Previously utilised as an additional bedroom, this vast room has exceptional views and is now utilised as a multi functioning utility room.
Living Room - 4.44 x 4.7 (14'6" x 15'5") - A large rear aspect room designed around a central fire place and boasting exceptional sea views.
Landing - 3 x 3.44 (9'10" x 11'3") - The upstairs landing is well designed and full of natural light.
Bedroom 1 - 4 x 3 (13'1" x 9'10") - The largest of the three bedrooms which benefits from the exceptional views visible from all rooms at the rear of the property.
Bedroom 2 - 3.88 x 2.41 (12'8" x 7'10") - A generously sized double bedroom with ample room for storage.
Bedroom 3 - 3.89 x 2.26 (12'9" x 7'4") - A spacious double room similar in size and aspect to bedroom two.
Bathroom - 2.93 x 1.36 (9'7" x 4'5") - This well-designed family bathroom benefits from floor-to-ceiling tiles and comprises of a bath with shower above, low level WC and pedestal sink.
Outside - To the front of the property is a large driveway offering off-road parking.
To the rear of the property is a beautifully maintained tiered garden with an abundance of colour, mature shrubbery and a variety of seating areas all sharing outstanding sea views, the perfect place for enjoyment and entertaining in the summer months.
Agent Notes - We have been informed by the vendor that gas, electric, water and drainage are all mains connected.
To comply with the property mis-descriptions act we must inform all prospective purchasers that the measurements are taken by an electronic tape measure and are provided as a guide only. We have not tested any mains services, gas or electric appliances or fixtures and fittings mentioned in these details, therefore, prospective purchasers should satisfy themselves before committing to purchase.
Directions - Proceed in an westerly direction from our office along the High Street before turning left up Springfield Road. Follow the road all the way up to the top before coming to a T junction where the road meets Highfield Road. Turn left onto Highfield Road and continue until the road forks off in three different directions. Turn left down into Castle Hill before turning immediately right into Wyndthorpe Gardens.
Brochures
Wyndthorpe Gardens, Ilfracombe- COUNCIL TAXA payment made to your local authority in order to pay for local services like schools, libraries, and refuse collection. The amount you pay depends on the value of the property.Read more about council Tax in our glossary page.
- Band: C
- PARKINGDetails of how and where vehicles can be parked, and any associated costs.Read more about parking in our glossary page.
- Yes
- GARDENA property has access to an outdoor space, which could be private or shared.
- Yes
- ACCESSIBILITYHow a property has been adapted to meet the needs of vulnerable or disabled individuals.Read more about accessibility in our glossary page.
- Ask agent
Wyndthorpe Gardens, Ilfracombe
Add an important place to see how long it'd take to get there from our property listings.
__mins driving to your place
Get an instant, personalised result:
- Show sellers you’re serious
- Secure viewings faster with agents
- No impact on your credit score
Your mortgage
Notes
Staying secure when looking for property
Ensure you're up to date with our latest advice on how to avoid fraud or scams when looking for property online.
Visit our security centre to find out moreDisclaimer - Property reference 32923275. The information displayed about this property comprises a property advertisement. Rightmove.co.uk makes no warranty as to the accuracy or completeness of the advertisement or any linked or associated information, and Rightmove has no control over the content. This property advertisement does not constitute property particulars. The information is provided and maintained by Turners, Ilfracombe. Please contact the selling agent or developer directly to obtain any information which may be available under the terms of The Energy Performance of Buildings (Certificates and Inspections) (England and Wales) Regulations 2007 or the Home Report if in relation to a residential property in Scotland.
*This is the average speed from the provider with the fastest broadband package available at this postcode. The average speed displayed is based on the download speeds of at least 50% of customers at peak time (8pm to 10pm). Fibre/cable services at the postcode are subject to availability and may differ between properties within a postcode. Speeds can be affected by a range of technical and environmental factors. The speed at the property may be lower than that listed above. You can check the estimated speed and confirm availability to a property prior to purchasing on the broadband provider's website. Providers may increase charges. The information is provided and maintained by Decision Technologies Limited. **This is indicative only and based on a 2-person household with multiple devices and simultaneous usage. Broadband performance is affected by multiple factors including number of occupants and devices, simultaneous usage, router range etc. For more information speak to your broadband provider.
Map data ©OpenStreetMap contributors.






