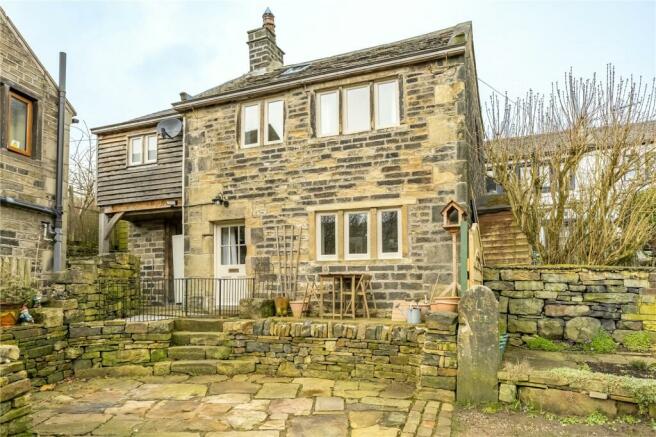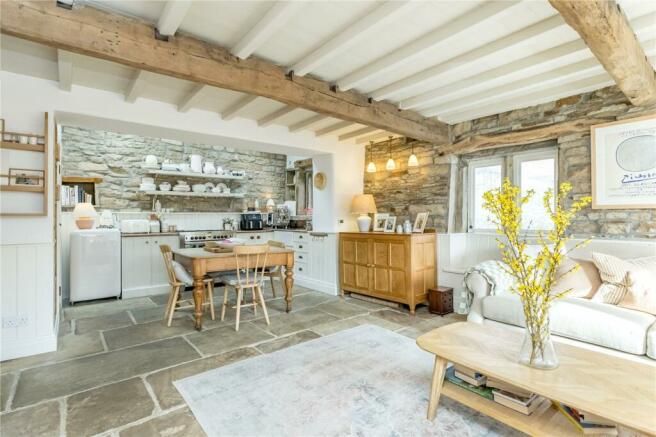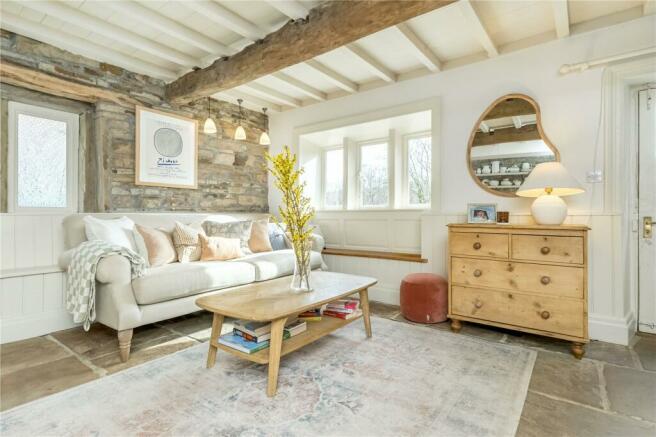
Upper Rotcher, Slaithwaite, Huddersfield, HD7

- PROPERTY TYPE
House
- BEDROOMS
2
- BATHROOMS
1
- SIZE
Ask agent
- TENUREDescribes how you own a property. There are different types of tenure - freehold, leasehold, and commonhold.Read more about tenure in our glossary page.
Ask agent
Key features
- Beautifully Extended & Renovated Cottage
- 2 First Floor Bedrooms
- Stunning Interior with Beams & Stonework
- Impressive House Bathroom
- Open Plan Living & Kitchen
- Seating Area & Parking Space in Front
- Downstairs Study
- EPC Exempt
Description
Accommodation
Living Room
4.6m x 4.6m
A large living room with mullioned windows to the front and side with window seats, part exposed stone walls with partly tongue and groove wainscotting at a lower level, chimney breast with stone fireplace and log burning stove, stone flagged floor with underfloor heating.
Kitchen
3.7m x 1.73m
The kitchen is located off the rear of the living room and features space for a dining table between the two areas. It features a high angled ceiling with tongue and groove boarding and velux rooflights. It is fitted with handpainted wooden base units with reclaimed wooden worktops, ceramic sink with mixer tap, freestanding range style cooker, reclaimed wooden shelving and exposed stonework to the rear wall. There is a large walk in pantry cupboard which houses the central heating boiler and has plumbing for an automatic washing machine.
Study
3.76m x 2.34m
This forms the ground floor of the extension and incorporates the stairwell to the first floor. It features a glazed door with adjoining glazed panel to the front, painted stonework to one wall and stone flagged floor with underfloor heating. The bespoke staircase features solid wooden uprights and glazed balustrading with a storage area below.
FIRST FLOOR
Landing
The landing features exposed timber framing to the walls, wooden floorboards and a glazed angled roof over. The timber and glazed balustrading continues up from the ground floor.
Bathroom
2.54m x 2.46m
The impressive house bathroom features a modern 4 piece suite in white comprising low flush wc, free standing bath, washbasin sat upon a wooden washstand and corner shower cubicle. The timber framing to the walls is once again exposed as are the roof trusses to the angled ceiling. There are also windows to the front, high level glazing providing borrowed light from the landing, painted stonework to one wall and a heated towel rail.
Lobby
With wooden floorboards, recessed storage cupboard and doors to the two bedrooms.
Bedroom 1
4.55m x 2.5m
A double bedroom with mullioned windows to the front and side, exposed stonework to one wall, exposed beams and tongue and groove boarding to the high angled ceiling, wooden floorboards and central heating radiator.
Bedroom 2
2.92m x 2.03m
Featuring a mullioned window to the front with stone window seat, chimney breast with stone fireplace and cast iron interior, wooden floorboards, exposed beams and tongue and groove boarding to the high angled ceiling, central heating radiator. A wooden ladder gives access to the mezzanine area which features a glazed screen.
OUTSIDE
To the front of the house there is a small garden / seating area with parking area for a single vehicle. The stone paved area extends round to the study door where there is also a log store. Note that there is no rear garden.
Additional Information
The property is Freehold. Grade II listed – EPC exempt.
Viewing
By appointment with Wm Sykes & Son.
Location
From our office in the centre of Slaithwaite travel along Britannia Road to the mini roundabout, turn left onto Church Street, then left again onto Nabbs Lane passing the Silent Woman pub. Take a further left onto Howgate Road and then continue as the road becomes Rotcher Lane. This eventually passes under a railway bridge and the property will be found shortly after amidst a small cluster of cottages and houses, down an unmade track on the left hand side.
Important Note:
As on street parking is limited, we recommend that viewers park in the car park area just before the railway bridge.
Brochures
ParticularsEnergy performance certificate - ask agent
Council TaxA payment made to your local authority in order to pay for local services like schools, libraries, and refuse collection. The amount you pay depends on the value of the property.Read more about council tax in our glossary page.
Band: TBC
Upper Rotcher, Slaithwaite, Huddersfield, HD7
NEAREST STATIONS
Distances are straight line measurements from the centre of the postcode- Slaithwaite Station0.5 miles
- Marsden Station1.9 miles
- Lockwood Station3.9 miles
About the agent
Established in 1866, we have been trusted by generations of families living in the Holme and Colne Valleys to act for them in sale of and search of properties. A family run business now headed by Rob Dixon, whose reputation, experience, vast knowledge of the market and the fact that he's just a really lovely bloke all mean you are in safe hands when you choose us.
Specialising in residential and agricultural sales and rentals, we are a truly
Notes
Staying secure when looking for property
Ensure you're up to date with our latest advice on how to avoid fraud or scams when looking for property online.
Visit our security centre to find out moreDisclaimer - Property reference WMS230420. The information displayed about this property comprises a property advertisement. Rightmove.co.uk makes no warranty as to the accuracy or completeness of the advertisement or any linked or associated information, and Rightmove has no control over the content. This property advertisement does not constitute property particulars. The information is provided and maintained by WM. Sykes & Son, Slaithwaite. Please contact the selling agent or developer directly to obtain any information which may be available under the terms of The Energy Performance of Buildings (Certificates and Inspections) (England and Wales) Regulations 2007 or the Home Report if in relation to a residential property in Scotland.
*This is the average speed from the provider with the fastest broadband package available at this postcode. The average speed displayed is based on the download speeds of at least 50% of customers at peak time (8pm to 10pm). Fibre/cable services at the postcode are subject to availability and may differ between properties within a postcode. Speeds can be affected by a range of technical and environmental factors. The speed at the property may be lower than that listed above. You can check the estimated speed and confirm availability to a property prior to purchasing on the broadband provider's website. Providers may increase charges. The information is provided and maintained by Decision Technologies Limited.
**This is indicative only and based on a 2-person household with multiple devices and simultaneous usage. Broadband performance is affected by multiple factors including number of occupants and devices, simultaneous usage, router range etc. For more information speak to your broadband provider.
Map data ©OpenStreetMap contributors.





