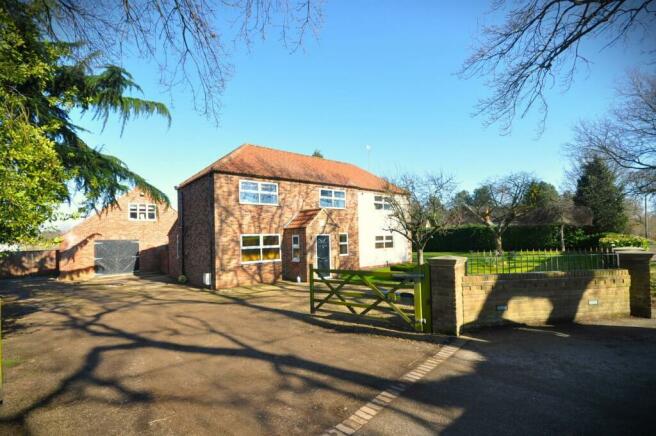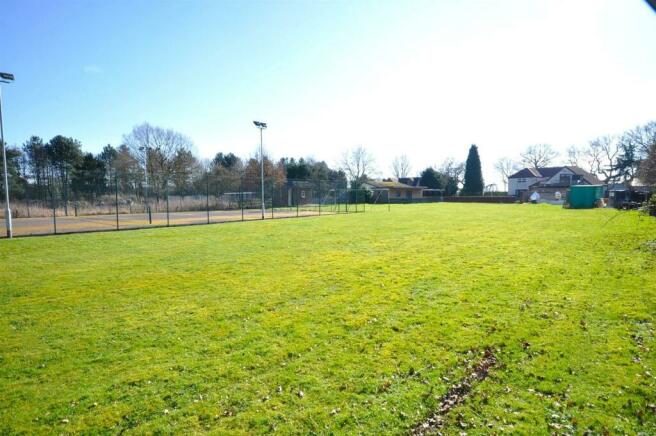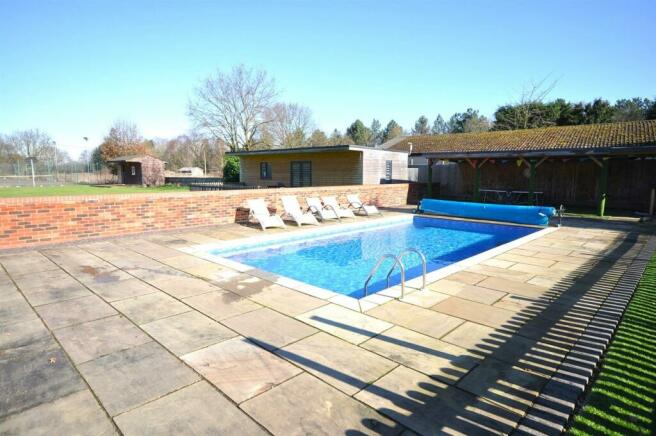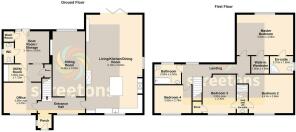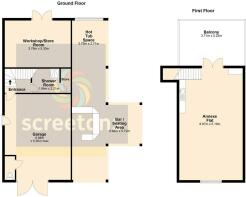Huggin Carr Road, Hatfield Woodhouse, Doncaster

- PROPERTY TYPE
Detached
- BEDROOMS
4
- BATHROOMS
3
- SIZE
Ask agent
- TENUREDescribes how you own a property. There are different types of tenure - freehold, leasehold, and commonhold.Read more about tenure in our glossary page.
Freehold
Key features
- LARGE FOUR BEDROOM DETACHED HOUSE
- Standing in approximately 1.37 acres
- Swimming Pool & Tennis Court
- Garage/Bar/Annexe building
- Two large additional garages
- Large storage yard
- Rural setting yet close to facilities
- VIEWING ESSENTIAL
Description
'The Oaks' is located on the outskirts of Hatfield Woodhouse, just off the A614 enjoying countryside walks and wildlife all on the doorstep. Located within minutes of junction 5 of the M18 motorway, opening up the M62, A1 and the M180, major Cities and towns such as Doncaster and Goole are easily reached within 30 minutes and Sheffield and Leeds within the hour. For rail users, there are Stations at Thorne and Hatfield & Stainforth, (both just over 10 minutes away) which provide superb access to several networks and opening up many destinations including Doncaster, Goole, Hull, Scunthorpe and with London accessed in just 2 hours, 20 mins.
The nearby village of Thorne, which is only a few minutes drive, has shopping facilities such as Sainsburys, Aldi, Lidl, B & M, McDonalds and KFC. You have the benefit of living in the countryside but having facilities all within a few minutes drive.
Main House Accommodation - As follows;
Entrance Porch - Front composite UPVC double glazed entrance door. Side facing UPVC double glazed window. Open access into the entrance hall.
Entrance Hall - Front facing UPVC double glazed window. Staircase leading to the first floor. Doors off to the living/kitchen/dining room, sitting room and office. Laminate floor. Radiator.
Living/Kitchen/Dining Room - 9.79m x 5.60m (32'1" x 18'4") - Fabulous open plan entertaining space with front and side facing UPVC double glazed windows and rear facing double glazed bi-fold doors. Fitted with an extensive range of cream shaker style wall and base units with black granite worktops and matching central breakfast island. Integrated ceramic sink. Cooker alcove housing the rangemaster gas cooker. Integrated dishwasher and wine cooler. Space for american style fridge freezer with contrasting beech storage cupboards. Media wall to the lounge area. Inset ceiling spotlights. Karndean flooring. Two radiators. Ample space for dining table.
Sitting Room - 6.48m x 3.23m (21'3" x 10'7") - Rear facing UPVC double glazed window and skylight window to the vaulted ceiling. Built-in media wall. Radiator.
Office - 3.66m x 3.03m (12'0" x 9'11") - Front facing UPVC double glazed window. Built-in shelving. Laminate floor. Radiator. Door into the utility room.
Utility Room - 3.95m x 1.72m (12'11" x 5'7") - Window into the bootroom. Fitted with navy blue shaker style cupboards with a butchers block worktop and space and plumbing for washing machine. Laminate floor. Useful built-in storage cupboard. Ample space for ironing area. Glazed door into the boot room/storage.
Boot Room/Storage - 3.19m x 3.05m (10'5" x 10'0") - Rear facing UPVC double glazed window and rear UPVC composite double glazed entrance door. Skylight window to the vaulted ceiling. Amtico flooring. Radiator. Door into the W.C and door into the cupboard housing the tumble dryer.
W.C - Side facing UPVC double glazed window. Fitted with a modern suite comprising of a high gloss vanity wash hand band and w.c. Tiled walls and floor. Chrome radiator.
Landing - Rear facing UPVC double glazed window. Doors off to all rooms. Loft access. Radiator.
Master Bedroom - 5.60m x 4.08m (18'4" x 13'4") - Rear facing UPVC double glazed window. Radiator. Door into the walk-in wardrobe and door into the en-suite shower room.
En-Suite - 2.31m x 1.80m (7'6" x 5'10") - Side facing UPVC double glazed window. Fitted with a white suite comprising of a tiled corner shower cubicle with electric shower, pedestal wash hand basin and w.c. Tiled walls and floor. Chrome towel radiator.
Walk-In Wardrobe - 1.80m x 1.66m (5'10" x 5'5") -
Bedroom Two - 4.41m x 3.66m (14'5" x 12'0") - Front facing UPVC double glazed window. Radiator. Door into the jack and jill en-suite shared with bedroom three.
Jack And Jill En-Suite - 2.67m x 1.08m (8'9" x 3'6") - Fitted with a suite comprising of a tiled shower cubicle with electric shower, pedestal wash hand basin and w.c. Tiled walls and floor. Door into bedroom three.
Bedroom Three - 3.93m x 3.30m (12'10" x 10'9") - Front facing UPVC double glazed window. Radiator. Useful built-in storage cupboard/wardrobe.
Bedroom Four - 3.69m x 2.78m (12'1" x 9'1") - Front facing UPVC double glazed window. Radiator.
Bathroom - 2.65m x 2.00m (8'8" x 6'6") - Rear facing UPVC double glazed window. Fitted with a white suite comprising of a panelled bath, pedestal wash hand basin and w.c. Fully tiled walls and floor. Chrome towel radiator.
Outside - The property stands in approximately 1.37 acres and has a wide frontage set behind a laurel hedge with an electric gated entrance. There is a large lawned front garden which sweeps to the right hand side and into the rear. To the left side is a large gravelled parking area which in turn leads to the garages/outbuildings with a sliding gate leading into a further large storage yard which is screened from the road.
The rear garden is mainly lawned with a paved seating area immediately to the rear of the house and leading into a large bar/games area. A gate leads down to the swimming pool with a large sandstone paved terrace with its own pavilion. From here a gate leads into the main grassed area which leads to the timber cabin and down to the tennis court.
Garage/Bar/Annexe Flat Accommodation - As follows;
Garage - 6.88m x 5.30m (22'6" x 17'4") -
W.C - Fitted with a white w.c.
Shower Room - 1.94m x 2.21m (6'4" x 7'3") - With electric shower, tiled walls and floor.
Annexe Flat - 8.97m x 5.10m (29'5" x 16'8") - Front facing UPVC double glazed window and rear UPVC double glazed French doors leading out onto a balcony. Fitted with black base units with sink unit and built-in fridge.
Covered Bar - 8.92m x 5.72m (29'3" x 18'9") - T shaped and measured to maximum points. Large central bar with multiple power/T.V points. Block paved flooring. Timber clad walls.
Covered Hot Tub Space - 3.76m x 2.71m (12'4" x 8'10") - Side window overlooking the gardens.
Outbuildings - As follows;
Garage - 4.10m x 5.50m (13'5" x 18'0") -
Garage - 4.48m x 4.20m (14'8" x 13'9") -
Workshop/Store - 6.40m x 3.85m (20'11" x 12'7") -
Workshop/Store Room - 3.76m x 5.30m (12'4" x 17'4") -
Swimming Pool - 9m x 4m (29'6" x 13'1") - Heated and filtered and approximately 4' deep.
Tennis Court - 34m x 17m (111'6" x 55'9") -
Timber Cabin/Annexe - Currently divided into a 6m x 4m lounge/kitchen area (kitchen not fitted) a 4m x 3.6m bedroom and a 4m x 1m shower room (not fitted). Front and side facing UPVC double glazed windows and French doors and electric heating. This could easily be made into a self contained annexe.
Directions - On leaving Hatfield Woodhouse on the A614, once you have driven past Redhouse Park (on your right hand side), take your next right hand turn into Huggin Carr Road. Follow this road to the end, turning sharply to the right, continue to the end and turn sharply left and you will find 'The Oaks' on your right hand side.
Brochures
Huggin Carr Road, Hatfield Woodhouse, DoncasterCouncil TaxA payment made to your local authority in order to pay for local services like schools, libraries, and refuse collection. The amount you pay depends on the value of the property.Read more about council tax in our glossary page.
Ask agent
Huggin Carr Road, Hatfield Woodhouse, Doncaster
NEAREST STATIONS
Distances are straight line measurements from the centre of the postcode- Hatfield & Stainforth Station3.1 miles
- Kirk Sandall Station3.8 miles
- Thorne South Station3.9 miles
About the agent
Our Thorne office is prominently located on the corner of King Street and Field Road, with our own customer car park to the side and only 2 minutes drive from Junction 6 of the M18 motorway with easy access to the M180 and M62.
We really understand that moving home can be a stressful experience and we're ready to make your move a smooth and simple part of your journey. Choosing the right estate agent to work with can be difficult. After all, there are many companies you can cho
Notes
Staying secure when looking for property
Ensure you're up to date with our latest advice on how to avoid fraud or scams when looking for property online.
Visit our security centre to find out moreDisclaimer - Property reference 32936884. The information displayed about this property comprises a property advertisement. Rightmove.co.uk makes no warranty as to the accuracy or completeness of the advertisement or any linked or associated information, and Rightmove has no control over the content. This property advertisement does not constitute property particulars. The information is provided and maintained by Screetons, Thorne. Please contact the selling agent or developer directly to obtain any information which may be available under the terms of The Energy Performance of Buildings (Certificates and Inspections) (England and Wales) Regulations 2007 or the Home Report if in relation to a residential property in Scotland.
*This is the average speed from the provider with the fastest broadband package available at this postcode. The average speed displayed is based on the download speeds of at least 50% of customers at peak time (8pm to 10pm). Fibre/cable services at the postcode are subject to availability and may differ between properties within a postcode. Speeds can be affected by a range of technical and environmental factors. The speed at the property may be lower than that listed above. You can check the estimated speed and confirm availability to a property prior to purchasing on the broadband provider's website. Providers may increase charges. The information is provided and maintained by Decision Technologies Limited.
**This is indicative only and based on a 2-person household with multiple devices and simultaneous usage. Broadband performance is affected by multiple factors including number of occupants and devices, simultaneous usage, router range etc. For more information speak to your broadband provider.
Map data ©OpenStreetMap contributors.
