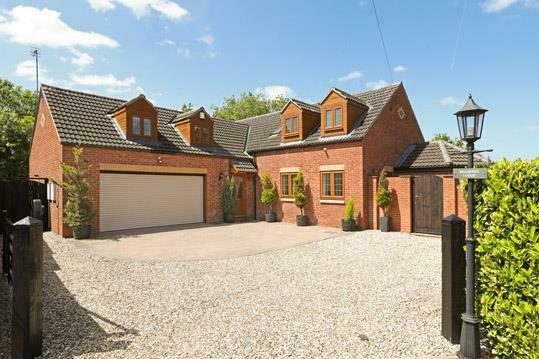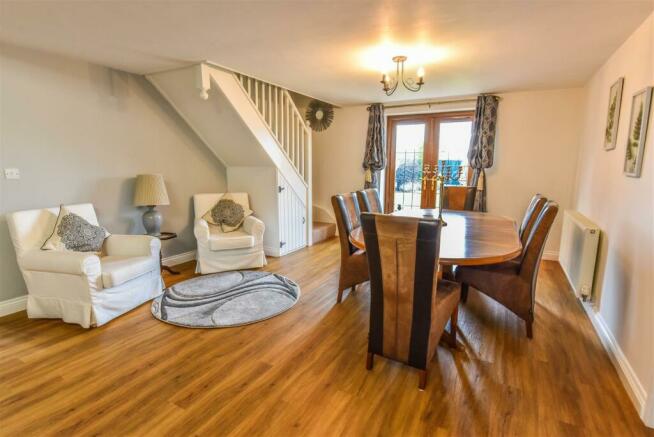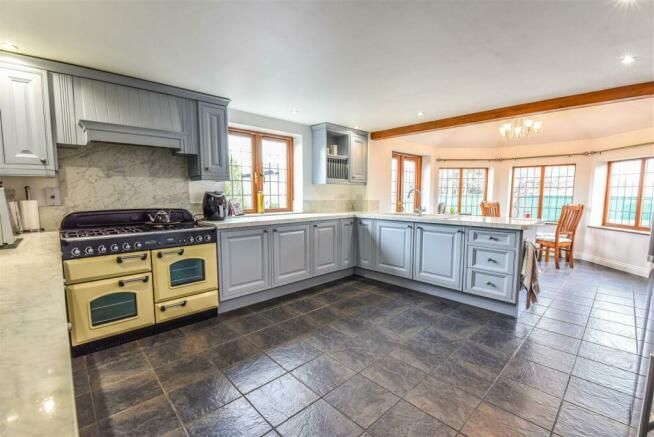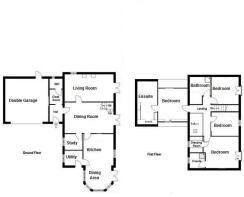Bristol Road, Cambridge

- PROPERTY TYPE
Detached
- BEDROOMS
5
- BATHROOMS
3
- SIZE
Ask agent
- TENUREDescribes how you own a property. There are different types of tenure - freehold, leasehold, and commonhold.Read more about tenure in our glossary page.
Freehold
Key features
- SUBSTANTIAL DETACHED HOUSE
- FOUR DOUBLE BEDROOMS
- TWO EN-SUITES
- DOUBLE GARAGE
- LANDSCAPED GARDEN WITH GREENHOUSE AND SUMMERHOUSE
- BACKING ON TO OPEN FIELDS
- PARKING FOR SIX CARS
- ENERGY RATING: C
Description
Situation - Mulberry Lodge is situated on the charming hamlet of Cambridge and is accessed via a short lane serving a handful of properties. The property is set away from the road and backs on to open fields . The sought after adjoining village of Slimbridge has its own primary school, village post office and the village is located close to the famous Wetlands Trust founded by Sir Peter Scott. The adjoining village of Cam is two miles distant and has Tesco supermarket along with 'park and ride' railway station with regular connections to the National Rail Network. Dursley town which is approximately three miles distant has Sainsbury's supermarket and a range of local traders. The A38 provides onwards connections to the M5 and M4 motorway network bringing the larger centres of Gloucester, Bristol and Cheltenham within easy commuting distance.
Directions - From the Slimbridge roundabout proceed north on the A38 for 400 metres, just after the bus stop on the left, turn left onto a private track and the property will be found at the end on the left hand-side
Description - This beautiful property is set in a large plot, tucked away at the end of a lane. With the fields behind it feels rural whilst being extremely well connected to A38 and onward. The property has been maintained to an impeccable standard by the current owners and have made several improvements including quartz work tops and refurbished cupboards in the kitchen. The downstairs accommodation is perfect for a large family or anyone who requires space. The dining room located in the centre of the property and is the perfect focal point joining the lounge and kitchen with the galleried landing above. The first floor landing has attractive feature beams and gives access to four double bedrooms, two en-suites and a family bathroom.
The Accommodation - (Please note that our room sizes are quoted in metres to the nearest one hundredth of a metre on a wall to wall basis. The imperial equivalent (included in brackets) is only intended as an approximate guide).
Entrance Hall - Having double glazed front door and radiator leading to:
Inner Hall - Offering a great space for coats or boots etc.
Cloakroom - Having wash-hand basin, low level wc and radiator.
Dining Room - 6.74m x 4.29m (22'1" x 14'0") - Having attractive open gallery, stairs to first floor with understair storage cupboard, radiator and double glazed French doors to rear.
Living Room - 6.75m x 3.75m (22'1" x 12'3") - Having double glazed French doors to rear, attractive woodburner with brick fireplace and radiator.
Study - 2.45m x 2.18m (8'0" x 7'1") - With double glazed window and radiator.
Kitchen/Breakfast Room - 7.58m x 4.15m narrowing to 3.42m (24'10" x 13'7" n - Having a range of recently refurbished wall and base units with quartz work surface over and splash back, inset drainer with one and a half bowled composite sink with mixer tap, integrated dishwasher, range cooker with five ring gas burner with ceramic plate and double ovens, inset ceiling spotlights, radiator, three double glazed windows in semi octagonal breakfast/dining area with double glazed French doors to garden.
Utility - 2.41m x 2.06m (7'10" x 6'9") - Having a range of wall and base units, enamel sink unit, plumbing for washing machine, double glazed door to side, double glazed window and ceramic tiled floor.
On The First Floor -
Galleried Landing - Having velux roof light, feature beam and attractive full height ceiling.
Master Bedroom - 4.23m x 3.96m (13'10" x 12'11") - Having attractive full height ceiling, feature beam, French doors with Juliet balcony and radiator.
Dressing Room - 2.05m x 1.71m (6'8" x 5'7") - Having UPVC double glazed window to the front and hanging rails.
En-Suite Shower Room - Having vanity wash-hand basin, low level wc, walk in shower cubicle with power shower, double glazed window and ladder towel rail.
Bedroom Two - 4.62m x 4.12m (15'1" x 13'6") - Having dormer double glazed window to front, under eaves storage space and radiator.
En-Suite Bathroom - Having Victorian style freestanding bath, pedestal wash-hand basin, low level wc, double glazed window, under eaves storage cupboard and walk-in airing cupboard containing hot water tank.
Bedroom Three - 3.78m x 3.76m (12'4" x 12'4") - Having double glazed French doors to rear with Juliet balcony, radiator and attractive feature beam.
Bedroom Four - 3.52m x 3.02m (11'6" x 9'10") - Having double glazed dormer window and radiator.
Family Bathroom - Having low level suite comprising panelled bath, shower cubicle with power shower, wash-hand basin, low level wc, double glazed Velux window, part tiled walls and ceramic tiled floor.
Externally - To the front of the property is a large gravelled driveway accessed via a five bar gate. There is enough room for six cars plus access to an INTEGRAL DOUBLE GARAGE (5.96m x 5.95m) having electric roller door, light and personal door to rear. There is pedestrian access to both sides of the property leading to a good sized low maintenance AstroTurf garden with patios which is ideal for entertaining.
A low maintenance pathway leads to a vegetable plot, a 20ft greenhouse, 20ft polytunnel, garden shed and SUMMERHOUSE (approximately 12ft x 7ft). A pathway leads to the side of the property where there is a further garden store and a rain water harvesting tank providing use of rain water to the garden.
Agent's Notes - Tenure: Freehold.
All mains services are understood to be connected.
Council Tax band: F (£3,158.52 payable).
Viewing - By appointment with the owner's sole agents as over.
Financial Services - We may offer prospective purchasers' financial advice in order to assist the progress of the sale. Bennett Jones Partnership introduces only to Kingsbridge Independent Mortgage Advice and if so, may be paid an introductory commission which averages £128.00.
Brochures
Bristol Road, CambridgeBrochure- COUNCIL TAXA payment made to your local authority in order to pay for local services like schools, libraries, and refuse collection. The amount you pay depends on the value of the property.Read more about council Tax in our glossary page.
- Band: F
- PARKINGDetails of how and where vehicles can be parked, and any associated costs.Read more about parking in our glossary page.
- Yes
- GARDENA property has access to an outdoor space, which could be private or shared.
- Yes
- ACCESSIBILITYHow a property has been adapted to meet the needs of vulnerable or disabled individuals.Read more about accessibility in our glossary page.
- Ask agent
Bristol Road, Cambridge
NEAREST STATIONS
Distances are straight line measurements from the centre of the postcode- Cam & Dursley Station0.8 miles
- Stonehouse Station4.0 miles
About the agent
The Bennett Jones Partnership was established in July 1990, in the depth of recession and hardly a good time for a professional property practice to start up. However our agency has gone from strength to strength every year, having focused upon our objective as an independent local agent offering a reliable and personal service to our clients.
Whether you are buying, selling or renting we are here to provide you with professional help. We offer a range of services including Residential
Industry affiliations



Notes
Staying secure when looking for property
Ensure you're up to date with our latest advice on how to avoid fraud or scams when looking for property online.
Visit our security centre to find out moreDisclaimer - Property reference 32937299. The information displayed about this property comprises a property advertisement. Rightmove.co.uk makes no warranty as to the accuracy or completeness of the advertisement or any linked or associated information, and Rightmove has no control over the content. This property advertisement does not constitute property particulars. The information is provided and maintained by Bennett Jones, Dursley. Please contact the selling agent or developer directly to obtain any information which may be available under the terms of The Energy Performance of Buildings (Certificates and Inspections) (England and Wales) Regulations 2007 or the Home Report if in relation to a residential property in Scotland.
*This is the average speed from the provider with the fastest broadband package available at this postcode. The average speed displayed is based on the download speeds of at least 50% of customers at peak time (8pm to 10pm). Fibre/cable services at the postcode are subject to availability and may differ between properties within a postcode. Speeds can be affected by a range of technical and environmental factors. The speed at the property may be lower than that listed above. You can check the estimated speed and confirm availability to a property prior to purchasing on the broadband provider's website. Providers may increase charges. The information is provided and maintained by Decision Technologies Limited. **This is indicative only and based on a 2-person household with multiple devices and simultaneous usage. Broadband performance is affected by multiple factors including number of occupants and devices, simultaneous usage, router range etc. For more information speak to your broadband provider.
Map data ©OpenStreetMap contributors.




