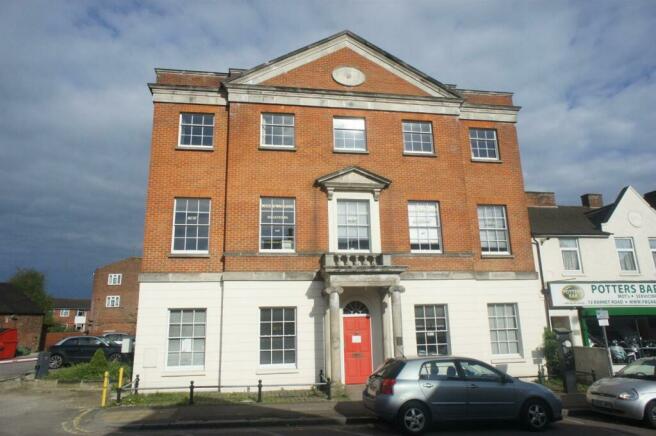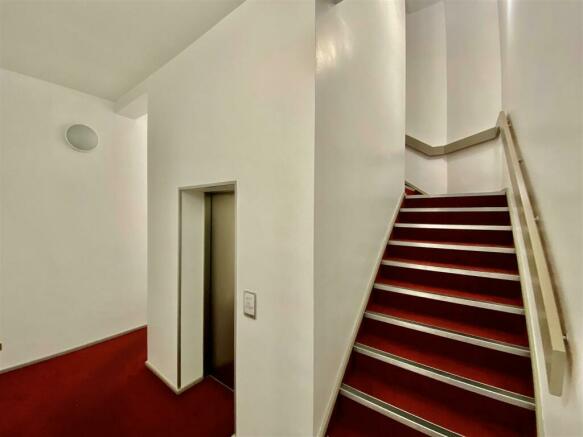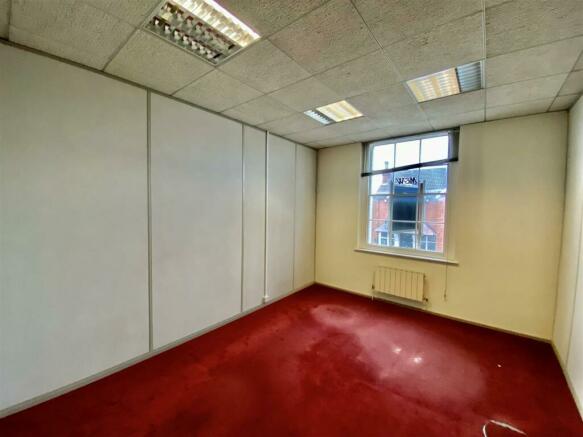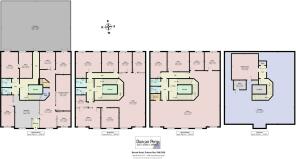Barnet Road, Potters Bar
- SIZE AVAILABLE
8,000 sq ft
743 sq m
- SECTOR
Office for sale
Key features
- VARIED USAGE AVAILABLE STP
- OFFERING A TOTAL OF JUST UNDER 7,000 SQ FT (638 SQ.M.)
- LARGE TOP FLOOR STORAGE
- PROMINENT POSITION JUST OFF M25 Jct 24
- SECURE GATED REAR CAR PARK FOR 13 CARS
- GAS CENTRALLY HEATED
- KITCHENETTES ON GROUND AND FIRST FLOORS
- LADIES & GENTLEMAN'S WC FACILITIES ON ALL MAIN FLOORS
- CHAIN FREE
- PP FOR 9 DORMERS TO CREATE ADDITIONAL OFFICE SPACE
Description
Freehold Office property For Sale at £2,100,000. It can be purchased via the acquisition of the company that owns it, resulting in saving the stamp duty payable. Also available to Let on Lease, terms to be agreed. Situated near a busy crossroads just off the M25 Junction 24 this 1991 built office block offers a total of 6,872 sq. ft, (nearly 638 sq. m.) Arranged over 3 main floors with an additional roof area ideal for storage with planning passed for 9 dormer windows. Secure gated rear car park currently marked with 13 parking bays. Gas centrally heated with kitchenettes on the ground and second floor and ladies and gentleman's W.C facilities on all main floors.
Ground Floor - 518.16m - This is currently arranged with reception area and number of private offices. Lift to all floors and rear corridor with access to car park.
First Floor - 548.64m - Arranged with part open plan area as well as private offices. W.C's.
Second Floor - 539.5m - Part open plan area as well as private offices. Kitchenette and WC's.
Top Floor - 262.13m - With office/meeting room of approximately 290sq ft. (26 sqm)
The top level is a "walk up" from the 2nd floor without any natural light or ventilation. Planning permission is passed for nine dormer windows to create further office space, full details and plans available by request.
There are WC facilities on the ground/first and second floors
There is a small kitchenette on both the ground and second floors.
Secure rear car park - currently marked with 13 parking bays.
Lift service - serving ground, first and second floors.
Business Rates: According to the VOA website, the 2023 Rateable Value is £116,000. This is NOT the amount of rates payable - for the actual amount of rates payable, interested parties are advised to make their own enquiries with Hertsmere.
Property Misdescriptions Act
As Agents we have not tested any apparatus, equipment, fixtures, fittings and so cannot verify that they are in working order. Before viewing a property, do please check with us as to its availability and also request clarification or information on any points of particular interest to you, to save you any possible wasted journeys.
Energy Performance Certificates
EPC 1Brochures
Barnet Road, Potters Bar
NEAREST STATIONS
Distances are straight line measurements from the centre of the postcode- Potters Bar Station0.8 miles
- Hadley Wood Station1.6 miles
- Brookmans Park Station2.3 miles
Notes
Disclaimer - Property reference 32937587. The information displayed about this property comprises a property advertisement. Rightmove.co.uk makes no warranty as to the accuracy or completeness of the advertisement or any linked or associated information, and Rightmove has no control over the content. This property advertisement does not constitute property particulars. The information is provided and maintained by DUNCAN PERRY COMMERCIAL, Duncan Perry. Please contact the selling agent or developer directly to obtain any information which may be available under the terms of The Energy Performance of Buildings (Certificates and Inspections) (England and Wales) Regulations 2007 or the Home Report if in relation to a residential property in Scotland.
Map data ©OpenStreetMap contributors.





