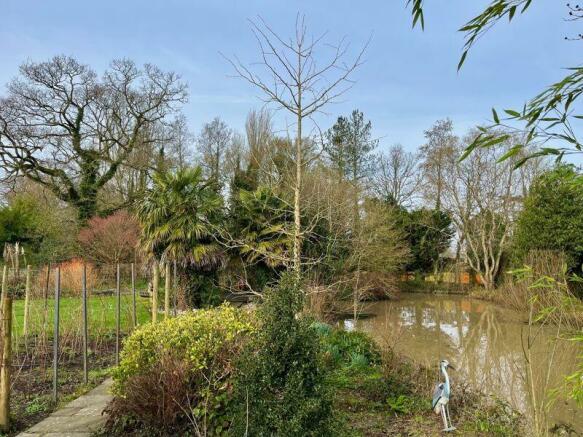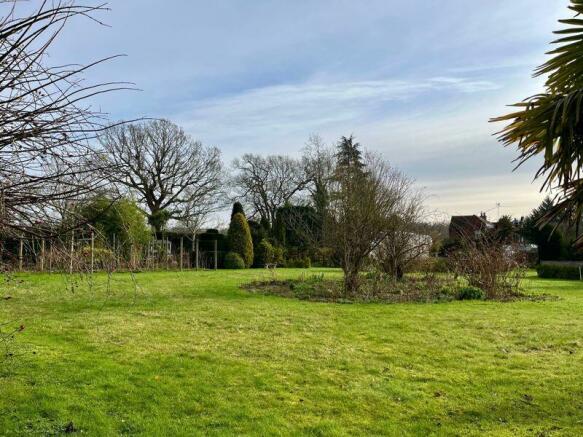Marlpost, Southwater, Nr. Horsham
- PROPERTY TYPE
Land
- SIZE
Ask agent
Key features
- A fine semi-rural building plot forming part of a delightful mature garden with attractive large pond.
- Planning consent for 3-4 bedroom chalet style detached house with link-attached double garage with room over.
- Plot extending overall to c. of an 0.84 ac (0.34 Ha). Mains electricity, water & gas are believed to be located in adjacent road.
- Occupying a desirable yet accessible semi-rural location within 0.75 miles of Southwater; c. 2.5 miles to Christ's Hospital (including mainline train station) & c. 5 miles of Horsham.
Description
Brochures
Property BrochureFull DetailsMarlpost, Southwater, Nr. Horsham
NEAREST STATIONS
Distances are straight line measurements from the centre of the postcode- Christ's Hospital Station1.7 miles
- Horsham Station3.4 miles
- Billingshurst Station3.7 miles
About the agent
H.J.Burt is an independent partnership dealing with a wide range of property related matters throughout Sussex and the adjoining counties.
The business was established in 1887 by Harry Jas Burt a well respected auctioneer, land agent and valuer. The firm has been through many changes over the last 110 years (many will remember the name Churchman Burt) and was re-formed as H.J. Burt & Son in 1993.
We are based in the heart of West Sussex with two offices in prominent High Street po
Industry affiliations



Notes
Disclaimer - Property reference 12289466. The information displayed about this property comprises a property advertisement. Rightmove.co.uk makes no warranty as to the accuracy or completeness of the advertisement or any linked or associated information, and Rightmove has no control over the content. This property advertisement does not constitute property particulars. The information is provided and maintained by H J Burt, Steyning. Please contact the selling agent or developer directly to obtain any information which may be available under the terms of The Energy Performance of Buildings (Certificates and Inspections) (England and Wales) Regulations 2007 or the Home Report if in relation to a residential property in Scotland.
Map data ©OpenStreetMap contributors.




