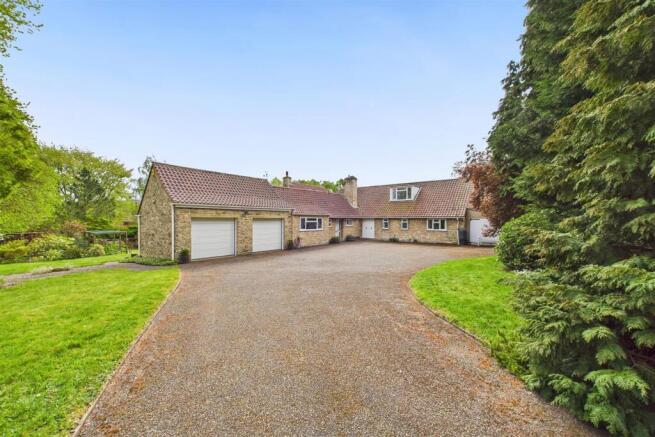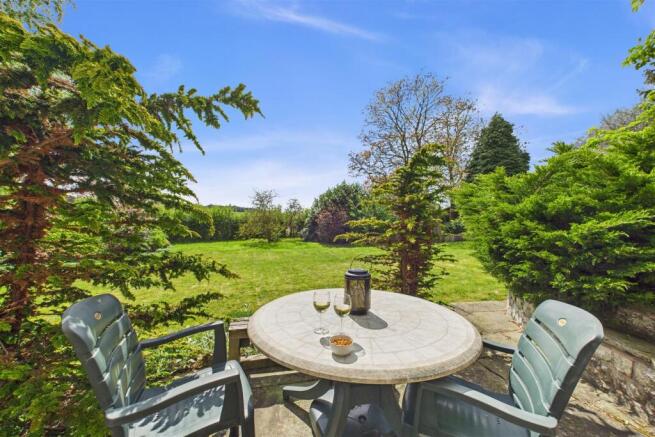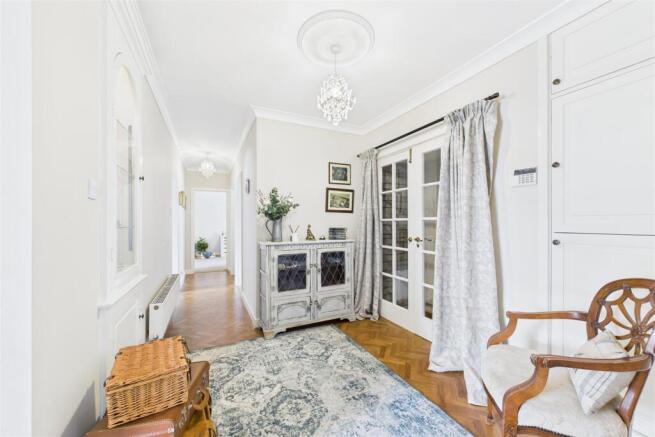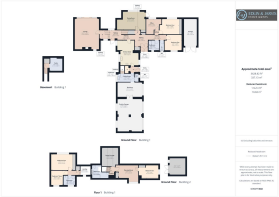
Budby Road, Cuckney, Mansfield

- PROPERTY TYPE
Detached
- BEDROOMS
5
- BATHROOMS
3
- SIZE
Ask agent
- TENUREDescribes how you own a property. There are different types of tenure - freehold, leasehold, and commonhold.Read more about tenure in our glossary page.
Freehold
Key features
- No Chain
- Private Gated Entrance
- Amazing Views
- South Facing Garden
- Potential Annex
- Approximately ¾ Acre Plot
- Wrap Around Garden
- Five Bedroom Detached House With Three Reception Rooms
- Commute To London Via Retford Station, Close To M1 And A1
- Double Garage, Single Garage, Workshop & Summer House
Description
Nestled within a substantial and secluded gated plot in the sought-after semi-rural village of Cuckney, Stone Cottage presents a truly distinctive and utterly charming residence. Offered with a GUIDE PRICE of £650,000 - £700,000, this unique home has evolved beautifully over time, offering substantial and incredibly versatile accommodation that effortlessly blends character with modern living.
Set within grounds approaching three-quarters of an acre, the south-facing rear gardens are a genuine delight. Imagine stepping out into a tranquil oasis, where established trees create a natural boundary, ensuring privacy and serenity for your ground floor living spaces. Beyond the greenery, breathtaking and uninterrupted elevated views stretch across the rolling open countryside, offering a constant connection with nature's beauty.
Stone Cottage exudes a captivating charm and a seamless connection to its stunning surroundings. Its generous proportions and distinctive layout, featuring distinct 'wings', create inviting pockets of privacy and adaptable living spaces to suit your family's needs.
Originally built in 1952 and thoughtfully extended in the 1970s, the home now boasts an impressive array of ground floor accommodation. Step inside to discover a welcoming porch leading to a substantial entrance hall, a formal dining room perfect for entertaining, a dedicated study for work or hobbies, and a versatile snug/bedroom five. There's also a further bedroom four, a convenient WC, a family bathroom, a practical laundry room, an additional entrance lobby, a useful cellar, and a workshop for DIY enthusiasts.
The heart of the home is undoubtedly the delightful breakfast kitchen, featuring elegant slate flooring, a comprehensive range of solid oak cabinets complemented by luxurious granite worktops, and integrated appliances including a Rangemaster cooker and dishwasher, with space for a fridge freezer.
The dual aspect light and airy lounge is a true sanctuary. Picture yourself enjoying the panoramic open views during the warmer months, and then cosying up in front of the inviting log burner as the seasons change.
Ascending to the first floor, you'll find two separate landings. The main landing leads to a contemporary shower room and two well-proportioned bedrooms, including a large double bedroom with fitted wardrobes that boasts the most spectacular elevated views across the picturesque countryside. The second landing opens to another comfortable bedroom with a dressing room, a further bathroom, and ample large eaves storage.
This exceptional property also benefits from modern comforts, including an oil-fired central heating system with a new boiler installed just 5 years ago, smart heating controls allowing individual room temperature adjustments, luxurious underfloor heating in the shower room, and a private septic tank.
Outside, a sweeping driveway provides ample off-road parking and leads to both an integrated double garage with storage above and a separate single garage, offering plenty of space for vehicles and storage.
Stone Cottage isn't just a house; it's a lifestyle – a unique opportunity to embrace the tranquility of semi-rural living without sacrificing convenience, all within a truly special and characterful home.
The established wrap around gardens are mainly laid to lawn complemented with woodland borders, shrubs, bushes, stepping stones, flower beds and paved seating areas with Yorkshire paving. There is a summer house that is being currently used as a woodworking workshop and has power & lighting, a shed, log stores, fruit trees to include pear, plum, apple and cherry and raised vegetable beds. The rear garden has rolling views across the Welbeck Estate.
Positioned in the quiet countryside yet still meets the convenience of city links and prestigious local schools you can enjoy the best of both worlds in the rural village of Cuckney, perfectly located just north of the bustling town of Mansfield, east of Chesterfield, and south of Worksop, where there’s a host of amenities from shops, supermarkets, bars, bistros and restaurants. Closer to home Stone Cottage is tucked away from the hustle and bustle but is within walking distance of the nearby Greendale Oak, a friendly family gastro-pub, and Welbeck Farm shop.
With plenty to explore nearby, watch a match at the village cricket club, discover the beauty of the Welbeck Estate, with its sailing and tennis club, a traditional landed estate within Sherwood Forest offering an incredible sense of community. Steeped in history, it is surrounded by picturesque parkland. Further afield, enjoy days out by exploring Rufford Abbey, Thoresby Hall and Clumber Park.
Ideal for families there is a C of E primary school in the village of Cuckney and there are exclusive educational establishments in the region, including the independent schools of Ranby House, Worksop College and Wellow House School.
Retford station is only 20 minutes away with its East Coast Mainline links, ideal for commuters as London’s Kings Cross can be reached in approximately 1 hour and 30 mins.
Entrance Hall -
Lounge - 6.53m x 5.13m (21'5 x 16'10) -
Breakfast Kitchen - 5.21m x 3.91m (17'1 x 12'10) - max measurements
Utility Room - 3.58m x 1.70m (11'9 x 5'7) -
Wc - 1.70m x 0.84m (5'7 x 2'9) -
Dining Room - 6.10m x 3.89m (20'0 x 12'9) - max measurements
Office - 3.15m x 3.23m (10'4 x 10'7) -
Bathroom - 2.13m x 2.13m (7'0 x 7'0) -
Wc - 2.01m x 0.79m (6'7 x 2'7) -
Bedroom Four - 3.96m 2.13m x 3.25m (13' 7 x 10'8) - max measurements
Bedroom Five/Snug - 3.66m x 3.25m (12'0 x 10'8) -
Landing One -
Bedroom One - 4.52m x 3.35m (14'10 x 11'0) -
Bedroom Three - 2.54m x 3.07m (8'4 x 10'1) -
Bathroom - 2.51m x 2.03m (8'3 x 6'8) -
Landing Two -
Bedroom Two - 4.14m x 2.90m (13'7 x 9'6) - max measurements
Dressing Room - 5.92m x 2.79m (19'5 x 9'2) - max measurements
Bathroom - 1.91m x 2.87m (6'3 x 9'5) -
Eaves Storage -
Double Garage - 6.99m x 5.38m (22'11 x 17'8) -
Workshop - 5.21m x 3.10m (17'1 x 10'2) -
Single Garage - 5.84m x 2.90m (19'2 x 9'6) -
Cellar - 2.95m x 2.74m (9'8 x 9'0) -
Brochures
Budby Road, Cuckney, MansfieldBrochure- COUNCIL TAXA payment made to your local authority in order to pay for local services like schools, libraries, and refuse collection. The amount you pay depends on the value of the property.Read more about council Tax in our glossary page.
- Band: G
- PARKINGDetails of how and where vehicles can be parked, and any associated costs.Read more about parking in our glossary page.
- Yes
- GARDENA property has access to an outdoor space, which could be private or shared.
- Yes
- ACCESSIBILITYHow a property has been adapted to meet the needs of vulnerable or disabled individuals.Read more about accessibility in our glossary page.
- Ask agent
Budby Road, Cuckney, Mansfield
Add an important place to see how long it'd take to get there from our property listings.
__mins driving to your place
Your mortgage
Notes
Staying secure when looking for property
Ensure you're up to date with our latest advice on how to avoid fraud or scams when looking for property online.
Visit our security centre to find out moreDisclaimer - Property reference 32938348. The information displayed about this property comprises a property advertisement. Rightmove.co.uk makes no warranty as to the accuracy or completeness of the advertisement or any linked or associated information, and Rightmove has no control over the content. This property advertisement does not constitute property particulars. The information is provided and maintained by Edlin & Jarvis Estate Agents Ltd, Newark. Please contact the selling agent or developer directly to obtain any information which may be available under the terms of The Energy Performance of Buildings (Certificates and Inspections) (England and Wales) Regulations 2007 or the Home Report if in relation to a residential property in Scotland.
*This is the average speed from the provider with the fastest broadband package available at this postcode. The average speed displayed is based on the download speeds of at least 50% of customers at peak time (8pm to 10pm). Fibre/cable services at the postcode are subject to availability and may differ between properties within a postcode. Speeds can be affected by a range of technical and environmental factors. The speed at the property may be lower than that listed above. You can check the estimated speed and confirm availability to a property prior to purchasing on the broadband provider's website. Providers may increase charges. The information is provided and maintained by Decision Technologies Limited. **This is indicative only and based on a 2-person household with multiple devices and simultaneous usage. Broadband performance is affected by multiple factors including number of occupants and devices, simultaneous usage, router range etc. For more information speak to your broadband provider.
Map data ©OpenStreetMap contributors.





