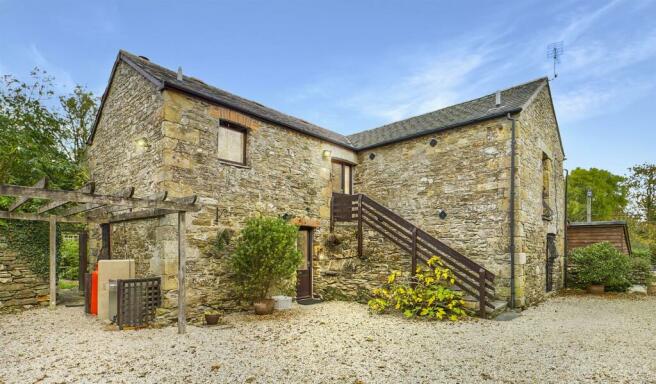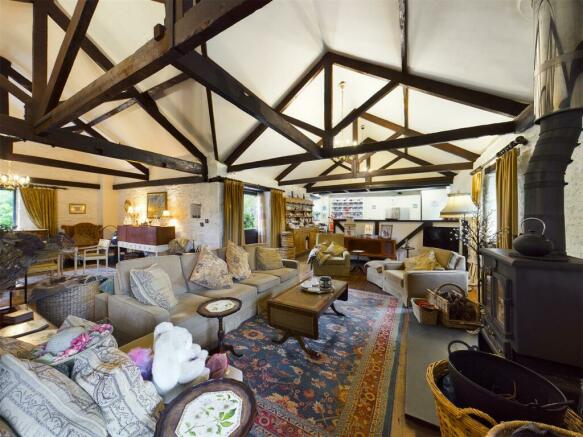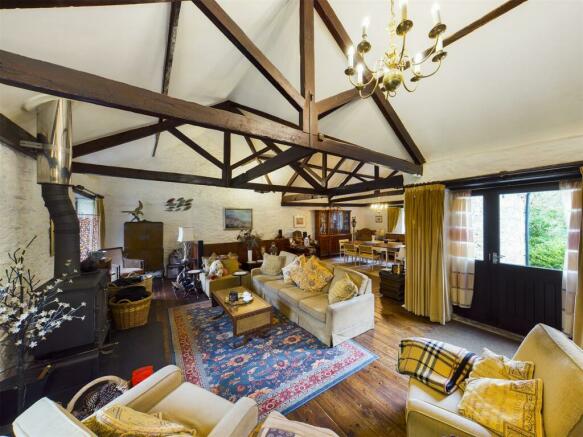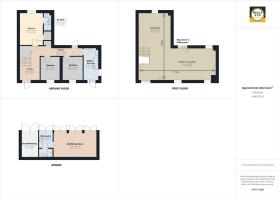Rialton Barton, Colan, Newquay

- PROPERTY TYPE
Barn Conversion
- BEDROOMS
4
- BATHROOMS
2
- SIZE
2,099 sq ft
195 sq m
- TENUREDescribes how you own a property. There are different types of tenure - freehold, leasehold, and commonhold.Read more about tenure in our glossary page.
Freehold
Key features
- 3 Ground floor bedrooms, 2 bathrooms
- Large open plan first floor vaulted living space
- Character features throughout
- Stunning private gardens with massive leat wall
- Detached single storey annexe building and store with potential
- Oil central heating, double glazed throughout
- Gated gravel drive with large private parking/turning area
- Countryside hamlet location 3 miles from Newquay
- Well maintained and presented throughout
- Mature wooded valley location
Description
This old stone mill building has been sympathetically converted into a fine residence with inverted accommodation taking maximum advantage of the large open plan first floor vaulted living space. Whilst partly attached to a neighbouring barn by a small section of adjoining original gable wall, the property is approached by a private gated gravel drive and feels fully detached and private from the small selection of hamlet neighbours. The house boasts a delightful well stocked and private country garden on various levels designed around a large leat wall with different garden areas, including a small orchard and a large kitchen garden section well suited to the keen gardener. The annexe building sits detached in the grounds, potentially with a separate road access and could be used for a variety of purposes, including a residential annexe or ancillary/work accommodation for the main house.
Ground floor entrance door off the gravelled parking area to the:
Hall - Radiator. Store cupboard. Impressive extra wide original wooden staircase ascending to the first floor living accommodation. Part slate bed flooring, part tiled. Door to rear garden.
Ground Floor Bathroom/Utility - Radiator. Toilet. Sink. Bath with telephone style head shower attachment. Double door storage cupboard and length of working surface with twin recesses under for washing machine and tumble dryer. Diffused glass rear aspect door onto the garden. Side aspect diffused glass window. Tiled floor.
Bedroom 2 - Window overlooking the garden. Radiator. Tiled floor.
Bedroom 3 - Tiled floor. Window overlooking the garden. Radiator.
Master Bedroom - Full height window overlooking the driveway. Tiled floor. Walk-in wardrobe. Beamed ceiling.
En-Suite Shower Room - Shower. Sink. Toilet.
Impressive First Floor Open Plan Living Space - This large impressive reception room occupies the entire first floor of the mill building with original door and slate steps leading down to the ground floor parking area. The room features original painted stone walls, original Mill flooring and large scale vaulted timber ceilings throughout. Multiple windows. The accommodation comprises an open dining area capable of accommodating a large family dining table and a cosy but large lounge section with a high output woodburner next to a partially divided open plan kitchen.
Detached Annexe - Situated in a tucked away section of the garden, this detached single storey stone and brick outbuilding has been used for a number of purposes over the Years, but now comprises annexe accommodation including a large bed/sitting room, a small kitchen and a shower room all with independently controlled radiated central heating (off the main boiler) and a range of double glazed doors opening onto a patio and garden. Adjacent to the residential accommodation is a double height garden store/workshop complete with sturdy shelving for storage and garden machinery. The plot has a further established gated vehicular entrance off the road which could be used as an independent parking area and access for the annexe if required.
Parking And Drive - Trewassick Mill is approached from the country land via an owned gravelled section of driveway that then leads immediately through private gates via a long gravel drive to a gravel parking area with a parking pergola for 2 cars. Bore hole structure (now not used but considered functional if required subject to the installation of a new pump, excellent for garden water). New external floor mounted oil boiler providing the central heating and hot water throughout. Ground floor entrance door and slate steps to upper floor accommodation. Gate to gardens.
Gardens - The lower rear garden is visible from the house over a large open log storage area and sits amongst a wooded backdrop with a central lawn and mature surrounding boundary features. A massive “leat wall” separates the garden from the parking area with steps up to a gravelled lofted pathway that used to feed water from the higher land directly onto the original mill wheel and is now a garden feature with original stone and granite features and steps. From the lower garden a pathway leads to a mid-level secluded orchard garden sat directly in front of the detached stone annexe building and with the leat wall as a backdrop. Further steps wind up through the wooded garden to the highest point of the garden with a separate vehicular access off the road, a further parking area/hardstanding and a large vegetable/fruit garden with accessible beds, composting facility, 2 greenhouses and a wendy house/shed. This upper section of land borders open farmland.
Directions - Heading from Newquay towards Quintrell Downs, turn left at the Nansledan roundabout on to the A3059 toward St Columb Major. After a few hundred yards on the way down the hill, take a right hand turn on the corner signposted Colan. Follow this country road for just under ½ a mile until you come to a collection of stone buildings and former barns and you are at Trewassick. Trewassick Mill can be found on the right hand side with a gated gravel drive marked Trewassick Mill.
Tenure - Freehold
Services - Mains water and electricity. Private drainage on site. Large oil storage tank for the boiler. Bottled LPG for cooker. N.B The water supply to the hamlet is fed from the mains but the individual houses all run off private sub meters and contribute their calculated metered proportion of the total hamlet bill.
Council Tax - Band F
Broadband And Mobile Coverage Availability - Broadband - up to 1000 Mbs
Mobile coverage - Good for o2 and Vodaphone
(Source: OFCOM)
Brochures
Rialton Barton, Colan, NewquayBrochure- COUNCIL TAXA payment made to your local authority in order to pay for local services like schools, libraries, and refuse collection. The amount you pay depends on the value of the property.Read more about council Tax in our glossary page.
- Band: F
- PARKINGDetails of how and where vehicles can be parked, and any associated costs.Read more about parking in our glossary page.
- Yes
- GARDENA property has access to an outdoor space, which could be private or shared.
- Yes
- ACCESSIBILITYHow a property has been adapted to meet the needs of vulnerable or disabled individuals.Read more about accessibility in our glossary page.
- Ask agent
Rialton Barton, Colan, Newquay
Add your favourite places to see how long it takes you to get there.
__mins driving to your place
Your mortgage
Notes
Staying secure when looking for property
Ensure you're up to date with our latest advice on how to avoid fraud or scams when looking for property online.
Visit our security centre to find out moreDisclaimer - Property reference 32942378. The information displayed about this property comprises a property advertisement. Rightmove.co.uk makes no warranty as to the accuracy or completeness of the advertisement or any linked or associated information, and Rightmove has no control over the content. This property advertisement does not constitute property particulars. The information is provided and maintained by Start & Co, Newquay. Please contact the selling agent or developer directly to obtain any information which may be available under the terms of The Energy Performance of Buildings (Certificates and Inspections) (England and Wales) Regulations 2007 or the Home Report if in relation to a residential property in Scotland.
*This is the average speed from the provider with the fastest broadband package available at this postcode. The average speed displayed is based on the download speeds of at least 50% of customers at peak time (8pm to 10pm). Fibre/cable services at the postcode are subject to availability and may differ between properties within a postcode. Speeds can be affected by a range of technical and environmental factors. The speed at the property may be lower than that listed above. You can check the estimated speed and confirm availability to a property prior to purchasing on the broadband provider's website. Providers may increase charges. The information is provided and maintained by Decision Technologies Limited. **This is indicative only and based on a 2-person household with multiple devices and simultaneous usage. Broadband performance is affected by multiple factors including number of occupants and devices, simultaneous usage, router range etc. For more information speak to your broadband provider.
Map data ©OpenStreetMap contributors.







