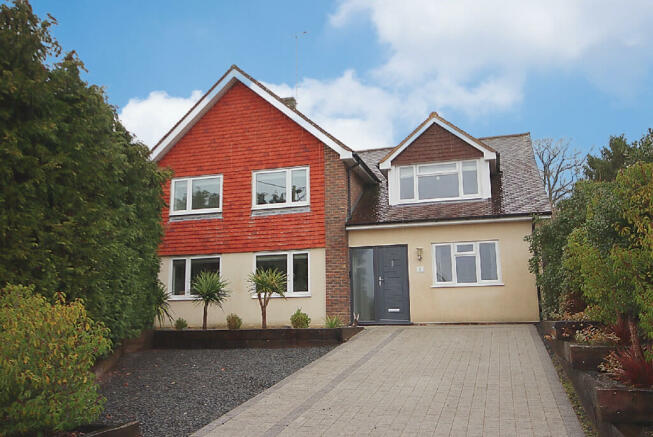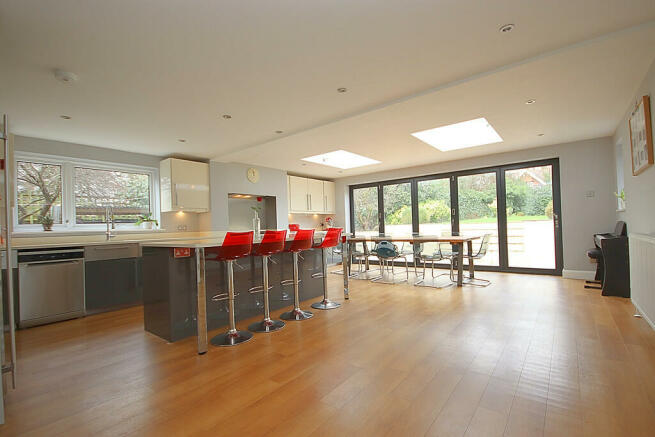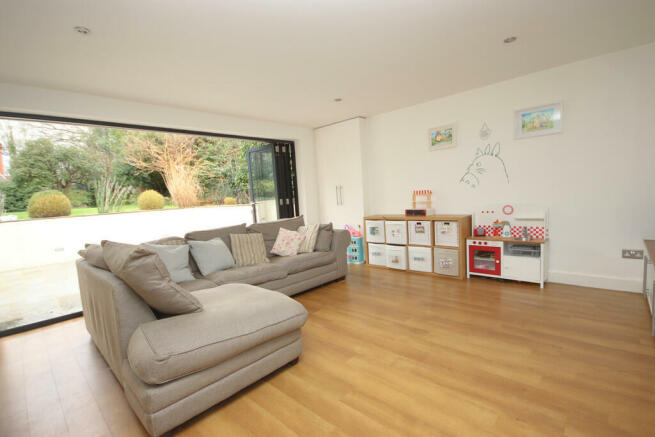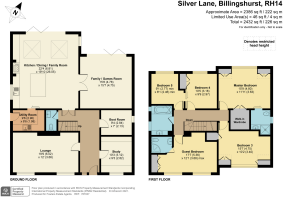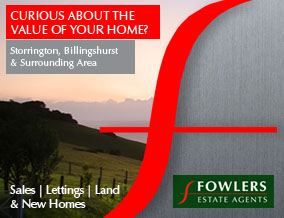
Silver Lane, Billingshurst

- PROPERTY TYPE
Detached
- BEDROOMS
5
- BATHROOMS
3
- SIZE
Ask agent
- TENUREDescribes how you own a property. There are different types of tenure - freehold, leasehold, and commonhold.Read more about tenure in our glossary page.
Freehold
Key features
- HIGH SPECIFICATION
- EXTENDED FAMILY HOME
- MAGNIFICIENT KITCHEN/DINING ROOM
- BIFOLD DOORS TO GARDEN
- LARGE FAMILY ROOM
- 4 RECEPTIONS
- 5 BEDROOMS
- 3 BATHROOMS
- LANDSCAPED GARDEN
Description
Entrance
Contemporary front door with double glazed side screen leading to:
Reception Hall
Staircase to first floor with understairs storage, radiator, Karndean floor covering.
Cloakroom
Close coupled w.c., wash hand basin with mixer tap having storage under, Karndean floor, extractor fan.
Lounge
Fitted storage cupboard with large display shelf over with space above to wall-mount TV with additional shelving above, further fitted storage cupboard with display shelf over and further fitted shelving above, two radiators.
Magnificent Kitchen/Dining/Family Room
Multi fold doors opening to large terrace and garden. The kitchen is extensively fitted with quartz work surfaces and modern kitchen units having a combination of high gloss and stainless steel fronts. Comprising: Sink unit with mixer tap having base cupboards and drawers under, space for dishwasher, integrated Range cooker with stainless steel splash back and concealed extractor over, additional worksurface with base cupboards and drawers beneath, eye-level storage cupboards, centrepiece large quartz worksurface incorporating base cupboards and drawers and a breakfast bar, recess housing space for fridge/freezer with integrated wine rack around, Karndean floor covering, two large skylight windows, two radiators, double opening glazed doors leading to:
Games/Additional Family Room
This large bright room has multi fold doors leading to the large terrace. Full length display shelf with storage cupboards and shelving beneath, range of fitted matching storage cupboards with space allowing for wall-mounting of the TV with shelf above, Karndean floor covering, radiator.
Study
Two fitted desktops, numerous built-in shelves, radiator.
Boot Room
A very valuable room with five individual coat hanging sections ideal for each member of the family with supporting shelving under and additional storage over, Karndean floor, radiator.
Utility Room
Quartz worksurface with storage below, sink unit with mixer tap having further storage under, space for fridge/freezer, space and plumbing for washing machine with space for tumble dryer above, tall, shelved unit, Karndean floor, door leading to outside, radiator, extractor fan.
Landing
Access to roof space, which is part boarded and has pull-down loft ladder, radiator.
Master Bedroom
Outlook over rear garden, fitted cupboards, recessed double wardrobe, door to:
En-suite Shower
Tiled shower cubicle with mixer shower and large drench head, wash hand basin with mixer tap having storage under, mirror fronted medicine cabinet over, also incorporating light, w.c., chrome heated towel rail, stone effect Karndean floor, extractor fan.
Guest Bedroom
A bright room with aspect to the front having two large windows, fitted double and additional single cupboards with further storage over, radiator, door to:
En-suite
Tiled shower with a mixer shower with large drench head, wash hand basin with mixer tap having storage under, mirror incorporating light, w.c., heated towel rail, extractor fan, stone effect Karndean floor.
Bedroom Three
Aspect to the front, large picture window with outlook over roof tops opposite towards the South Downs, radiator, deep wardrobe with hanging rails and shelf, further eaves storage cupboards.
Bedroom Four
Radiator, double wardrobe with further storage over, fitted shelving.
Bedroom Five
Radiator. (Bedrooms 4 and 5 are connected by a pocket door that allows these rooms to be used as a suite if desired).
Family Bathroom
Shaped bath with overhead mixer
shower and fitted shower screen, contemporary vanity unit with inset shaped wash hand basin with mixer tap, and numerous shelves under, large mirror, w.c, stone effect Karndean floor, heated towel rail, extractor fan.
Outside
The property is slightly raised from Silver Lane and is approached by a paved drive with an additional gravelled area to one side providing parking for numerous vehicles, substantial raised flower beds to either side of the front garden enclosed by reclaimed sleepers with numerous interspersed flowers, shrubs and ornamental ferns.
Rear Garden
The large garden enjoys the sun throughout the day due to its raised lawn and lack of immediately neighbouring houses. It has a substantial full-width terrace that is accessed from both the kitchen/family room and games room by multi fold doors that allow the house to flow seamlessly to the garden. To the rear of the terrace is a rendered retaining wall with slate top and five steps that lead to the remainder of the garden which consist of a substantial area of lawn with timber edging and two ornamental trees. This area of the garden is enclosed by an array of flowers, shrubs and hedging that give a good degree of seclusion. There is a side garden with a good sized timber garden store, covered push bike storage, further small timber store.
Brochures
detailsCouncil TaxA payment made to your local authority in order to pay for local services like schools, libraries, and refuse collection. The amount you pay depends on the value of the property.Read more about council tax in our glossary page.
Ask agent
Silver Lane, Billingshurst
NEAREST STATIONS
Distances are straight line measurements from the centre of the postcode- Billingshurst Station0.2 miles
- Christ's Hospital Station4.4 miles
- Pulborough Station5.1 miles
About the agent
Welcome to Fowlers Estate Agents!
The longest established independent estate and letting agent in our wonderful part of the South Downs. We have been a family-run business since 1984, when Tony Fowler established our agency to provide home movers with an honest, fair and friendly service.
Although the property market is forever changing, Fowlers remains a constant, as does our mantra ' we'll make you feel at home'. Part of our ethos is realising that the dec
Industry affiliations



Notes
Staying secure when looking for property
Ensure you're up to date with our latest advice on how to avoid fraud or scams when looking for property online.
Visit our security centre to find out moreDisclaimer - Property reference 100074006071. The information displayed about this property comprises a property advertisement. Rightmove.co.uk makes no warranty as to the accuracy or completeness of the advertisement or any linked or associated information, and Rightmove has no control over the content. This property advertisement does not constitute property particulars. The information is provided and maintained by Fowlers, Billingshurst. Please contact the selling agent or developer directly to obtain any information which may be available under the terms of The Energy Performance of Buildings (Certificates and Inspections) (England and Wales) Regulations 2007 or the Home Report if in relation to a residential property in Scotland.
*This is the average speed from the provider with the fastest broadband package available at this postcode. The average speed displayed is based on the download speeds of at least 50% of customers at peak time (8pm to 10pm). Fibre/cable services at the postcode are subject to availability and may differ between properties within a postcode. Speeds can be affected by a range of technical and environmental factors. The speed at the property may be lower than that listed above. You can check the estimated speed and confirm availability to a property prior to purchasing on the broadband provider's website. Providers may increase charges. The information is provided and maintained by Decision Technologies Limited.
**This is indicative only and based on a 2-person household with multiple devices and simultaneous usage. Broadband performance is affected by multiple factors including number of occupants and devices, simultaneous usage, router range etc. For more information speak to your broadband provider.
Map data ©OpenStreetMap contributors.
