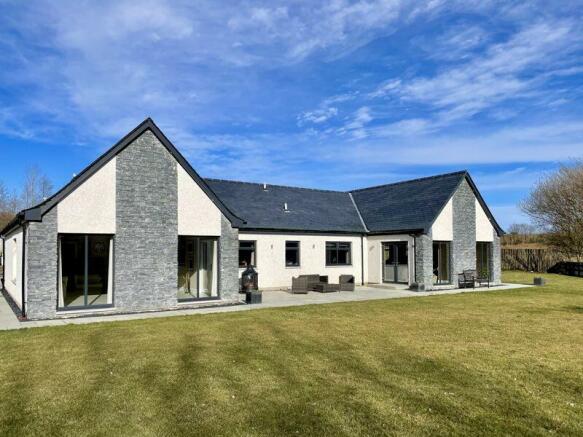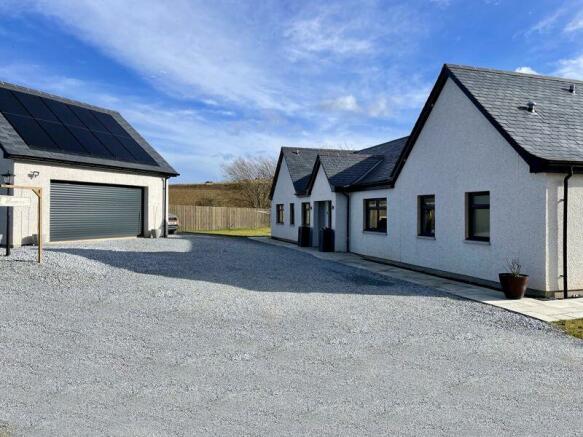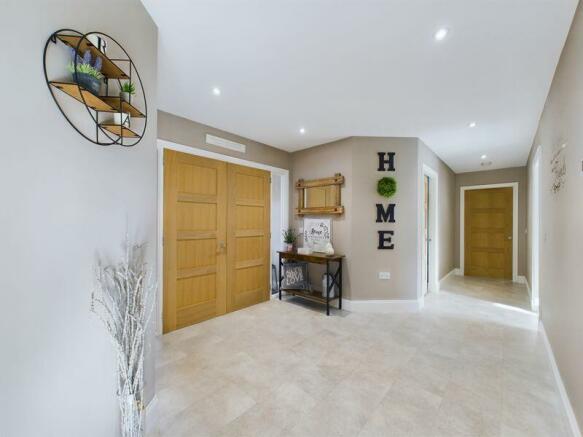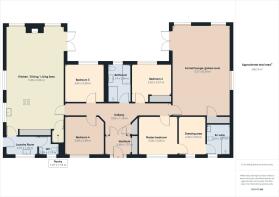Rayann of Meadaple, Rothienorman, Inverurie

- PROPERTY TYPE
Detached Bungalow
- BEDROOMS
4
- BATHROOMS
2
- SIZE
Ask agent
- TENUREDescribes how you own a property. There are different types of tenure - freehold, leasehold, and commonhold.Read more about tenure in our glossary page.
Freehold
Description
SPACIOUS AND FLEXIBLE ACCOMMODATION ON ONE LEVEL. EXTREMELY ENERGY EFFICIENT.
Call Gary on to arrange a viewing.
We are delighted to offer to the market this stunning four bedroom family home that has been finished to the highest standard and offers extremely generous accommodation all on one level that is flexible and beautifully presented throughout. You will appreciate immediately on your approach that no expense has been spared here with it's very attractive Yorkshire slate facade. It benefits from air source underfloor heating throughout with individual room controls and Nest, solar panels, high levels of insulation, quality UPVC double glazing and log burning stove. The impressive open plan living space is what dreams are made of with open country views and perfect for today's modern family requirements. The property would also be ideal for buyers looking for multi generation living.
"Rayann" is set within a very generous plot offering excellent outdoor space including vegetable plot and large sheltered sitting area along with ample private parking and double garage/workshop. If you are hunting for your dream home in the country then this one has to be on your viewing list.
Location
The property is situated in a very enviable location on the edge of the popular village of Rothienorman and enjoying open countryside views. Rothienorman is approximately 9 miles from the busy market town of Inverurie and offers a very easy commute to the business parks at Dyce, Bridge of Don along with Aberdeen city, international airport and AWPR for routes south of the city. Locally there is an excellent modern primary school, nursery and playgroup, shop, hotel and garage. Secondary education is available at Oldmeldrum with free transport. Inverurie offers a wide range of amenities including shops, supermarkets, restaurants, hotels, leisure and fitness centre, retail park and rail link.
Accommodation
Vestibule, reception hall, kitchen/dining/living room, utility room, cloakroom, formal lounge/games room, master bedroom with en-suite and dressing room, three further bedrooms and family bathroom.
Directions
Travelling from Inverurie on the B9001, on entering Rothienorman take the opening to the right just after the 40 speed limit signs. The property is a short distance along the track.
Vestibule
7' 10'' x 5' 10'' (2.39m x 1.77m)
A perfect introduction to this stunning home is the bright and airy vestibule with double oak doors giving access to the hallway. There is also a double fitted store with oak doors which provides excellent storage for outdoor wear and footwear, there is ample space for additional furniture. Freshly decorated and finished off with a complementary LVT luxury vinyl tile which runs throughout this stunning bungalow and is 100% waterproof. The underfloor heating runs throughout the property also.
Reception hall
32' 8'' x 3' 10'' (9.95m x 1.18m)
This spacious T shaped hallway introduces you to the high quality finish throughout this beautiful bungalow with solid oak doors and attention to detail. It is tastefully decorated and the single storage cupboard is perfect for linen. The quality flooring continues.
Kitchen/Dining/living room.
31' 4'' x 17' 8'' (9.56m x 5.39m)
This space really does offer the wow factor with the triple aspect windows including floor to ceiling and patio doors flooding the space with natural light and offering uninterrupted views of the surrounding countryside. The lounge area offers ample space for large soft seating and has the perfect central focal point in the way of a wood burning stove set on a slate hearth with oak style mantle. The patio doors are perfect for bringing the outside in on those warmer months. The dining area has a picture window to the side and offers ample space for a large table and chairs just perfect for entertaining or large family gatherings.
Kitchen
This impressive kitchen is fitted with a wide range of floor to ceiling and base units in grey gloss with white quartz work surfaces offering deep drawer storage along with pull out larder units. The recessed composite 1 1/2 sink has a chrome mixer tap and is situated in the perfect spot to enjoy the country views. Integrated appliances include induction hob with built in downdraft extraction, fan oven, combi microwave, warming drawer, and dishwasher. There is also a large American style fridge freezer. The perfect finishing touch to this super kitchen is the walk in larder which is fully shelved.
Laundry room
9' 9'' x 5' 10'' (2.97m x 1.79m)
Next to the kitchen is the Laundry room where there is plumbing and housing for a free standing washing machine, tumble dryer and an additional domestic appliance. Fitted with grey base units with a contrasting work surface, stainless steel sink and drainer. Large window allowing the daylight to flood this space, external door to the rear garden and drying area with the quality flooring continuing.
WC
6' 4'' x 5' 10'' (1.93m x 1.79m)
The useful WC is situated near the rear entrance, stylishly fitted with a white wall mounted wash hand basin, push button WC and a wall mounted product cabinet with mirrored doors. There is also a decorative recessed shelf for displaying small items and the quality flooring continues.
Formal lounge/games room
27' 6'' x 17' 7'' (8.39m x 5.37m)
This very generous and sunny room could have multiple uses, it is currently utilised as an impressive games and entertainment room. This superb space would also make an additional formal lounge, gym or living accommodation for multi generation occupation. Fitted in the corner is a fully functional bar with a concrete top and space for bar stools, shelving for display and space underneath for a drinks cooler. The natural daylight floods this room due to the triple aspect including wall to ceiling windows and patio doors leading out to the seating area, perfect for summer entertaining. Single fitted cupboard for further storage, wall mounted TV point and the quality flooring continues.
Master bedroom
11' 9'' x 11' 9'' (3.58m x 3.58m)
A delightful master bedroom with window overlooking the rear of the property and ample space for free standing furniture. There is wiring for a wall mounted television, soft neutral decor and the quality flooring continues.
Dressing area
11' 9'' x 8' 2'' (3.59m x 2.49m)
Every lady's dream and this dressing room does not disappoint with a range of storage solutions including hanging and shelved storage along with ample space for a dressing table. The window offers natural light and there is additional low voltage ceiling lighting, quality flooring continues.
En suite
9' 3'' x 7' 4'' (2.81m x 2.24m)
The master suite is perfectly finished with this well appointed and modern en suite fitted with a generous aqua panelled walk in enclosure incorporating a mains rain water and hand held attachment, wall mounted wood effect cabinet, wall mounted wash hand basin and push button WC. There is also a generous wall mounted cabinet for product storage with mirrored doors and the quality flooring continues.
Bedroom 2
12' 0'' x 11' 9'' (3.65m x 3.57m)
A bright double room with a large picture window enjoying the privacy of the rear garden. This room benefits from a fitted wardrobe with oak sliding doors and space for additional furniture, decorated in a modern shade with the quality flooring continuing.
Bedroom 3
12' 0'' x 11' 9'' (3.65m x 3.58m)
Another double room with a large south facing picture window allowing the sunshine to stream in and plenty of space for free standing furniture. Decorated in modern tones and the quality flooring continues
Bedroom 4
12' 1'' x 11' 9'' (3.69m x 3.59m)
Bedroom four is the last of the sleeping accommodation, this is another good sized double room but is currently being used as a superb gym. Large window to the rear of the property, wall mounted TV point, freshly decorated and the quality flooring continues.
Family Bathroom
11' 8'' x 7' 0'' (3.56m x 2.14m)
A luxurious well appointed family bathroom consisting of a modern bath with water fall central tap, large fully aqua panelled walk in enclosure with rain water and hand held attachment, wall mounted vanity cabinet housing the wash hand basin, with a water fall tap and push button WC. There is also a generous wall mounted cabinet with mirrored doors offering excellent product storage. Finishing touches include illuminated recessed shelf, low voltage lighting and the tiled floor continues.
Garage/workshop
The large gravel driveway provides parking for a large number of vehicles including caravan or motorhome and gives access to the large detached double garage with electric roller door and additional single side door. The fitted units offer useful storage and work bench area, there are ample power points, lighting and water. The solar control panel is also located here.
Gardens
The large wrap around garden is bordered with timber fencing and offers large areas of mature lawn with slabbed paths and slate chippings. In addition there is a fully enclosed vegetable garden just perfect for grow your own with timber storage shed. There is also a timber log store.
Brochures
Full Details- COUNCIL TAXA payment made to your local authority in order to pay for local services like schools, libraries, and refuse collection. The amount you pay depends on the value of the property.Read more about council Tax in our glossary page.
- Band: F
- PARKINGDetails of how and where vehicles can be parked, and any associated costs.Read more about parking in our glossary page.
- Yes
- GARDENA property has access to an outdoor space, which could be private or shared.
- Yes
- ACCESSIBILITYHow a property has been adapted to meet the needs of vulnerable or disabled individuals.Read more about accessibility in our glossary page.
- Ask agent
Rayann of Meadaple, Rothienorman, Inverurie
NEAREST STATIONS
Distances are straight line measurements from the centre of the postcode- Insch Station7.2 miles
About the agent
Remax City & Shire Aberdeen, Aberdeen
FF4 Bluesky Business Space Prospect Road, Westhill Aberdeen AB32 6FJ

Located in Westhill, Aberdeen and covering the whole of Aberdeenshire, we offer a high quality, personal property marketing service and you designated agent is with you from listing to exchange. We are available seven days a week and evenings.
Notes
Staying secure when looking for property
Ensure you're up to date with our latest advice on how to avoid fraud or scams when looking for property online.
Visit our security centre to find out moreDisclaimer - Property reference 12268257. The information displayed about this property comprises a property advertisement. Rightmove.co.uk makes no warranty as to the accuracy or completeness of the advertisement or any linked or associated information, and Rightmove has no control over the content. This property advertisement does not constitute property particulars. The information is provided and maintained by Remax City & Shire Aberdeen, Aberdeen. Please contact the selling agent or developer directly to obtain any information which may be available under the terms of The Energy Performance of Buildings (Certificates and Inspections) (England and Wales) Regulations 2007 or the Home Report if in relation to a residential property in Scotland.
*This is the average speed from the provider with the fastest broadband package available at this postcode. The average speed displayed is based on the download speeds of at least 50% of customers at peak time (8pm to 10pm). Fibre/cable services at the postcode are subject to availability and may differ between properties within a postcode. Speeds can be affected by a range of technical and environmental factors. The speed at the property may be lower than that listed above. You can check the estimated speed and confirm availability to a property prior to purchasing on the broadband provider's website. Providers may increase charges. The information is provided and maintained by Decision Technologies Limited. **This is indicative only and based on a 2-person household with multiple devices and simultaneous usage. Broadband performance is affected by multiple factors including number of occupants and devices, simultaneous usage, router range etc. For more information speak to your broadband provider.
Map data ©OpenStreetMap contributors.




