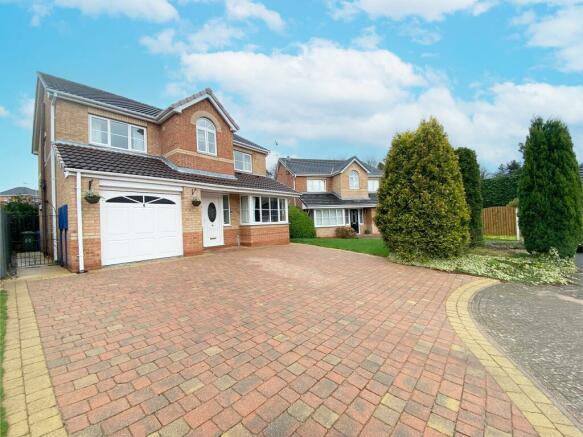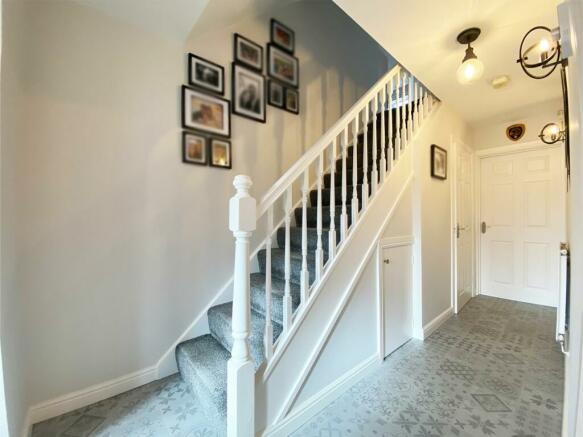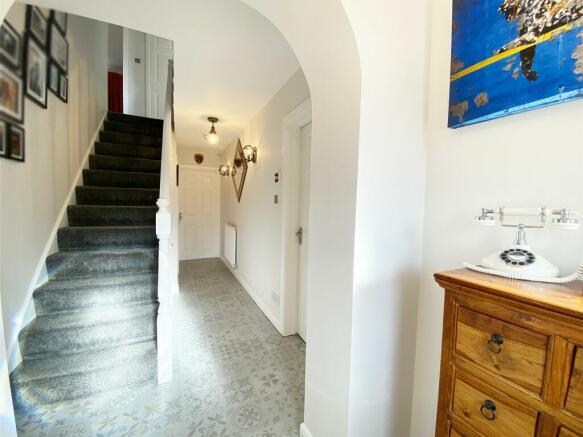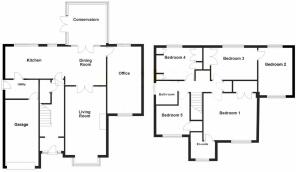
Wellesley Close, Worksop, S81

- PROPERTY TYPE
Detached
- BEDROOMS
5
- BATHROOMS
2
- SIZE
1,625 sq ft
151 sq m
- TENUREDescribes how you own a property. There are different types of tenure - freehold, leasehold, and commonhold.Read more about tenure in our glossary page.
Freehold
Key features
- NO UPPER CHAIN
- 5 double bedrooms
- Home office / playroom / potential sixth bedroom
- Close to excellent amenities, transport links and schooling
- Garage and driveway
- Superbly presented
Description
Available with no onward chain. Quite possibly the perfect family home. This remarkable detached property features five spacious double bedrooms and is situated in a tranquil cul-de-sac, conveniently close to excellent commuter routes, amenities, and highly esteemed schools. Presented to an impeccable show home standard with exquisite interior décor, we highly recommend scheduling a viewing to fully comprehend the exceptional qualities this superb home has to offer.
EPC Rating: C
Entrance Hallway
Upon stepping into the remarkable entrance hallway, the home's distinctive style becomes instantly evident, establishing a tasteful ambience for the entire residence. Ascend the staircase to the first floor, featuring a convenient storage cupboard beneath, while doors gracefully lead to the downstairs W.C., dining kitchen, and lounge.
Downstairs W.C.
An essential in any family home, comprising W.C. and wash basin.
Lounge
6.41m x 3.25m
Enter a beautifully presented lounge flooded with natural light, courtesy of the impressive bay window. The main focal point of the room is the coal effect gas fire, housed within an impressive surround, creating a warm and inviting atmosphere. Plush grey carpet perfectly complements the soft neutral tones, adding to the overall elegance of the space.
Dining Kitchen
8.07m x 3.07m
Experience the most impressive dining kitchen, where thoughtful design has seamlessly merged the kitchen and dining areas, crafting a fluid and sociable space for contemporary family living. The kitchen boasts a range of units with contrasting work surfaces, and integrated appliances include two ovens, a 5-ring gas hob with a stylish steel splashback and an extractor. The stainless steel sink, accompanied by a mixer tap, is strategically positioned beneath a window, offering picturesque views of the landscaped rear garden.
Enhancing the appeal, a breakfast bar provides a delightful spot for your morning coffee, while there is ample space for a family-sized dining suite, creating the perfect setting for family gatherings.
Utility Room
2.84m x 1.51m
Continuing with the same units as the kitchen, the utility room is an indispensable asset in any family home. Featuring a sink with plumbing for a washing machine and ample space for a tumble dryer, this space is both practical and convenient. With a door granting access to the garage and another leading outside, it serves as an ideal area to tidy up muddy paws and boots before entering the main home.
Conservatory
3.51m x 3.34m
A garden room of dreams, providing panoramic views over the beautiful landscaped rear garden. An extension of the home, this is truly a special room in which to sit, relax and enjoy views of the beautiful garden in every changing season.
Second Reception Room
5.32m x 2.71m
This room serves as a valuable extension to the property, offering prospective buyers a range of versatile possibilities. Currently utilised as a home office by our vendor, it provides the added benefit of preserving bedrooms for their intended use and the convenience of closing the door at the end of the workday. Alternatively, this space could be transformed into an ideal playroom or, if desired, can be easily repurposed as a sixth bedroom.
Landing
A spacious landing with double doors giving access to the airing cupboard, access hatch to the loft space which is part boarded further maximising storage space and a further fitted storage cupboard which could be used as a separate access to bedroom 3.
Master Bedroom
4.21m x 3.72m
A luxurious master suite located to the front of the property, neutrally presented and benefiting from double fitted wardrobes whilst also having ample room for a variety of free-standing furniture.
En-suite
A crisp and clean modern en-suite boasting walk-in shower with rain head shower, heated towel rail, W.C and wash basin housed within a stylish vanity unit.
Bedroom 2
3.67m x 2.72m
Situated at the rear of the property, this generously-sized double bedroom offers delightful views over the landscaped rear garden and comes complete with a spacious double built-in wardrobe. Access to Bedroom 3 is conveniently provided through a connecting door, although an alternative option is available by converting the storage cupboard from the landing if desired.
Bedroom 3
4.18m x 2.71m
Another double bedroom is presented with tasteful décor.
Bedroom 4
3.16m x 2.91m
Located to the rear of the property therefore enjoying the aforementioned views over the rear garden. This bedroom comes complete with a range of quality fitted furniture.
Bedroom 5
3.48m x 2.66m
A fifth double bedroom benefiting from another double fitted wardrobe.
Bathroom
A modern tranquil bathroom comprising a bath with an overhead waterfall shower and glass shower screen, pedestal hand wash basin, low flush WC, stylish tiles and complimenting linoleum flooring.
Exterior
At the front of the property, a block-paved driveway offers extensive parking space for multiple vehicles, leading to the integral garage. Access to the side of the property is facilitated by a wrought iron gate, guiding the way to the splendid rear garden.
The rear of the property unveils a meticulously maintained landscaped garden, predominantly featuring a lush lawn and adorned with charming planted borders. Three paved patio seating areas beckon for delightful alfresco dining experiences, while an elevated decked seating area, accompanied by outdoor lighting, ensures the enjoyment of this enchanting space well into the evening.
Garage
5.24m x 2.74m
An integral garage with power supply and also housing the combination boiler.
Parking - Garage
Parking - Driveway
- COUNCIL TAXA payment made to your local authority in order to pay for local services like schools, libraries, and refuse collection. The amount you pay depends on the value of the property.Read more about council Tax in our glossary page.
- Band: D
- PARKINGDetails of how and where vehicles can be parked, and any associated costs.Read more about parking in our glossary page.
- Garage,Driveway
- GARDENA property has access to an outdoor space, which could be private or shared.
- Rear garden
- ACCESSIBILITYHow a property has been adapted to meet the needs of vulnerable or disabled individuals.Read more about accessibility in our glossary page.
- Ask agent
Energy performance certificate - ask agent
Wellesley Close, Worksop, S81
NEAREST STATIONS
Distances are straight line measurements from the centre of the postcode- Worksop Station1.2 miles
- Shireoaks Station1.4 miles
- Whitwell Station4.2 miles
About the agent
Home & Manor is a fast growing and successful estate agency. Why? Because we're different. We were founded with the aim to provide a professional estate agency service, delivered by people you can trust.
Hello HD8!Introducing the latest expansion of Home & Manor Estate Agency - our brand-new presence in HD8! We're thrilled to announce that we're establishing a local hub to better serve you along with our Partner The Mortgage Avenue at their p
Notes
Staying secure when looking for property
Ensure you're up to date with our latest advice on how to avoid fraud or scams when looking for property online.
Visit our security centre to find out moreDisclaimer - Property reference 43ee5a94-c468-4667-a6d5-8438050d6b67. The information displayed about this property comprises a property advertisement. Rightmove.co.uk makes no warranty as to the accuracy or completeness of the advertisement or any linked or associated information, and Rightmove has no control over the content. This property advertisement does not constitute property particulars. The information is provided and maintained by Home & Manor, Kirkheaton. Please contact the selling agent or developer directly to obtain any information which may be available under the terms of The Energy Performance of Buildings (Certificates and Inspections) (England and Wales) Regulations 2007 or the Home Report if in relation to a residential property in Scotland.
*This is the average speed from the provider with the fastest broadband package available at this postcode. The average speed displayed is based on the download speeds of at least 50% of customers at peak time (8pm to 10pm). Fibre/cable services at the postcode are subject to availability and may differ between properties within a postcode. Speeds can be affected by a range of technical and environmental factors. The speed at the property may be lower than that listed above. You can check the estimated speed and confirm availability to a property prior to purchasing on the broadband provider's website. Providers may increase charges. The information is provided and maintained by Decision Technologies Limited. **This is indicative only and based on a 2-person household with multiple devices and simultaneous usage. Broadband performance is affected by multiple factors including number of occupants and devices, simultaneous usage, router range etc. For more information speak to your broadband provider.
Map data ©OpenStreetMap contributors.





