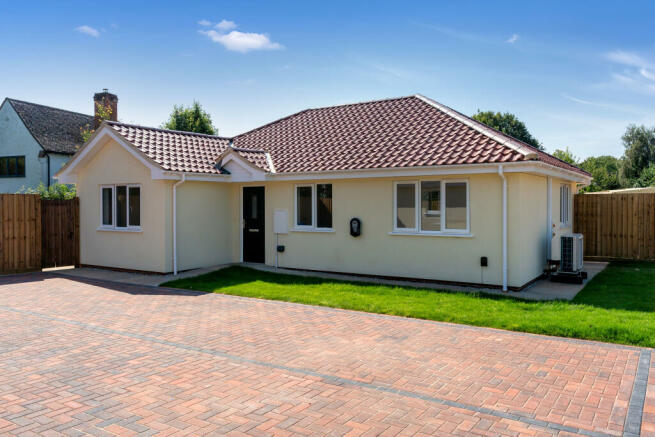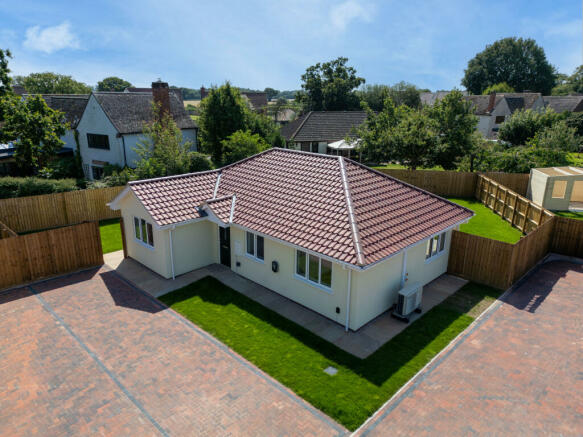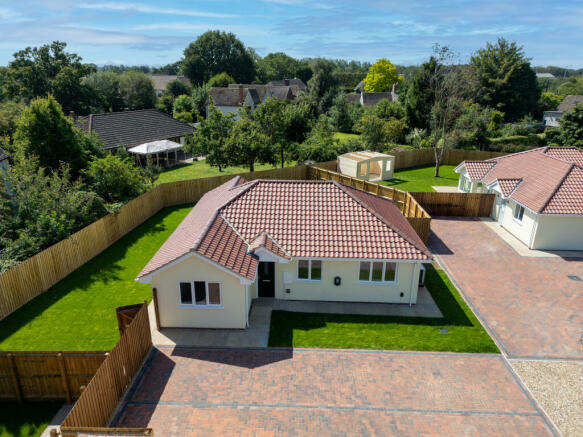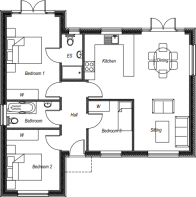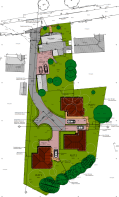Parsonage Lane, CO16

- PROPERTY TYPE
Detached Bungalow
- BEDROOMS
3
- BATHROOMS
2
- SIZE
Ask agent
- TENUREDescribes how you own a property. There are different types of tenure - freehold, leasehold, and commonhold.Read more about tenure in our glossary page.
Freehold
Key features
- BRAND NEW HIGH SPEC DETACHED BUNGALOW
- PART OF A SMALL DEVELOPMENT OF THREE BUNGALOWS
- LOCATED IN TENDRING GREEN
- PLOTS 1 & 2 ARE CURRENTLY AVAILABLE
- PLOT 3 HAS BEEN RESERVED OFF PLAN
- DEVELOPMENT COMPLETE & READY FOR OCCUPATION
- AIR SOURCE HEAT PUMP & UNDERFLOOR HEATING
- SOLAR PANELS & ELECTRIC CAR CHARGING POINT
Description
Location & Description
Tendring Green is a popular small residential village located approximately 10 miles east of Colchester, 6 miles north of Clacton and 7 miles north west of Frinton. The village is situated on the B1035 approximately 1.5 miles south east of the A120 and Parsonage lane runs between The Green and Chapel Lane on the north side of the village. The properties form part of a small cul-de-sac of 3 brand new detached bungalows adjacent to The Laurels on the south side of Parsonage Lane. The village has good access to local amenities and transport links.
Accommodation
The bungalows have been built to a high specification and occupy good size plots. Plot 3 has been sold off plan and Plots 1 & 2 are available and offer the following accommodation: entrance hall leading to all rooms including kitchen/living/dining room, three bedrooms, bathroom, and en-suite to master bedroom.
Plot 1
Living Room / Kitchen - 4.90m x 6.10m + square bay window.
Bedroom 1 - 5.27m x 2.90m
Bedroom 2 - 4.13m x 2.70m
Bedroom 3 - 2.20m x 2.85m
Bathroom - 2.05m x 2.30m
Ensuite - with 700 x 1100 shower cubicle and large waterfall shower with sink vanity unit, electric towel rail, mirror & shaver socket.
Plot 2
L shaped Kitchen / Dining / Living Room
Kitchen / Diner - 6.07m x 3.90m
Living Area - 3.25m x 2.95m
Bedroom 1 - 3.22m x 4.84m
Bedroom 2 - 3.12m x 3.56m
Bedroom 3 - 2.50m x 2.95m
Bathroom - 2.05m x 2.30m
Ensuite - with 700 x 1000 shower cubicle and large waterfall shower with sink vanity unit, electric towel rail, mirror and shaver socket.
Plot 3 (sold off plan)
Internal Specification
* Underfloor heating throughout with each room having its own thermostatic controls.
* Air source heat pump.
* Internal doors are white cottage style with chrome handles.
* Architraves and skirting are chamfered round profiles.
* Main bathrooms have bathtubs with thermostatic shower over, sink vanity unit, electric towel rail, mirror and shaver socket.
* Main bedroom has reading lamps either side of the bed space.
* Spotlights installed in bathroom, en-suite, hallway & kitchen/diner, pendants in remaining rooms.
* Under cupboard downlights in kitchen.
* Kitchens are cottage style sage green, with wooden worktops, ceramic sink and chrome brushed effect taps.
* Integrated appliances to include fridge/freezer, oven, induction hob, microwave, washer/dryer and dishwasher.
* Luxury Vinyl Tiling oak effect flooring throughout with carpeting to bedrooms.
External Specification
* External walls to each bungalow are finished with smooth render in cottage cream.
* Windows and doors are white double glazed.
* Roofs are red concrete pan tiles.
* White round guttering with white soffits and fascias.
* Front doors - Plot 1 Sage - Plot 2 Racing Green - Plot 3 Chartwell Green.
* EV car charging point.
* Solar PV panels on the roof, option to include a battery at an additional cost.
* New access road and block paving parking outside each property.
* Close board fence erected with concrete posts and gravel boards.
* Gardens will be landscaped with fresh new turf.
COUNCIL TAX - TBA
EPC - Energy Efficiency Rating - TBA
TENURE - each bungalow to be sold freehold with vacant possession on completion and with no onward chain.
PLOT 1 - £425,000
PLOT 2 - SSTC
PLOT 3 - SOLD OFF PLAN
VIEWING - strictly by appointment with sole agents Countywide Properties Ltd.
These particulars do not constitute any part of an offer or contract. All measurements are given as a guide, and no liability can be accepted for any errors arising from them. No responsibility is taken for any error, omission or mis-statement in these particulars or for any expenses incurred by the applicants for whatever reasons. No representation or warranty is made in relation to this property whether in these particulars, during negotiations or otherwise. These details are for guidance only and complete accuracy is not guaranteed. No guarantee can be given for planning permission or title and no apparatus, services, fixtures and fittings have been tested. Items shown in photographs are not necessarily included. Interested parties are advised to check availability and any point of individual importance prior to travelling to view a property. The Data Protection Act 2008 and GDPR 2018 please note that all personal information provided by clients wishing to receive information and/or services from the estate agent will be proposed by the estate agent. If you do not wish your personal information to be used please notify the estate agent.
- COUNCIL TAXA payment made to your local authority in order to pay for local services like schools, libraries, and refuse collection. The amount you pay depends on the value of the property.Read more about council Tax in our glossary page.
- Ask agent
- PARKINGDetails of how and where vehicles can be parked, and any associated costs.Read more about parking in our glossary page.
- Driveway,Off street
- GARDENA property has access to an outdoor space, which could be private or shared.
- Private garden
- ACCESSIBILITYHow a property has been adapted to meet the needs of vulnerable or disabled individuals.Read more about accessibility in our glossary page.
- Ask agent
Energy performance certificate - ask agent
Parsonage Lane, CO16
Add an important place to see how long it'd take to get there from our property listings.
__mins driving to your place
Your mortgage
Notes
Staying secure when looking for property
Ensure you're up to date with our latest advice on how to avoid fraud or scams when looking for property online.
Visit our security centre to find out moreDisclaimer - Property reference PLOT2. The information displayed about this property comprises a property advertisement. Rightmove.co.uk makes no warranty as to the accuracy or completeness of the advertisement or any linked or associated information, and Rightmove has no control over the content. This property advertisement does not constitute property particulars. The information is provided and maintained by Countywide Properties Limited, Ipswich. Please contact the selling agent or developer directly to obtain any information which may be available under the terms of The Energy Performance of Buildings (Certificates and Inspections) (England and Wales) Regulations 2007 or the Home Report if in relation to a residential property in Scotland.
*This is the average speed from the provider with the fastest broadband package available at this postcode. The average speed displayed is based on the download speeds of at least 50% of customers at peak time (8pm to 10pm). Fibre/cable services at the postcode are subject to availability and may differ between properties within a postcode. Speeds can be affected by a range of technical and environmental factors. The speed at the property may be lower than that listed above. You can check the estimated speed and confirm availability to a property prior to purchasing on the broadband provider's website. Providers may increase charges. The information is provided and maintained by Decision Technologies Limited. **This is indicative only and based on a 2-person household with multiple devices and simultaneous usage. Broadband performance is affected by multiple factors including number of occupants and devices, simultaneous usage, router range etc. For more information speak to your broadband provider.
Map data ©OpenStreetMap contributors.
