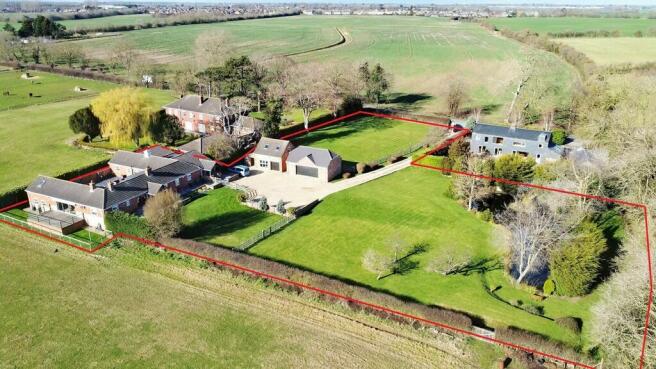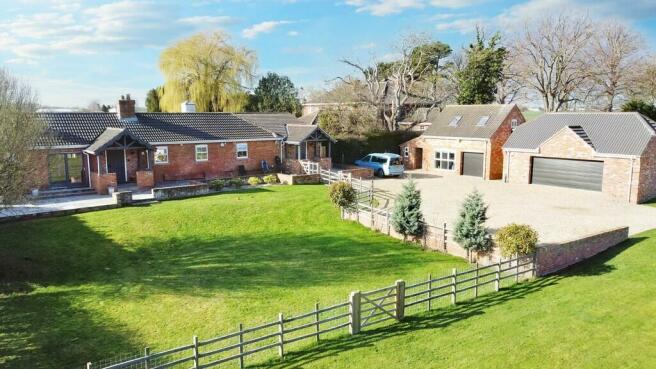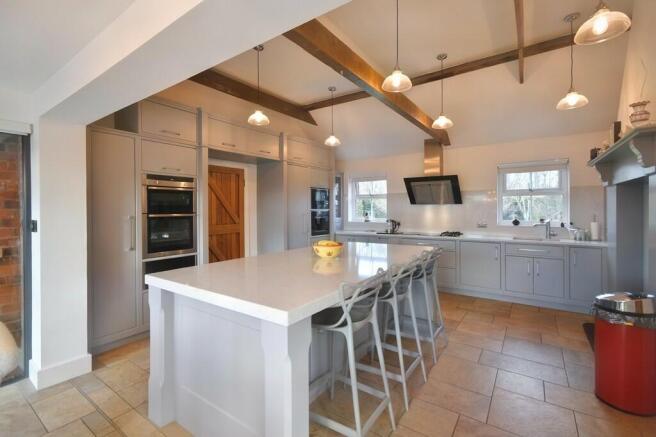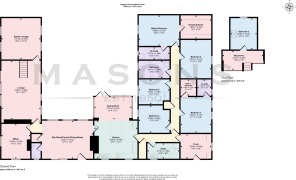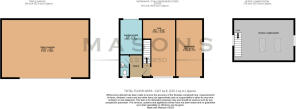
Holton Grange Court, Holton-le-clay DN36 5HR

- PROPERTY TYPE
Detached Bungalow
- BEDROOMS
6
- BATHROOMS
3
- SIZE
4,658 sq ft
433 sq m
- TENUREDescribes how you own a property. There are different types of tenure - freehold, leasehold, and commonhold.Read more about tenure in our glossary page.
Freehold
Key features
- Former Stables tastefully converted into living accommodation set in 1.5 acres (STS)
- Excellent location near popular village with good transport links
- Triple Garage, large drive with Remote gates - stock proof fencing all round
- Stunning grounds with pond and amazing open views
- For sale with no forward chain
- Sarah Anderson designed bespoke kitchen with recently fitted bathroom suites
- 6 Double bedrooms, 2 with En suites and walk in dressing rooms
- Office and Gym building with potential for conversion to annexe use (STP)
Description
Location Holton Grange Court is located on Station Road on the outskirts of Tetney, a popular village which has a variety of amenities, including a school, shops and a public house. The village is approximately 6 miles from the main shopping and business areas of Grimsby and 9 miles from the market town of Louth with excellent road links and public transport facilities. The village is well positioned with both the Lincolnshire coastline and the Lincolnshire Wolds, an Area of Outstanding Natural Beauty, close by.
Directions Travelling from Louth on the A16 continue past the village of North Thoresby and take the second right hand turning towards Tetney, into Station Road. Continue on this road for a mile and Holton Grange Court is located on the right hand side, identified by the brick wall frontage and metal gates.
The Property Holton Grange Court was originally farm buildings built in the early 1900's and was tastefully converted to living accommodation in the 1990's retaining original features including stairs and landing made from original timbers and a stone staircase. The majority of the accommodation is ideally all situated at ground floor level. Further to this, the property has been extensively renovated and extended to an ultra-high specification finish providing further bedrooms and en suites, extra living accommodation, a completely new detached triple garage together with extensions to the existing outbuilding to provide a WC and gardeners store.
Standing in an elevated position in grounds of 1.5 acres(STS), the property exudes contemporary modern living by way of the long entrance drive leading up past the paddock and pond and opening out to the magnificent six bedroom home, complete with the detached two-storey office and gym building and a further triple garage. All set well back from the road providing a private and tranquil setting. The property benefits from uPVC double glazing throughout with gas central heating boiler powered by an underground LPG storage tank with the heating provided by a mixture of radiators and underfloor heating. More recently the property has had Stock proof fencing to all perimeters installed along with post and rail fencing to create secure enclosed areas.
Accommodation (Approximate room dimensions are shown on the floor plans which are indicative of the room layout and not to specific scale)
Entrance Lobby A large front entrance porch of painted grey wooden structure and tiled roof covering leads into the entrance lobby via a large solid oak door. Vaulted ceiling with window to the side, a range of grey-painted cupboards and drawers with window seat between. Attractive tiled flooring and feature cast iron radiator and alarm control panel.
Reception Hallway A light and airy hallway providing access to the main living area and being neutrally decorated with inset spotlights to ceiling, feature dado rail and attractive tiled flooring. Doorway leading to:
Utility Room A good size utility room having range of base and wall units with wooden finish doors and chrome handles, black stone-effect roll top laminated work surfaces and single bowl stainless steel sink unit with mono mixer tap and space for fridge. Window to the front, neutral decoration. Inset spotlights to ceiling and attractive tiled flooring.
Boiler Room A large room housing the four-year old LPG-fired Worcester central heating boiler together with the electric consumer units and alarm panels.
Kitchen/Diner An exceptional and modern kitchen designed by Sarah Anderson, having a large range of units being of solid wood construction and painted in an attractive grey finish with chrome handles and having marble-effect quartz worktops with matching central island and breakfast bar and a range of built-in Neff appliances including, large larder fridge, high-level double oven, plate warmer, coffee machine, microwave, dishwasher, four-ring induction hob, together with a two-ring separate gas hob and extractor over. Further to this is an inset stainless steel sink with Zip electric boiling tap with filtered water function, boiling water function and cold water. Matching quartz splashback with chrome-finish sockets with USB charging functions.
The room benefits from having vaulted ceilings with exposed wooden beams, attractive tiled flooring and neutral decoration and dual aspect fireplace with log burner, large wooden surround with slate hearth. An opening leads out to the recently-built sunroom/dining room, benefitting from fully glazed walls with the rear aspect having bi-fold doors which open completely to the side, giving access to the central courtyard area and benefitting from electrically operated blinds and attractive tiled flooring. The kitchen diner benefits from having zone controlled electric underfloor heating.
Day Room/Formal Dining Room An exceptionally large living space with vaulted ceiling and exposed oak beams and having spotlights to ceiling and sliding doors leading out onto the patio area with electrically operated blinds, giving exceptional views of the front garden and down to the pond. Attractive wood-effect Amtico flooring with electric underfloor heating and attractive grey-painted wooden fire surround with slate hearth and dual-aspect log burner. A Solid oak front entrance door leads out to the front garden. The underfloor heating is supplemented by two attractive cast iron radiators, large windows to the rear overlooking the rear courtyard with fitted white painted wooden shutters. A solid oak door leads into the:
WC Low-level WC, wash hand basin with vanity storage cupboards below, Amtico wood-effect flooring with electric underfloor heating. Fitted mirror with lighting, inset spotlights to ceiling and small window over the front aspect, neutral decoration. To the side of this room is a good size cupboard housing the satellite and networking connections.
Office A large and light room having dual aspect windows, feature cast iron fireplace with tiled hearth, inset spotlights to ceiling, neutral decoration and carpeted flooring.
Lounge An exceptionally well-proportioned living space having vaulted ceilings with exposed roof beams and very large windows with sliding door leading out onto the south-facing terrace which benefits from having metal railings and electrically operated awning and steps down onto the rear lawn area with unobscured views of open countryside. These windows also benefit from electrically operated blinds. Large feature brick fireplace with inset multi-fuel burner, wiring and mounting for television. Newly installed high quality Wilton carpet. The rear windows are fitted with white painted wooden shutters and overlook the central courtyard.
A solid timber staircase and banister give access to the mezzanine landing area providing useful storage space and having carpeted flooring. A solid oak door off the mezzanine floor leads through to the:
Bedroom 6 A good size double bedroom having window to the side and Velux skylight, together with eaves storage to both sides. Newly carpeted flooring, neutral decoration and spotlights to ceiling.
Sports Lounge A set of original stone stairs lead down off the lounge through a solid oak entrance door. A very generously sized lounge having feature beams to ceiling, windows to two aspects with fitted wooden shutters, neutral decoration and carpeted flooring.
Rear Hallway A large and long hallway providing access to the bedrooms and bathroom, having carpeted flooring and spotlights to ceiling with neutral decoration. Door leading into the large airing cupboard housing the pressurised hot water cylinder together with controls for underfloor heating and other electrics.
Master Bedroom Suite An excellently sized master bedroom with double-glazed window with fitted wooden shutters to the side overlooking the central courtyard and having newly carpeted flooring, solid oak entrance door, neutral decoration with oak door through to:
En Suite Shower Room A well-proportioned en suite shower room with large walk-in shower having Mira thermostatic shower with remote electronic control unit, frosted glass window to the side, large wash hand basin with vanity unit storage below and low-level WC. Fully tiled walls and floors in attractive stone colours. Illuminated mirror, chrome central heating towel rail, extractor fan to wall, inset spotlights to ceiling.
Dressing Room A door from the master bedroom leads into the very large walk-in dressing room, having vaulted ceiling with skylight operated electronically by remote control. Newly installed bespoke fitted wardrobes to both sides with sliding doors. Newly carpeted and inset spotlights to ceiling with neutral decoration to walls and upright designer radiator.
Bedroom 2 A grand room having vaulted ceiling with two windows to the side, carpeted flooring, neutral decoration. A good size walk in wardrobe having spotlights to ceiling and carpeted flooring, newly fitted wardrobes and shelves.
En Suite Shower Room A smart shower room having a large walk-in shower with remote controlled Mira shower unit with tiled wet room floor and fully tiled walls in attractive stone colours. Chrome central heating towel radiator, low-level corner WC vanity basin unit with cupboard below. Illuminated mirror unit, spotlights to ceiling, extractor fan and small window to side.
Bedroom 3 A large double bedroom with vaulted ceiling and window to side. Carpeted flooring and neutral decoration.
Bedroom 4 Another good size double bedroom having carpeted flooring, fitted wooden shutters to the window overlooking the central courtyard, wash hand basin to one corner, built-in wardrobes, carpeted flooring and neutral decoration. A loft hatch gives access to the loft space via a ladder where the boarded and lighted space provides useful storage, together with the networking system where various wi-fi hubs are located throughout the loft space.
Bedroom 5 A good size double bedroom having window overlooking the courtyard with fitted wooden shutters and having carpeted flooring and neutral decoration.
Family Bathroom A spacious family bathroom having four piece suite consisting of twin person jacuzzi bath with remote control unit, low-level WC, large wash hand basin on solid timber vanity unit with cupboards below, together with large walk-in shower having tiled wet room flooring with thermostatic shower unit with multiple jet outlets with rainfall shower head attachment and attractive grey tiling to walls. The floor is covered in attractive grey tiles with underfloor electric heating supplemented with a heated towel rail, fully tiled walls, spotlights to ceiling and extractor fan. Frosted glass window to the side and in addition, the bathroom benefits from having a good size television with remote control built into the wall and having a range of AV inputs available.
Outside The property is approached off Station Road with the front perimeter of mature hedging and having a brick entrance driveway with electrically operated wrought iron gates controlled via the intercom system or remotely by telephone and pre-wired for CCTV should it be required. The long gravel driveway leads up past the first paddock on the right hand side, laid mainly to lawn and having mature trees and hedging to boundary with outside lighting with the benefit of a mains water supply here giving rise to the possibility of using this separate lawned paddock for equestrian use. Also located here is the manhole for the underground LPG storage tank.
The gravel drive then sweeps up and around into the main frontage giving access to the property, together with the separate office and gym and triple garage. The large and impressive lawned area leads down to the woodland beyond where the large pond is located, having a bridge to a central island and benefitting from a pump filtration system. The large and open gardens provide beautiful views of the surrounding countryside, having hedged perimeters with a range of mature trees and shrubs with the perimeters around the boundary and pond area having external lighting. Leading slightly up hill from the pond to the property the area is laid to lawn and immediately in front of the property is a large grey stone patio area with brick dwarf perimeter wall giving space for al fresco dining and having access to the building via the front entrance doors.
Rear Garden To the south side of the property is the large brick-built terraced area with timber decking and metal railings accessed from the lounge via the sliding doors and having staircase giving access to the lawned area. Further around to the west of the building is the rear lawned area with hedge boundary and concrete path leading down the rear perimeter and giving access to the central courtyard via double timber gates. Outside lighting is provided and the path continues further around to the far side of the building where a small log store is provided, leading back around to the front of the property.
Central Courtyard A good size courtyard being west facing and therefore providing excellent outdoor space for dining and barbecues, laid to grey stone paving and having outside tap, stone water feature, brick perimeter wall with double timber gates giving access to the rear garden and access into the house via the large bi-fold doors into the kitchen diner.
Triple Garage A recently built triple garage of brick construction, space for three cars with remote electronic roller shutter doors, electric and lighting provided with alarm system.
Office Block/Gym/Workshop A detached office block having large workshop to one side with light and power provided with remote electric roller shutter doors, window to side elevation. The entrance porch provides shelter and to one side is the composite double-glazed door giving entrance to the downstairs office or gym room and having large windows to the front, together with under stairs storage with plumbing provided for washing machine. Light and power is provided.
Leading up from the foyer is the staircase giving access to the loft room and having skylights and windows to both aspects. Carpeted flooring, light and power is provided. This building lends itself to being converted for annexe or holiday cottage use, subject to the relevant building regulation and planning consent.
To the side of the entrance porch is another composite double-glazed door with security keypad giving access to the gardener's WC consisting of wash hand basin, electric water heater, low-level WC and frosted glass window. Around to the rear of the building is the gardener's store, also having remote electric roller shutter doors with light and power provided. This building is also fully alarmed, together with the main house.
Viewing Strictly by appointment through the selling agent.
General Information The particulars of this property are intended to give a fair and substantially correct overall description for the guidance of intending purchasers. No responsibility is to be assumed for individual items. No appliances have been tested. Fixtures, fittings, carpets and curtains are excluded unless otherwise stated. Plans/Maps are not to specific scale, are based on information supplied and subject to verification by a solicitor at sale stage. We are advised that the property is connected to mains water and electricity with a private drainage system and an LPG storage tank for heating. No utility searches have been carried out to confirm at this stage. The property is in Council Tax band F.
Brochures
Online Brochure- COUNCIL TAXA payment made to your local authority in order to pay for local services like schools, libraries, and refuse collection. The amount you pay depends on the value of the property.Read more about council Tax in our glossary page.
- Ask agent
- PARKINGDetails of how and where vehicles can be parked, and any associated costs.Read more about parking in our glossary page.
- Garage,Off street
- GARDENA property has access to an outdoor space, which could be private or shared.
- Yes
- ACCESSIBILITYHow a property has been adapted to meet the needs of vulnerable or disabled individuals.Read more about accessibility in our glossary page.
- Ask agent
Holton Grange Court, Holton-le-clay DN36 5HR
Add an important place to see how long it'd take to get there from our property listings.
__mins driving to your place
Get an instant, personalised result:
- Show sellers you’re serious
- Secure viewings faster with agents
- No impact on your credit score
Your mortgage
Notes
Staying secure when looking for property
Ensure you're up to date with our latest advice on how to avoid fraud or scams when looking for property online.
Visit our security centre to find out moreDisclaimer - Property reference 101134006132. The information displayed about this property comprises a property advertisement. Rightmove.co.uk makes no warranty as to the accuracy or completeness of the advertisement or any linked or associated information, and Rightmove has no control over the content. This property advertisement does not constitute property particulars. The information is provided and maintained by Masons Sales, Louth. Please contact the selling agent or developer directly to obtain any information which may be available under the terms of The Energy Performance of Buildings (Certificates and Inspections) (England and Wales) Regulations 2007 or the Home Report if in relation to a residential property in Scotland.
*This is the average speed from the provider with the fastest broadband package available at this postcode. The average speed displayed is based on the download speeds of at least 50% of customers at peak time (8pm to 10pm). Fibre/cable services at the postcode are subject to availability and may differ between properties within a postcode. Speeds can be affected by a range of technical and environmental factors. The speed at the property may be lower than that listed above. You can check the estimated speed and confirm availability to a property prior to purchasing on the broadband provider's website. Providers may increase charges. The information is provided and maintained by Decision Technologies Limited. **This is indicative only and based on a 2-person household with multiple devices and simultaneous usage. Broadband performance is affected by multiple factors including number of occupants and devices, simultaneous usage, router range etc. For more information speak to your broadband provider.
Map data ©OpenStreetMap contributors.
