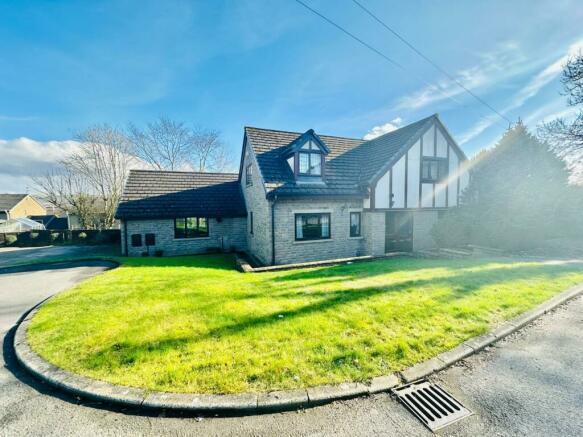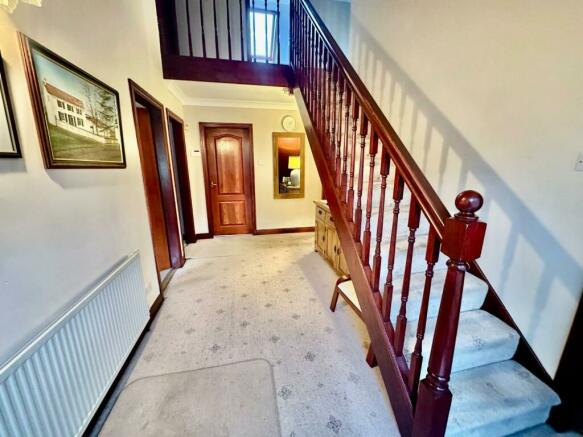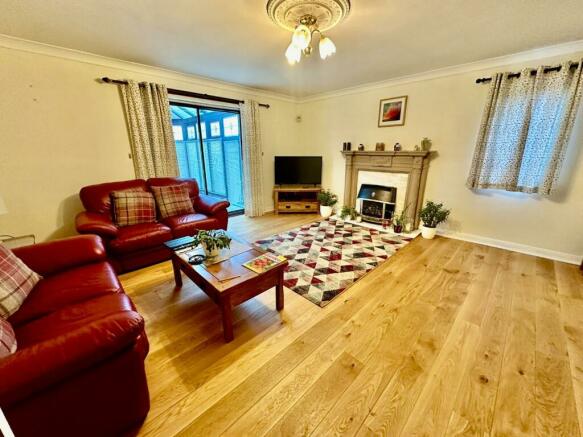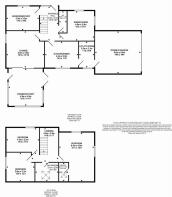Cairns Close, Barrowford

- PROPERTY TYPE
Detached
- BEDROOMS
4
- BATHROOMS
2
- SIZE
Ask agent
- TENUREDescribes how you own a property. There are different types of tenure - freehold, leasehold, and commonhold.Read more about tenure in our glossary page.
Freehold
Key features
- Substantial family home
- Exclusive cul-de-sac
- 2 Large reception rooms
- Conservatory
- Dining kitchen & utility
- 4 Bedrooms
- En-suite & 4-pce bathroom
- Underfloor heating
- Double garage
- Large South facing garden
Description
Located in the popular Warren Drive development off Wheatley Lane Road, this deceptively spacious four bedroom detached home is located in an exclusive cul-de-sac and within a substantial corner plot and in our opinion requires an internal inspection for its size and quality to be fully appreciated.
There is an impressive galleried hallway as you go into the property, two substantial reception rooms and conservatory overlooking the South/East facing garden to the rear, dining kitchen and utility room leading through to a substantial double garage. There is also a fourth bedroom currently used as a study/snug.
At first floor level is the master bedroom with fitted bedroom furniture and en-suite shower room, two further double bedrooms, one of which has fitted bedroom furniture, and a house bathroom.
Throughout the property the sanitary ware has been replaced to the main bathroom, there is a Jacuzzi Air bath, contemporary heated towel rails and a superb walk in shower to the en-suite.
The tiled flooring throughout the bathrooms has underfloor heating and this has also been added to the conservatory.
This superb family home will appeal to those wanting to be within walking distance of all the bars, bistros and boutiques that the in-vogue village of Barrowford has to offer yet on the edge of open countryside and Pendle Witch Country.
The M65 motorway is within a ten minute drive which connects to the major conurbations of the North West, Manchester and Preston, making these areas easily commutable.
Externally the property has a substantial driveway, deceptively large South/East facing garden which will provide a safe environment for children playing.
This is an excellent opportunity to purchase a deceptively spacious family home.
"Don't miss out".
Ground Floor -
Entrance Hall - Sealed unit double glazed door and window, staircase with spindle balustrade leading to the first floor giving a galleried feel.
Cloakroom - Low level wc, pedestal wash basin, vanity mirror, radiator.
Living Room - Feature fire surround and marble hearth, sealed un -
Conservatory - UPVC double glazed conservatory with tiled flooring with underfloor heating, double doors leading onto the rear patio and garden area.
Dining Room - Dual aspect room being great for entertaining friends.
Bedroom Four/Study - A ground floor bedroom currently used as a home office/study and snug with sealed unit double glazed window.
Dining Kitchen - An extensive range of fitted wall and base units with Corian work surfaces and complementary tiled splashbacks, concealed downlighting, range of integrated appliances to include Bosch combination oven, microwave, dishwasher and stainless steel Range cooker with stainless steel extractor hood over.
Utility Room - Plumbing for automatic washing machine and dryer, internal access to garage.
First Floor -
Master Bedroom - Dual aspect, range of fitted wardrobes, leading to:-
En-Suite Shower Room - Fully tiled, heated towel rail, underfloor heating, sealed unit double glazed velux window.
Bedroom Two - Second double bedroom currently used as a twin with inbuilt wardrobes, dressing table and drawers.
Bedroom Three - A third double bedroom with sealed unit double glazed windows having views over the rooftops of the surrounding countryside.
Bathroom - Four piece luxury suite with Jacuzzi Air bath, walk in shower, low level wc and vanity unit with mirrors, contemporary heated towel rail, fully tiled flooring and walls, electric underfloor heating.
Externally - Set in a corner plot, to the front there is a lawned area and steps leading to the front door. There is a driveway located to the side of the property and off road parking for approximately five vehicles and leads to the attached double garage. To the rear is a South facing garden area laid mainly to lawn with mature tree and shrub borders with patio adjacent to the house. This is a superb environment to enjoy those Summer afternoons.
Brochures
Cairns Close, BarrowfordBrochureCouncil TaxA payment made to your local authority in order to pay for local services like schools, libraries, and refuse collection. The amount you pay depends on the value of the property.Read more about council tax in our glossary page.
Band: F
Cairns Close, Barrowford
NEAREST STATIONS
Distances are straight line measurements from the centre of the postcode- Nelson Station1.1 miles
- Brierfield Station1.7 miles
- Colne Station1.9 miles
About the agent
A home is probably the most valuable item you will ever buy or sell. As such it requires a range of expert services to ensure that you obtain the best deal possible.
Assessing the value of your property
It is essential that your property is accurately priced to reflect its location and condition. Too low a price may produce a quick sale but leave you out of pocket, whereas too high a price may leave you with a no-sale situation
Buying a Property
Th
Industry affiliations

Notes
Staying secure when looking for property
Ensure you're up to date with our latest advice on how to avoid fraud or scams when looking for property online.
Visit our security centre to find out moreDisclaimer - Property reference 32943647. The information displayed about this property comprises a property advertisement. Rightmove.co.uk makes no warranty as to the accuracy or completeness of the advertisement or any linked or associated information, and Rightmove has no control over the content. This property advertisement does not constitute property particulars. The information is provided and maintained by Petty Real Estate Agents, Barrowford. Please contact the selling agent or developer directly to obtain any information which may be available under the terms of The Energy Performance of Buildings (Certificates and Inspections) (England and Wales) Regulations 2007 or the Home Report if in relation to a residential property in Scotland.
*This is the average speed from the provider with the fastest broadband package available at this postcode. The average speed displayed is based on the download speeds of at least 50% of customers at peak time (8pm to 10pm). Fibre/cable services at the postcode are subject to availability and may differ between properties within a postcode. Speeds can be affected by a range of technical and environmental factors. The speed at the property may be lower than that listed above. You can check the estimated speed and confirm availability to a property prior to purchasing on the broadband provider's website. Providers may increase charges. The information is provided and maintained by Decision Technologies Limited.
**This is indicative only and based on a 2-person household with multiple devices and simultaneous usage. Broadband performance is affected by multiple factors including number of occupants and devices, simultaneous usage, router range etc. For more information speak to your broadband provider.
Map data ©OpenStreetMap contributors.




