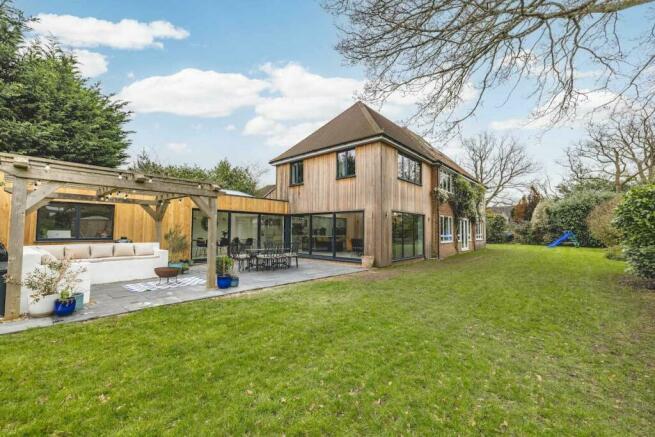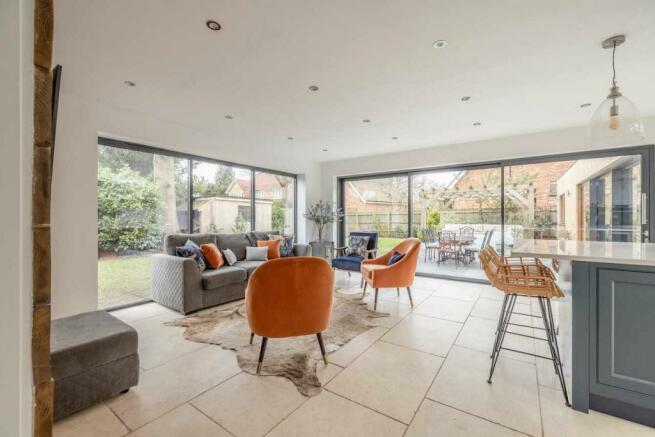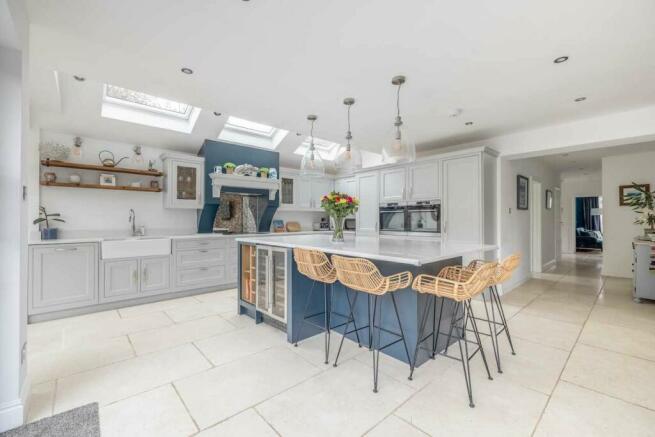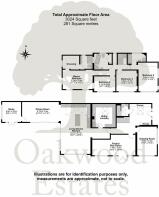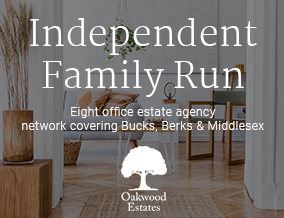
Parsonage Lane, Farnham Common, SL2
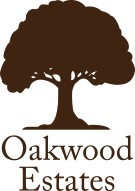
- PROPERTY TYPE
Detached
- BEDROOMS
4
- BATHROOMS
4
- SIZE
Ask agent
- TENUREDescribes how you own a property. There are different types of tenure - freehold, leasehold, and commonhold.Read more about tenure in our glossary page.
Freehold
Key features
- Prime Location
- Sympathetically Renovated Throughout
- Both Original & Contemporary Features Throughout
- Four/Five Bedroom Family Home
- Hub of the Home Kitchen / Family / Dining Room
- Impressive Utility Room
- Three Further Reception Rooms
- Four Bathrooms (Two En-suites, Family Bathroom, Downstairs Shower Room)
- Gated Driveway & Parking for 4 Cars
- Walking Distance of Village Shops & Amenities
Description
Oakwood Estates are delighted to offer for sale, Purton Cottage, which has been extensively renovated and extended by the current owners to offer bespoke & contemporary accommodation with many original features throughout. The light & spacious, turnkey property is located on one of Farnham Common's most prestige roads, within level walking distance of the village shops and amenities. Viewing is highly recommended.
Hidden behind electric gates, an 'L' shaped driveway with useful e-charger, is flanked by mature trees and planting and provides parking and turning space for 4 cars. The front door leads to an extremely light and spacious Entrance Hall, with vaulted ceiling and a full range of fabulous bespoke fitted cupboards providing plenty of storage for the modern family. Beautiful limestone flooring, with underfloor heating, leads to all rooms including; a magnificent Downstairs Shower Room, finished to a contemporary style with high quality fixtures and fittings. The dual aspect Drawing Room/Bedroom Five, a bright and spacious room with original parquet flooring, overlooks the south facing garden. The Family Room, also bright and spacious with parquet flooring and has double doors leading to the garden.
The fabulous 'hub of the home' Kitchen/Dining/Living Room is of 'L' shaped design and features two large sets of eye catching Aluminium sliding doors leading to the patio and connecting to the outside. The spacious Kitchen area features a impressive central island, with double wine cooler and space for bar stools, it is fitted with a full range of floor and wall mounted units set to Quartz work top and incorporating a double Butler sink unit with Quooker tap. Integrated appliances also include a dishwasher, fridge, freezer, 2 AEG ovens and induction hob with extractor. There is plenty of space in the Living area for sofas to enjoy views over the south facing garden (which wraps around the property) and is linked by the kitchen to the generous Dining Room which features a large striking, pitched roof lantern and, in turn, leads to the brand new Study with hardwood flooring. The Utility Room is spectacular being fitted with a vast range of wall and floor mounted units with space and plumbing for both a washing machine and tumble dryer, double stainless steel Belfast sink with pull out spray style mixer tap - every home owners dream!
Upstairs, the bright and spacious Primary Bedroom features a marvellous vaulted ceiling and has a dual aspect over the south facing garden, the bedroom is enhanced by a separate Dressing Room with an abundance of storage and leads through to the brand new En Suite Shower Room, again with luxury fixtures and fittings. The Guest Bedroom Suite also has a dual aspect and a full range of fitted wardrobes and En Suite Bathroom. Two further double bedrooms are served by the luxurious Family Bathroom with free standing bath and separate shower cubicle. There is also a storage cupboard housing the hot water tank. The landing gives access to the exceptionally large loft space with 3 Velux windows, drop down ladder, light and power (currently in use as a gym) this space could easily be converted into two generous bedrooms and a bathroom if required.
Location
Farnham Common Village centre offers an excellent high street with Sainsbury’s, Costa, Tesco plus a variety of local shops, amenities, pubs and places to eat. Larger shopping centres can be found in Windsor, High Wycombe (Eden centre) and Uxbridge (The Chimes). Farnham Common is excellent for access to Heathrow and the Elizabeth Line (crossrail at Slough or Burnham). Gerrards Cross and Beaconsfield are also close by, providing a train line direct to London Marylebone in 20 minutes via Chiltern Railways.
M40 (J2) 2.5 miles, Gerrards Cross 3.6 miles, Beaconsfield 4.5 miles, Heathrow Airport 15.0 miles. All distances are approximate.
Schools and Leisure
Buckinghamshire is renowned for its choice and standard of schooling. The county is one of the last to maintain the traditional grammar school system with Burnham Grammar School (for girls and boys) together with The Royal Grammar School and John Hampden in High Wycombe (for boys) and Beaconsfield High School (for girls). Independent preparatory schools include St Mary’s, Godstowe, High March (for girls) Caldicott, Davenies (for boys) and Dair House (for boys and girls).
Outside
Purton Cottage sits in a south facing plot approaching 1/4 acre and is screened by mature trees and hedge grow. The large south facing garden wraps around from the front, along the side and to the rear of the property providing sunshine throughout the day.
To the rear of the garden, a fabulous pergola and bespoke seating area link the outside in to the Kitchen/Dining/Family Room via the two sets of Aluminium sliding doors providing a breathtaking blend of outdoor and indoor living, ideal for alfresco dining, BBQs and entertaining. There is also a large garden shed and raised beds for vegetables or planting.
Brochures
Brochure 1Council TaxA payment made to your local authority in order to pay for local services like schools, libraries, and refuse collection. The amount you pay depends on the value of the property.Read more about council tax in our glossary page.
Band: G
Parsonage Lane, Farnham Common, SL2
NEAREST STATIONS
Distances are straight line measurements from the centre of the postcode- Burnham Station2.4 miles
- Slough Station2.9 miles
- Taplow Station3.6 miles
About the agent
In 2008, amidst the global financial crisis, Josh Godfrey saw a gap in the market for a fresh and innovative estate agency and subsequently Oakwood Estates was formed - initially working out of his fathers garage in Latchmoor Way, Gerrards Cross.
His brother, Edward Godfrey, joined forces with him in 2010 and over the years the multi-award winning business has grown into a network of 8 High St branches located across Buckinghamshire, Berksh
Industry affiliations

Notes
Staying secure when looking for property
Ensure you're up to date with our latest advice on how to avoid fraud or scams when looking for property online.
Visit our security centre to find out moreDisclaimer - Property reference 27197009. The information displayed about this property comprises a property advertisement. Rightmove.co.uk makes no warranty as to the accuracy or completeness of the advertisement or any linked or associated information, and Rightmove has no control over the content. This property advertisement does not constitute property particulars. The information is provided and maintained by Oakwood Estates, Maidenhead. Please contact the selling agent or developer directly to obtain any information which may be available under the terms of The Energy Performance of Buildings (Certificates and Inspections) (England and Wales) Regulations 2007 or the Home Report if in relation to a residential property in Scotland.
*This is the average speed from the provider with the fastest broadband package available at this postcode. The average speed displayed is based on the download speeds of at least 50% of customers at peak time (8pm to 10pm). Fibre/cable services at the postcode are subject to availability and may differ between properties within a postcode. Speeds can be affected by a range of technical and environmental factors. The speed at the property may be lower than that listed above. You can check the estimated speed and confirm availability to a property prior to purchasing on the broadband provider's website. Providers may increase charges. The information is provided and maintained by Decision Technologies Limited. **This is indicative only and based on a 2-person household with multiple devices and simultaneous usage. Broadband performance is affected by multiple factors including number of occupants and devices, simultaneous usage, router range etc. For more information speak to your broadband provider.
Map data ©OpenStreetMap contributors.
