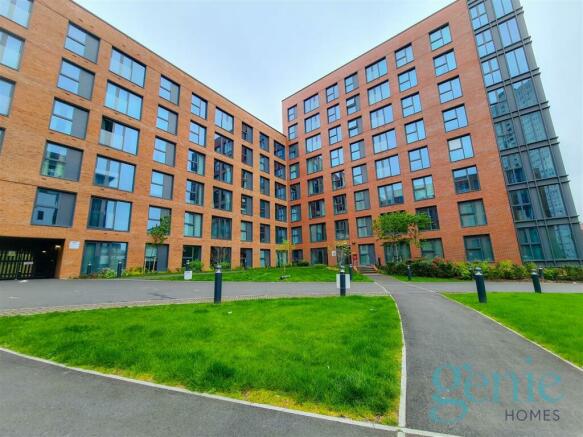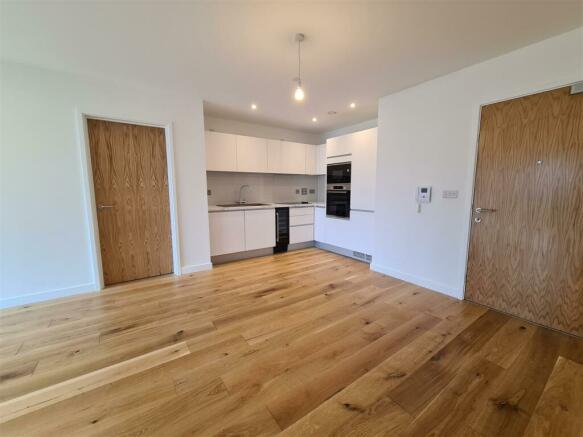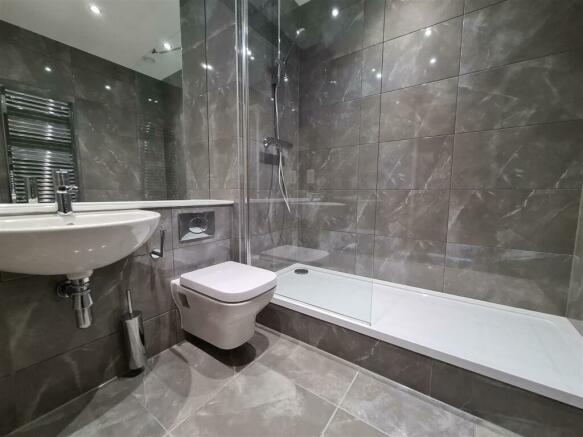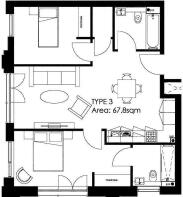The Axium, Windmill Street, Birmingham

- PROPERTY TYPE
Flat
- BEDROOMS
2
- BATHROOMS
2
- SIZE
739 sq ft
69 sq m
Key features
- 2 Bedroom Apartment
- Two High End Bathrooms
- First Floor
- 5 min Walk from Grand Central, Canals & Shopping Centres
- Prime City Centre Location
- Service Charge £1.88 per sqft
- Ground rent £350 pa
- Tenure: Leasehold 247 Years
- Modern features
- Integrated appliances
Description
Property Overview - **** TURN KEY INVESTMENT OPPORTUNITY B1 ****
INTRODUCING AN OUTSTANDING COLLECTION OF 304 LUXURIOUS APARTMENTS POSITIONED IN THE VIBRANT LOCATION OF BIRMINGHAM CITY CENTRE.
Experience the very best of urban living in a city rich in amenities and activities in a development that offers an exceptional lifestyle opportunity with corporate, shopping, dining and cultural hotspots just a heartbeat away. The Axium development comprises a blend of 304 spacious one and two bedroom high-end apartments arranged across 10 floors, with each apartment enjoying the finest designs and highest specification interiors.
The Axium building is situated close to many local amenities including Grand Central Station, The Mailbox and The Bullring, as well as Arena Central, home to the new HSBC Headquarters and Chamberlin Square which will be home to PWC.
These apartments have an incredible array of features including:
- Certified Engineered Oak Flooring by Havwoods throughout
- Desso Asteranne Carpet in all bedrooms
- Thermostatically controlled electric heating
- Electrically heated hot water
- Energy Efficient downlights to living area, kitchen, bedrooms and bathrooms
- Velfac 200 fixed or openable aluminium framed double glazed units with integrated louvre above window
- European Oak veneer entrance door and internal doors
- Skirting and architraves in Satin finish
- Sky/Sky Q TV sockets in living room and link through to bedroom 1
- Audio visual entry-phone system in each apartment linked to secure communal entrances
- Hard wired fire detectors
- BT Points in each apartment
- Stainless steel passenger lift in each block
- Concierge desk
- Communal terrace space
Close proximity to the City Centre:
5 min walk from the beautiful historical Birmingham canals.
6 min walk from The Mailbox shopping area, restaurants and bars
7 min walk from the Birmingham Hippodrome, one of the largest theatres in the UK
9 min walk from HSBC’s new UK headquarters at Arena Central
9 min walk to New Street Station & Grand Central Station
12 min walk from Brindley Place where Deutsche Bank is located
In addition to the property, allocated, on site parking spaces are available at an extra cost.
This particular flat is located on the First Floor, with rear facing courtyard views Type 3
69 Sqm Meters 739 sq Feet
Rental Income & Rental Terms - Rental income 1,300
Annual Rental £15,600
Tenancy Start Date: 29/09/2023
12 Month term no break clause.
Individual tenancy
Living/Kitchen/Dining Room - - Porcelanosa custom designed soft closing door and drawer units with matt white or wood grain base unit door fronts, wall unit door fronts and high quality worktops
- High quality appliances by BOSCH or similar, including stainless steel electric oven, built-in microwave, ceramic hob, fridge, freezer, dishwasher, washer/dryer, chimney hood pyramid and wine cooler
- Stainless steel sink with single lever mixer tap
Bedroom 1 - 5.84m x 2.84m (19'2 x 9'4) - - Fitted wardrobes in master bedroom.
- Ensuites to all master bedrooms with tiled wall finish
- Desso Asteranne Carpet in all bedrooms
Ensuite - 2.06m x 2.03m (6'9 x 6'8) - - White bathroom suites comprising of Porcelanosa suite plus bath with mixer tap or Iow profile shower tray with thermostatic shower and glass/chrome shower door
- Concealed cistern dual flush Porcelanosa, WC
- Porcelanosa NK Urban 50cm basin with single lever basin mixer with pop up waste
- Porcelanosa Carrera Blanco Brillo / Marmol Gris (en-suite) floor tiles
- Porcelanosa Marmol Carrera / Marmol Gris (en-suite) wall tiles
- Chrome heated towel rail
- Extractor fan
Bedroom 2 - 4.50m x 2.84m (14'9 x 9'4 ) - - Desso Asteranne Carpet in all bedrooms
- Velfac 200 fixed or openable aluminium framed double glazed units with integrated louvre above window
- Energy Efficient downlights to living area, kitchen, bedrooms and bathrooms
Bathroom - 2.24m x 2.06m (7'4 x 6'9) - - White bathroom suites comprising of Porcelanosa suite plus bath with mixer tap or Iow profile shower tray with thermostatic shower and glass/chrome shower door
- Concealed cistern dual flush Porcelanosa, WC
- Porcelanosa NK Urban 50cm basin with single lever basin mixer with pop up waste
- Porcelanosa Carrera Blanco Brillo / Marmol Gris (en-suite) floor tiles
- Porcelanosa Marmol Carrera / Marmol Gris (en-suite) wall tiles
- Chrome heated towel rail
- Extractor fan
Disclaimer - Disclaimer:
These particulars, whilst believed to be accurate are set out as a general guideline and do not constitute any part of an offer or contract. Intending Purchasers should not rely on them as statements of representation of fact, but must satisfy themselves by inspection or otherwise as to their accuracy. Please note that we have not tested any apparatus, equipment, fixtures, fittings or services including gas central heating and so cannot verify they are in working order or fit for their purpose. Furthermore, Solicitors should confirm moveable items described in the sales particulars and, in fact, included in the sale since circumstances do change during the marketing or negotiations. Although we try to ensure accuracy, if measurements are used in this listing, they may be approximate. Therefore if intending Purchasers need accurate measurements to order carpeting or to ensure existing furniture will fit, they should take such measurements themselves. Photographs are reproduced general information and it must not be inferred that any item is included for sale with the property.
TENURE
To be confirmed by the Vendor’s Solicitors
POSSESSION
Vacant
VIEWING
Viewing strictly by appointment through Genie Homes
Misrepresentation Act 1967: Genie Homes for themselves and for the vendors or lessors of this property whose agents they are, give notice that: (1) These particulars do not amount to, nor amount to any part of, an offer or contract. (2) None of the statements contained in these particulars should be relied on as statements or representations of fact, therefore all prospective purchasers or tenants must satisfy themselves as to their accuracy.
Brochures
The Axium, Windmill Street, BirminghamBrochure- COUNCIL TAXA payment made to your local authority in order to pay for local services like schools, libraries, and refuse collection. The amount you pay depends on the value of the property.Read more about council Tax in our glossary page.
- Band: TBC
- PARKINGDetails of how and where vehicles can be parked, and any associated costs.Read more about parking in our glossary page.
- Yes
- GARDENA property has access to an outdoor space, which could be private or shared.
- Ask agent
- ACCESSIBILITYHow a property has been adapted to meet the needs of vulnerable or disabled individuals.Read more about accessibility in our glossary page.
- Ask agent
Energy performance certificate - ask agent
The Axium, Windmill Street, Birmingham
Add your favourite places to see how long it takes you to get there.
__mins driving to your place

Your mortgage
Notes
Staying secure when looking for property
Ensure you're up to date with our latest advice on how to avoid fraud or scams when looking for property online.
Visit our security centre to find out moreDisclaimer - Property reference 32733663. The information displayed about this property comprises a property advertisement. Rightmove.co.uk makes no warranty as to the accuracy or completeness of the advertisement or any linked or associated information, and Rightmove has no control over the content. This property advertisement does not constitute property particulars. The information is provided and maintained by Genie Homes, Birmingham. Please contact the selling agent or developer directly to obtain any information which may be available under the terms of The Energy Performance of Buildings (Certificates and Inspections) (England and Wales) Regulations 2007 or the Home Report if in relation to a residential property in Scotland.
*This is the average speed from the provider with the fastest broadband package available at this postcode. The average speed displayed is based on the download speeds of at least 50% of customers at peak time (8pm to 10pm). Fibre/cable services at the postcode are subject to availability and may differ between properties within a postcode. Speeds can be affected by a range of technical and environmental factors. The speed at the property may be lower than that listed above. You can check the estimated speed and confirm availability to a property prior to purchasing on the broadband provider's website. Providers may increase charges. The information is provided and maintained by Decision Technologies Limited. **This is indicative only and based on a 2-person household with multiple devices and simultaneous usage. Broadband performance is affected by multiple factors including number of occupants and devices, simultaneous usage, router range etc. For more information speak to your broadband provider.
Map data ©OpenStreetMap contributors.




