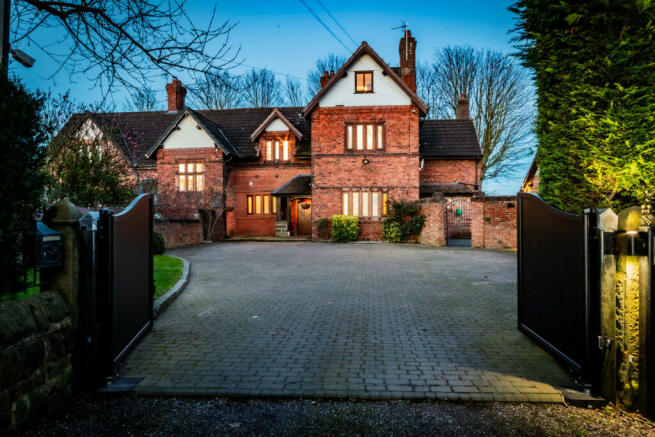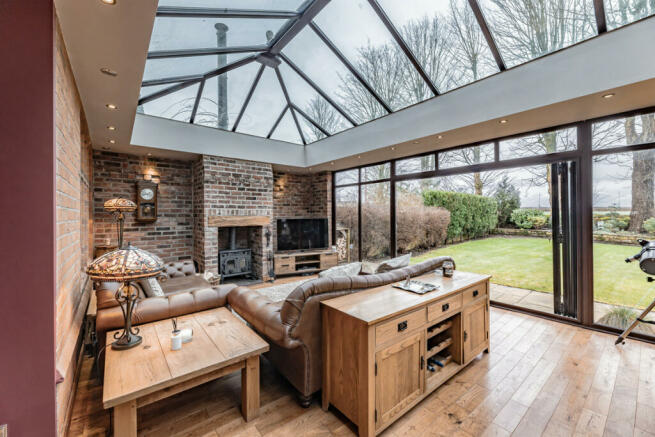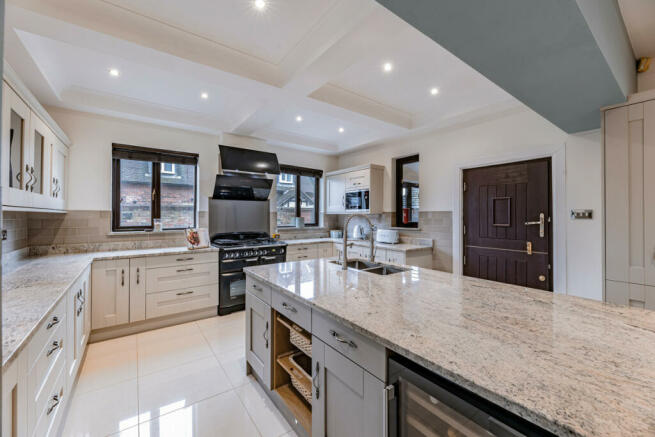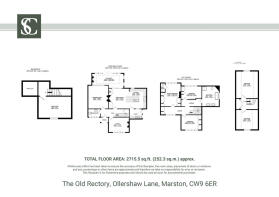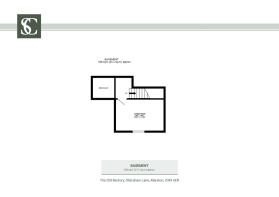A private and future proofed characterful home

- PROPERTY TYPE
Character Property
- BEDROOMS
5
- BATHROOMS
2
- SIZE
2,715 sq ft
252 sq m
- TENUREDescribes how you own a property. There are different types of tenure - freehold, leasehold, and commonhold.Read more about tenure in our glossary page.
Freehold
Key features
- Video Tour Available
- Private, Gated Setting
- Characterful Features
- Additional Garage & Workshop
- Modern Kitchen & Bathrooms
- Surrounded by Fields
Description
Combining characterful features, period warmth and all the perks of a modern, future-proofed home, could The Old Rectory be the answer to your property prayers?
Tucked away behind a secure, electric-gated entrance, The Old Rectory stands peacefully within its spacious grounds, unseen from the road.
OWNER QUOTE: “It’s the character, you don’t find many homes like this. You’ve got contemporary living in a traditional home.”
Pull off Ollershaw Lane, through the electric gated entrance and along the freshly laid block paved driveway, where there is ample parking for more than ten cars. An upgraded garage, furnished with a new, roller shutter door offers further parking, while the neighbouring garage is currently used as a workshop.
Historic haven
An historic home, built in 1882 for local clergy, The Old Rectory’s imposing gables lend credence to its Victorian heritage. Originally one home, the building was divided into two in 2000, with The Old Rectory formed from the main portion of the former rectory.
Retaining a host of original features, including cast iron fireplaces, brick mullion, stained glass and beautifully carved wood panelling, The Old Rectory yet transcends traditional expectations of a period home, transitioning seamlessly through thoughtful and diligent extensions and upgrades to offer the ultimate in modern living.
Solace awaits
Step beneath the sheltered porch entrance and into the entrance hall, closing the front door and sensing the separation from the wider world, courtesy of the robust stone walls throughout the home.
Immediately on the left, a handsome wooden door with original stained glass opens to the large cloakroom, furnished with vanity unit wash basin, WC and traditional style heated towel radiator. Fitted with new glazing throughout, brick mullion windows make their first appearance, a striking feature in so many of the rooms at The Old Rectory.
Seek sanctuary
Sanctuary awaits in the sitting room, a serene space where original brick mullion, stained-glass windows look out onto the garden room beyond. Cream carpet is cosy underfoot, whilst the gas fire, nestled within a herringbone Cheshire brick surround emanates warmth, with handsome, original oak panelling serving as its backdrop.
The ultimate Christmas room, dressed in garlands and a Christmas tree, the lounge retains its warmth in the winter, whilst offering cool refuge in the height of the summer months.
Versatile spaces
Returning to the entrance hall, make your way across to a versatile reception room. Once used as the formal dining room, with wooden flooring and a gas stove, this room currently serves as a home office.
A traditional door opens from the entrance hall into the kitchen, part of a 21st century extension to this characterful Victorian home. Blending antiquity with modernity, the impressive inglenook fireplace with gas wood-burning stove retains its original red tiled hearth.
Seamless flow
Gleaming white tiles underfoot reflect the inset spotlighting, whilst granite worktops and windowsills reflect the light and emphasise the space available in this substantial room. Seamless storage can be found throughout the kitchen, fitted four years ago by local company Signature Kitchens.
Furnished with an electric Rangemaster cooker with gas hob, electric oven with modern Neff extraction unit, the cabinetry seamlessly surrounds the freestanding American style fridge-freezer.
Within the sociable central island discover a built-in wine cooler and dishwasher, whilst in the larder cupboard a granite shelf serves as a nod to the history of the home; perfect for extending the use by of your freshly baked loaf. Tucked away in the utility room, discover plumbing for a washer and dryer.
Let there be light
Sliding doors open to the orangery, where sun streams down through a large roof lantern and a wall of bifolding doors that open to the garden beyond.
A feature brick wall encompasses a working log burner, ensuring this capaciously sized 40sq metre orangery serves as a sociable space for entertaining throughout the seasons.
The ultimate family room, with views over the garden, patio, sunken seating area and farmers’ fields beyond, lounge and dining area combine, with plenty of space for family games nights.
From the entrance hall, sneak a peek down the stairs to the cellar, freshly decorated and offering wine storage space for seven or eight racks (which is the equivalent of around 400 bottles of wine).
Make your way up the stairs to the first-floor landing, turning left to reach a light and bright double bedroom, with wooden flooring, grey décor and a wealth of full height fitted wardrobes. Views extend over the garden to the front and across to country views as far as the eye can see.
Fitted storage features once more in the master bedroom across the landing, where peaceful views continue to the rear, over the garden and out over fields. Freshen up in the elegantly tiled shower room ensuite, with WC and LED mirror over the wash basin. Wake up with the new day, as the sun rises beyond your window.
OWNER QUOTE: “I like the quirky shape of the eaves where the roof comes down in the master suite.”
A home brimming in beautifully designed storage, more can be found along the landing, before arriving at a third double bedroom.
Stone mullion windows create a series of snapshots of the scenic countryside to the rear of The Old Rectory, whilst ample storage awaits in the fitted wardrobes.
Luxuriously appointed, relax, rejuvenate and refresh in the family bathroom, where plank-effect tiling is warmed by underfloor heating. Spacious, airy and light, in pride of place, the freestanding slipper bath with chrome waterfall tap is bathed in sunlight from the large window.
Refitted in 2020, this impressive bathroom also features a wall of floating vanity unit storage, twin wash basins with wall-mounted taps and a WC with Geberit flush panel. There is also a separate shower with stone tray, alcove shelving and wall panel controls alongside a contemporary matt finish, heated towel radiator.
Up on the second floor, two additional, spacious bedrooms await. To the front, overlooking the fields and countryside, a large double bedroom features a handsome feature fireplace, whilst to the rear another cast iron fireplace adds character to the second bedroom, which also basks in blissful countryside vistas.
Welcome to paradise…
Lovingly landscaped with no expense spared within the last 12 months, the outdoor space at The Old Rectory is a revelation.
Indian stone paving precedes the large lawn, which flows back to meet the fields beyond, separated by a meticulously rebuilt stone wall.
Borders feature planting and trees, whilst there is ample space to entertain in the large, oak-gazebo covered seating area which offers shelter in all seasons, sunken garden and composite decking making the garden the perfect place for family gatherings and special occasions.
OWNER QUOTE: “Everything is of the highest quality. This home and garden have been designed to last.”
To the side of the garden, a large area of Indian stone paving could be the perfect space for canine companions. Whilst plenty of storage can be found for mowers in the new tool shed. There is also a boarded-out room above the garage that is ideal for storage.
Out and about
Semi-rural, The Old Rectory is surrounded by a series of footpaths and lanes, offering an abundance of walks, yet is handy for road links, offering easy access via motorway and rail into Manchester and Liverpool.
With walks on the doorstep, turn left out of the gate and walk to Neumanns Flashes, a six-mile loop that is part of the Northwich Woodlands, and a haven for nature and rare species including the Dingy Skipper butterfly.
On the return journey, be sure to call in at the Salt Barge Pub. Just a five-minute walk from The Old Rectory, this old fashioned, family and dog friendly pub lies next to the canal, serving up local ales and home cooked food, with a large play area for children outside. In nearby Great Budworth, there is a wide range of hostelries to choose from.
Just a mile and a half down the road takes you into Northwich town centre, where a cornucopia of shops, supermarkets, cafés and bars awaits.
Families are well placed, with a range of primary schools just a five-minute drive from The Old Rectory in the surrounding villages of Wincham, Great Budworth and Hartford.
Commuting is so convenient, with the nearest train station at Northwich just a mile away and offering links to Liverpool or Manchester via Stockport. You can also pick up a tram from nearby Altrincham.
With everything on your doorstep, discover the peace you didn’t know was missing, at The Old Rectory, a safe, secure, spacious and characterful home, future proofed for modern living, in the heart of the Cheshire countryside.
** Whilst every effort has been taken to ensure the accuracy of the fixtures and fittings mentioned throughout, items included in sale are to be discussed at the time of offering. **
Brochures
Brochure 1Council TaxA payment made to your local authority in order to pay for local services like schools, libraries, and refuse collection. The amount you pay depends on the value of the property.Read more about council tax in our glossary page.
Band: G
A private and future proofed characterful home
NEAREST STATIONS
Distances are straight line measurements from the centre of the postcode- Lostock Gralam Station1.6 miles
- Northwich Station1.6 miles
- Greenbank Station2.9 miles
About the agent
We founded Storeys with one simple aim, to offer clients a service which goes above and beyond normal expectations and leads to the highest possible price for their home.
By only dealing with a select type of Cheshire property and by working with a handful of clients at any one time, we are able to take the time to understand their true motivation for selling.
We're always looking for interesting and beautiful homes that inspire us, could you be the next to join our port
Notes
Staying secure when looking for property
Ensure you're up to date with our latest advice on how to avoid fraud or scams when looking for property online.
Visit our security centre to find out moreDisclaimer - Property reference RX354667. The information displayed about this property comprises a property advertisement. Rightmove.co.uk makes no warranty as to the accuracy or completeness of the advertisement or any linked or associated information, and Rightmove has no control over the content. This property advertisement does not constitute property particulars. The information is provided and maintained by Storeys of Cheshire, Cheshire. Please contact the selling agent or developer directly to obtain any information which may be available under the terms of The Energy Performance of Buildings (Certificates and Inspections) (England and Wales) Regulations 2007 or the Home Report if in relation to a residential property in Scotland.
*This is the average speed from the provider with the fastest broadband package available at this postcode. The average speed displayed is based on the download speeds of at least 50% of customers at peak time (8pm to 10pm). Fibre/cable services at the postcode are subject to availability and may differ between properties within a postcode. Speeds can be affected by a range of technical and environmental factors. The speed at the property may be lower than that listed above. You can check the estimated speed and confirm availability to a property prior to purchasing on the broadband provider's website. Providers may increase charges. The information is provided and maintained by Decision Technologies Limited.
**This is indicative only and based on a 2-person household with multiple devices and simultaneous usage. Broadband performance is affected by multiple factors including number of occupants and devices, simultaneous usage, router range etc. For more information speak to your broadband provider.
Map data ©OpenStreetMap contributors.
