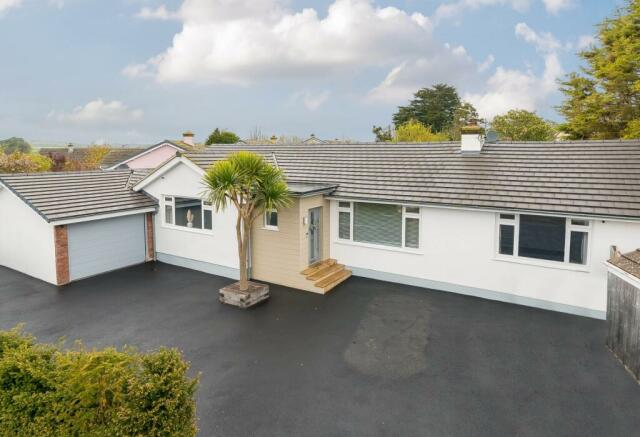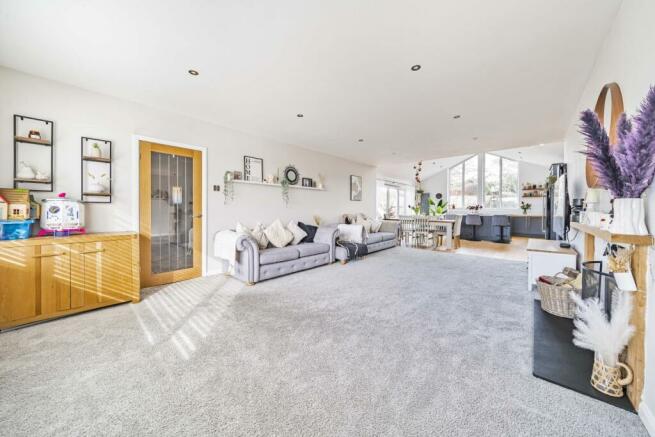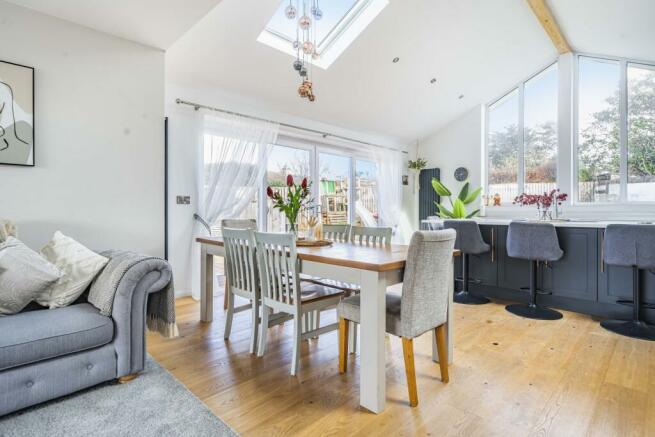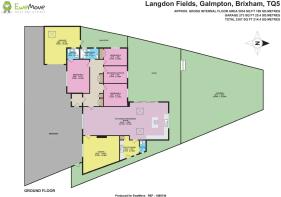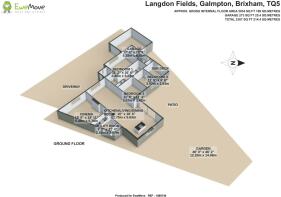Langdon Fields, Galmpton,

- PROPERTY TYPE
Detached Bungalow
- BEDROOMS
4
- BATHROOMS
2
- SIZE
Ask agent
- TENUREDescribes how you own a property. There are different types of tenure - freehold, leasehold, and commonhold.Read more about tenure in our glossary page.
Freehold
Key features
- Stunning open plan living and kitchen area - over 70 sqm
- The property is much bigger than it looks
- Dedicated cinema/media room
- Large driveway with plentiul parking
- Quiet village location
- Broadsands Beach within walking distance
- Close to local primary and secondary schools
- Excellent transport links
- Fields and the SW Coast Path nearby for walks
- Local Post Office, GP surgery, shops, pub and amenities within walking distance
Description
The impressive footprint is what strikes you upon approaching this property, with plentiful driveway parking, surrounded by a red brick dwarf wall topped with mature, green shrubs. A large garage is located to the left of the property and would make a useful workshop, and leads to a handy enclosed timber-framed storage area along the side of the property. The front entrance is adorned with attractive cladding and a modern front door, reached via three small steps.
Upon entering the property, you are immediately greeted with a porch into a light and spacious hallway with stunning wooden flooring. Useful storage sits before you, with the entrance to the living area on your right, and the remaining rooms to your left.
The heart of this home is most certainly the exceptionally stunning open-plan living, dining and kitchen space. Stepping onto the luxurious grey carpet in the living area, you are bathed in light from the window at the front of the property, and the spectacular windows at the rear in the kitchen. Sloped in line with the peaked ceiling, these windows provide a beautiful focal point of the room. The living area also benefits from a wood burner with lovely stone and wood surround.
The living area glides seamlessly into the kitchen, which benefits from a beautiful wooden floor, white worktops and stunning dark grey units, finished with attractive brass handles. Washing up becomes something to look forward to, as you wash in the beautiful Belfast sink and gaze out into the garden - an integrated dishwasher makes the whole experience even smoother. An extensive central island hosts the induction hob, and provides plenty of space to enjoy breakfast or entertain friends or family. Appliances galore, the mid height ovens and integrated microwave are surrounded by ample storage space. The kitchen also benefits from Velux windows in the peaked ceiling.
A useful utility room is located to the right of the kitchen, benefiting from the same impressive units and accommodating all appliances with plenty of space. Access to the side of the property is available here, and there is a convenient WC and basin, maximising the space available in this part of the home.
Patio doors lead directly from the kitchen out to the garden area, which makes use of its distinctive triangular shape. Extensive patio adjoining the property then extends into a mature grass lawn. A fantastic play area is zoned off with rubber play bark, creating a safe and exciting space for children to enjoy.
Adjoining the living area is the fantastic cinema/media room. With a projector positioned on the ceiling and mounted screen on one wall, the room is the ideal space in which to enjoy your favourite movies, become fully immersed in video games or host a gathering with friends (equipment is available to purchase). This space would also be a perfect snug, a further bedroom or even potential for an annex.
Returning to the hallway, you are next greeted by the first of four good-sized bedrooms. Beyond this is further built-in storage, and the main shower room in front of you, which feels like stepping into a spa. The modern white basin benefits from a useful drawer unit beneath, which sits adjacent to the enclosed double shower and white WC, all finished with splendid floor to ceiling stone-coloured tiles.
Either side of the shower room are the remaining three bedrooms. The main bedroom boasts a lovely feature wall, luxurious carpet and access to a stunning en suite, which has a bath, white WC and basin with attractive white tiling. Whilst currently used as an office space, another bedroom also displays a beautiful dark feature wall contrasting with the white décor. Along with a built-in wardrobe, another bedroom sits adjacent to this, and could also lend itself easily as a study, bedroom or hobby room.
Kitchen/Dining/Living Room
12.75m x 5.63m - 41'10" x 18'6"
Utility
3.77m x 2.92m - 12'4" x 9'7"
WC
2.04m x 1.02m - 6'8" x 3'4"
Cinema Room
5.76m x 5.48m - 18'11" x 17'12"
Bedroom 1
5.03m x 3.4m - 16'6" x 11'2"
Ensuite
1.93m x 1.67m - 6'4" x 5'6"
Bedroom 2
3.57m x 3.42m - 11'9" x 11'3"
Bedroom 3
3.57m x 2.63m - 11'9" x 8'8"
Bedroom 4
3.57m x 2.62m - 11'9" x 8'7"
Shower Room
2.86m x 1.67m - 9'5" x 5'6"
Garage
5.65m x 5.38m - 18'6" x 17'8"
- COUNCIL TAXA payment made to your local authority in order to pay for local services like schools, libraries, and refuse collection. The amount you pay depends on the value of the property.Read more about council Tax in our glossary page.
- Band: E
- PARKINGDetails of how and where vehicles can be parked, and any associated costs.Read more about parking in our glossary page.
- Yes
- GARDENA property has access to an outdoor space, which could be private or shared.
- Yes
- ACCESSIBILITYHow a property has been adapted to meet the needs of vulnerable or disabled individuals.Read more about accessibility in our glossary page.
- Ask agent
Langdon Fields, Galmpton,
NEAREST STATIONS
Distances are straight line measurements from the centre of the postcode- Paignton Station2.4 miles
- Torquay Station4.4 miles
About the agent
EweMove, Covering South West England
Cavendish House Littlewood Drive, West 26 Industrial Estate, Cleckheaton, BD19 4TE

EweMove are one of the UK's leading estate agencies thanks to thousands of 5 Star reviews from happy customers on independent review website Trustpilot. (Reference: November 2018, https://uk.trustpilot.com/categories/real-estate-agent)
Our philosophy is simple: the customer is at the heart of everything we do.
Our agents pride themselves on providing an exceptional customer experience, whether you are a vendor, landlord, buyer or tenant.
EweMove embrace the very latest techn
Notes
Staying secure when looking for property
Ensure you're up to date with our latest advice on how to avoid fraud or scams when looking for property online.
Visit our security centre to find out moreDisclaimer - Property reference 10418104. The information displayed about this property comprises a property advertisement. Rightmove.co.uk makes no warranty as to the accuracy or completeness of the advertisement or any linked or associated information, and Rightmove has no control over the content. This property advertisement does not constitute property particulars. The information is provided and maintained by EweMove, Covering South West England. Please contact the selling agent or developer directly to obtain any information which may be available under the terms of The Energy Performance of Buildings (Certificates and Inspections) (England and Wales) Regulations 2007 or the Home Report if in relation to a residential property in Scotland.
*This is the average speed from the provider with the fastest broadband package available at this postcode. The average speed displayed is based on the download speeds of at least 50% of customers at peak time (8pm to 10pm). Fibre/cable services at the postcode are subject to availability and may differ between properties within a postcode. Speeds can be affected by a range of technical and environmental factors. The speed at the property may be lower than that listed above. You can check the estimated speed and confirm availability to a property prior to purchasing on the broadband provider's website. Providers may increase charges. The information is provided and maintained by Decision Technologies Limited. **This is indicative only and based on a 2-person household with multiple devices and simultaneous usage. Broadband performance is affected by multiple factors including number of occupants and devices, simultaneous usage, router range etc. For more information speak to your broadband provider.
Map data ©OpenStreetMap contributors.
