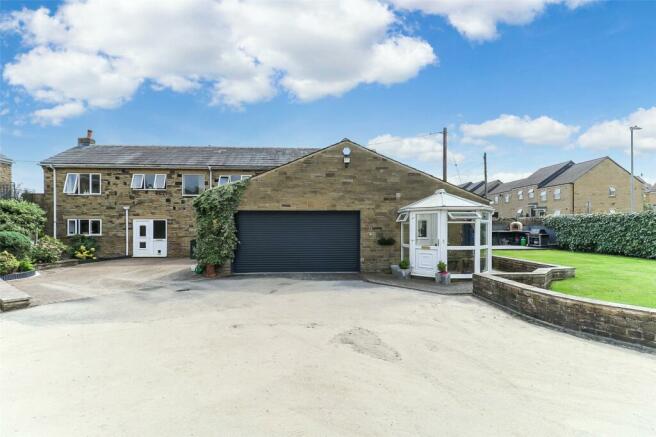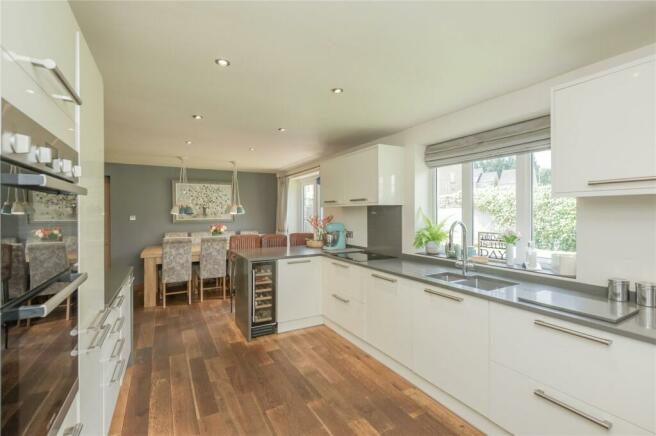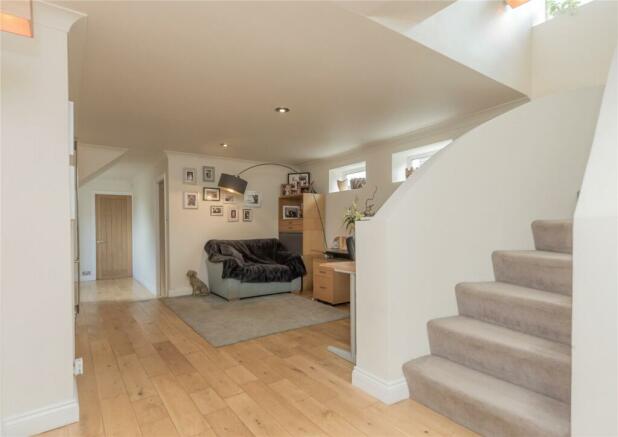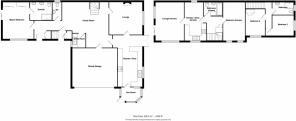
Scholes Lane, Scholes, Cleckheaton, BD19

- PROPERTY TYPE
Detached
- BEDROOMS
4
- BATHROOMS
3
- SIZE
Ask agent
- TENUREDescribes how you own a property. There are different types of tenure - freehold, leasehold, and commonhold.Read more about tenure in our glossary page.
Ask agent
Key features
- WHY WE LOVE THIS HOUSE
- Unique Detached Home
- Self-Contained 1 Bed Annex with Own Access
- Deceptively Spacious & Contemporary Finish
- Versatile Space to Suit Growing/ Multigenerational Families
- Master Bedroom, Ensuite, Family Bathroom, WC & Utility
- Courtyard Driveway, Dbl Garage & Gardens
Description
Entrance Porch
Kitchen Diner
6.6m x 3.7m (21' 8" x 12' 2")
Modern range of wall and base units incorporating quartz work tops and breakfast bar, one and a half bowl sink and mixer tap. Range of integrated 'Bosch' appliances including double electric oven, four ring induction hob plus extractor, microwave, dishwasher, fridge freezer and wine cooler. Useful larder cupboard and French doors leading to front garden.
Lounge
4.2m x 4.1m (13' 9" x 13' 5")
Having timber flooring, contemporary inset living flame gas fire with pebble effect finish with remote control settings.
Hallway/Dining Area/Study
5.9m x 3.7m (19' 4" x 12' 2")
Large central open space which offers a variety of uses. Feature open, solid spiral staircase and useful under stairs storage cupboard with wall mounted boiler.
Utility Room
Sink unit and plumbing for both auto washer and dryer.
Front Hall
Useful storage cupboard and access to front courtyard.
Guest Cloakroom
Having wc and hand wash basin.
Bedroom One
4.7m x 3.8m (15' 5" x 12' 6")
Ground floor master bedroom having sliding doors leading onto garden. Fitted wardrobes.
En Suite
Three piece modern suite comprising 'his n hers' hand wash basins, glazed shower cubicle and wc. Feature vertical radiator.
Bedroom Two
3.7m x 2.6m (12' 2" x 8' 6")
Double bedroom.
Bedroom Three
3.4m x 2.5m (11' 2" x 8' 2")
Double bedroom having fitted wardrobes.
Bathroom
Modern three piece suite comprising walk-in double shower cubicle, wc and vanity sink unit. Chrome heated towel rail.
Annex
Having separate ground floor access and storage. Annex has its own boiler and meters.
Kitchen
4.7m x 2.3m (15' 5" x 7' 7")
Wall and base units incorporating sink unit, oven, hob and extractor plumbing for auto washer.
Lounge
4.8m x 3.6m (15' 9" x 11' 10")
Dual aspect room with balcony and access to external spiral staircase leading to rear garden. This could be used as a fifth bedroom if required.
Bedroom Four
4.5m x 2.8m (14' 9" x 9' 2")
Double bedroom.
Bathroom
Three piece suite comprising bath with integral shower over, wc and hand wash basin. Useful storage cupboard and chrome heated towel rail.
Exterior
Accessed via a remote controlled security gate shared with the neighbouring house it leads to courtyard which is majority owned by no. 53 with private blocked paved driveway leading to double garage with electric doors. The property benefits from an enclosed lawned garden and decked and barbeque area to the front with a small garden to the rear. Freehold Council Tax Band - F EPC - D
Brochures
ParticularsEnergy performance certificate - ask agent
Council TaxA payment made to your local authority in order to pay for local services like schools, libraries, and refuse collection. The amount you pay depends on the value of the property.Read more about council tax in our glossary page.
Band: TBC
Scholes Lane, Scholes, Cleckheaton, BD19
NEAREST STATIONS
Distances are straight line measurements from the centre of the postcode- Low Moor Station1.8 miles
- Brighouse Station2.2 miles
- Deighton Station3.8 miles
About the agent
Your property needs are in good hands with Robert Watts. We're a West Yorkshire born and bred family agent who have been helping buyers, sellers, renters and landlords in Bradford, Kirklees and Calderdale regions for over 40 years. Our values are the same as our customers, we know our community because we're proud to be part of it and we give back whenever we can.
We are professionally qualified through ARLA & NAEA and with one director being a member of the RICS, we
Notes
Staying secure when looking for property
Ensure you're up to date with our latest advice on how to avoid fraud or scams when looking for property online.
Visit our security centre to find out moreDisclaimer - Property reference CLE150423. The information displayed about this property comprises a property advertisement. Rightmove.co.uk makes no warranty as to the accuracy or completeness of the advertisement or any linked or associated information, and Rightmove has no control over the content. This property advertisement does not constitute property particulars. The information is provided and maintained by Signature Homes, Birkenshaw. Please contact the selling agent or developer directly to obtain any information which may be available under the terms of The Energy Performance of Buildings (Certificates and Inspections) (England and Wales) Regulations 2007 or the Home Report if in relation to a residential property in Scotland.
*This is the average speed from the provider with the fastest broadband package available at this postcode. The average speed displayed is based on the download speeds of at least 50% of customers at peak time (8pm to 10pm). Fibre/cable services at the postcode are subject to availability and may differ between properties within a postcode. Speeds can be affected by a range of technical and environmental factors. The speed at the property may be lower than that listed above. You can check the estimated speed and confirm availability to a property prior to purchasing on the broadband provider's website. Providers may increase charges. The information is provided and maintained by Decision Technologies Limited. **This is indicative only and based on a 2-person household with multiple devices and simultaneous usage. Broadband performance is affected by multiple factors including number of occupants and devices, simultaneous usage, router range etc. For more information speak to your broadband provider.
Map data ©OpenStreetMap contributors.





