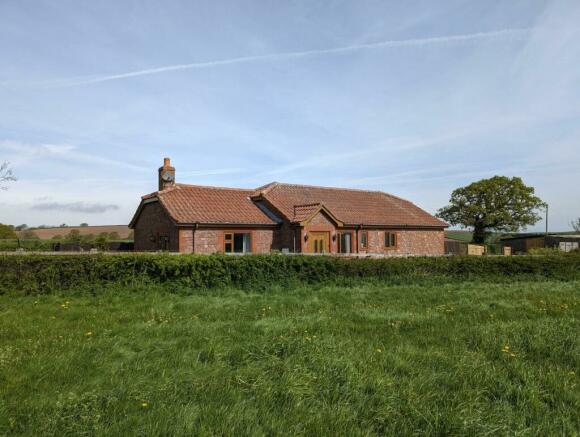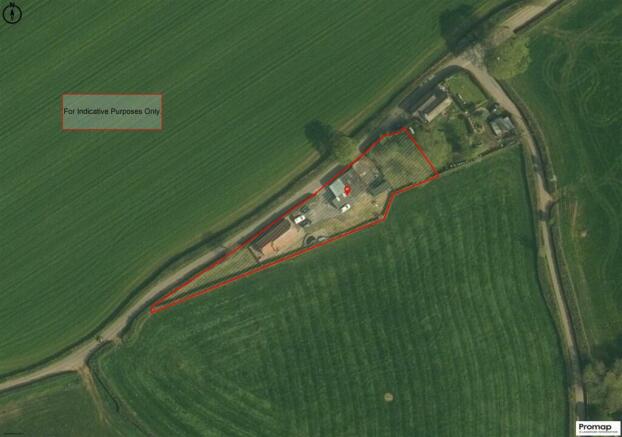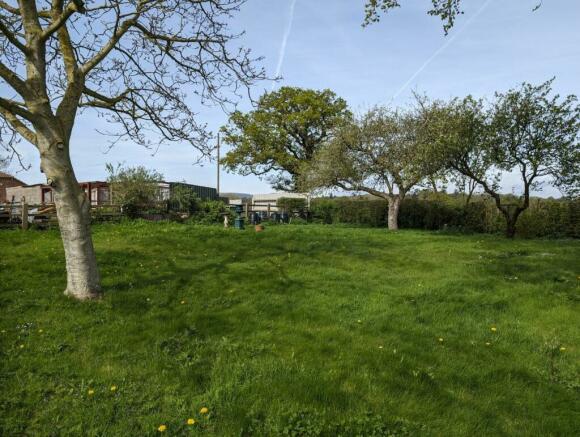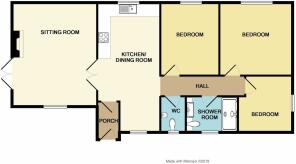
Spaxton, Bridgwater

- PROPERTY TYPE
Detached Bungalow
- BEDROOMS
3
- BATHROOMS
1
- SIZE
Ask agent
- TENUREDescribes how you own a property. There are different types of tenure - freehold, leasehold, and commonhold.Read more about tenure in our glossary page.
Freehold
Key features
- Beautifully Presented Modern Detached Bungalow
- Truly Enviable Position and Views
- Plot of Approaching Half an Acre
- Useful Outbuildings and Stores
- Three Bedrooms
- Kitchen/Dining Room
- Sitting Room
- Shower-Room
- Double Glazing and Oil Central Heating
- Approximately Half a Mile from Spaxton
Description
Description - A beautifully presented, modern detached bungalow, finished in local stone, enjoying a truly enviable rural position on the edge of this popular Somerset village. Constructed approximately twenty years ago, the property sits within a plot of approximately half an acre and enjoys far reaching rural views over neighbouring countryside and towards the Quantock Hills beyond. The accommodation is arranged over one floor and described here in brief: entrance hall, kitchen/dining room, sitting room, hall, cloakroom, three double bedrooms and a recently refitted shower-room.
Outside are gardens to three sides, off road parking for several vehicles and a useful outbuilding, which with the necessary planning consents, could suit a variety of uses, such as: office, workshop or small industrial unit.
The property further benefits from double glazing and oil fired central heating.
Location - Spaxton lies approximately four miles to Bridgwater's west within the foothills of the Quantock Hills, an area designated for its outstanding natural beauty. The village offers amenities to include: Post Office and stores, primary school, village hall and church. Bridgwater provides a wider range of facilities as well as fast road and rail access to the rest of the Country.
Directions - From Bridgwater take the A39 towards Minehead. Once past Cannington take the fifth turning on the left and follow the lane until reaching the turning on the left into Splatt Lane. The property will be found on the left shortly after.
Entrance Porch -
Kitchen/Dining Room - 6.40m x 3.12m (21'0" x 10'3") - Fitted with matching oak effect wall and base units. Granite effect roll edge work surfaces with inset stainless steel one and a half bowl sink, single drainer and mixer tap. Inset four ring halogen hob with extractor over. Built in double oven under. Integrated fridge freezer. Integrated washing machine. Floor mounted central heating boiler. Part mosaic tiled walls. Ceramic tile floor covering. Coved ceiling. Radiator. Television point. Part glazed timber door to inner hall. Dual aspect room with timber effect double glazed windows to front and rear. Multi-paned timber double doors to
Sitting Room - 5.13m x 4.22m (16'10" x 13'10") - Feature fireplace with wood burning stove set on stone hearth with recessed timber mantle over. Radiator. Coved ceiling. Timber flooring. Television point. Dual aspect room with timber effect double glazed double doors to side and timber effect double glazed window to front.
Hall - Radiator. Ceramic tile floor covering. Timber doors to
Bedroom One - 3.63m x 3.61m (11'11" x 11'10") - Radiator. Coved ceiling. Timber effect double glazed window to rear. Television point.
Bedroom Two - 3.61m x 2.92m (11'10 x 9'7) - Radiator. Television point. Coved ceiling. Timber effect double glazed window to rear.
Bedroom Three - 2.77m x 2.67m (9'1" x 8'9") - Radiator. Coved ceiling. Television point. Timber effect double glazed window to side.
Shower Room - Wall to wall shower enclosure, with wall mounted shower unit and mosaic tile effect splash back. Recessed counter top sink, vanity unit and concealed cistern w/c. Matching wall unit above. Tiled walls and floor. Heated towel rail. Obscured double glazed window to front.
Cloakroom - Fitted with a low level w/c. Wall mounted wash hand basin with tiled splashback. Radiator. Ceramic tile floor covering. Obscured double glazed window to front.
Outside - The property is accessed from the road via a gated entrance, leading to the off road parking area and outbuilding. There are three areas of garden, two of which are enclosed by hedging and fencing and the other surrounding the bungalow itself and parking area. There is an orchard area with well established, Apple tree, Damson tree and Walnut Tree. From this parking area is a paved pathway leading to the front door and on to an enclosed paved patio seating area, also accessed from the double doors off the sitting room. All garden areas enjoy views over neighbouring countryside.
Outbuilding - The Outbuilding-incorporating a secure garage area and the whole building in total being approximately 1800sqft. Formerly used for a cottage style business and as such offers, we believe, with the necessary consents, potential for such future use or a variety of other uses, again, with the necessary consents. The building was originally part-clad and roofed with corrugated asbestos cement sheets, which have been removed and disposed of.
Services - Electricity, shared water supply, septic tank and telephone.
Tenure - Freehold
Council Tax - E Somerset District Council
Material Information - Mobile telephone and broadband coverage available. To confirm the nature of the coverage and speeds, etc., please see:
checker.ofcom.org.uk/en-gb/mobile-coverage
checker.ofcom.org.uk/en-gb/broadband-coverage
The property has not flooded within the last five years. For more information, please see:
flood-map-for-planning.service.gov.uk/location
Brochures
Spaxton, Bridgwater- COUNCIL TAXA payment made to your local authority in order to pay for local services like schools, libraries, and refuse collection. The amount you pay depends on the value of the property.Read more about council Tax in our glossary page.
- Band: E
- PARKINGDetails of how and where vehicles can be parked, and any associated costs.Read more about parking in our glossary page.
- Yes
- GARDENA property has access to an outdoor space, which could be private or shared.
- Yes
- ACCESSIBILITYHow a property has been adapted to meet the needs of vulnerable or disabled individuals.Read more about accessibility in our glossary page.
- Ask agent
Spaxton, Bridgwater
NEAREST STATIONS
Distances are straight line measurements from the centre of the postcode- Bridgwater Station5.4 miles
About the agent
Tamlyns are well-known estate agents based in Bridgwater, Somerset offering Residential Sales and Lettings, Property Management, Block Management and Property Auctions. Established since 1878, Tamlyns have built a reputation as one of the leading Somerset country agents, able to provide the full spectrum of property services aided by their association with Tamlyns Professional Services.
Industry affiliations



Notes
Staying secure when looking for property
Ensure you're up to date with our latest advice on how to avoid fraud or scams when looking for property online.
Visit our security centre to find out moreDisclaimer - Property reference 32944578. The information displayed about this property comprises a property advertisement. Rightmove.co.uk makes no warranty as to the accuracy or completeness of the advertisement or any linked or associated information, and Rightmove has no control over the content. This property advertisement does not constitute property particulars. The information is provided and maintained by Tamlyns sales & lettings, Bridgwater. Please contact the selling agent or developer directly to obtain any information which may be available under the terms of The Energy Performance of Buildings (Certificates and Inspections) (England and Wales) Regulations 2007 or the Home Report if in relation to a residential property in Scotland.
*This is the average speed from the provider with the fastest broadband package available at this postcode. The average speed displayed is based on the download speeds of at least 50% of customers at peak time (8pm to 10pm). Fibre/cable services at the postcode are subject to availability and may differ between properties within a postcode. Speeds can be affected by a range of technical and environmental factors. The speed at the property may be lower than that listed above. You can check the estimated speed and confirm availability to a property prior to purchasing on the broadband provider's website. Providers may increase charges. The information is provided and maintained by Decision Technologies Limited. **This is indicative only and based on a 2-person household with multiple devices and simultaneous usage. Broadband performance is affected by multiple factors including number of occupants and devices, simultaneous usage, router range etc. For more information speak to your broadband provider.
Map data ©OpenStreetMap contributors.





