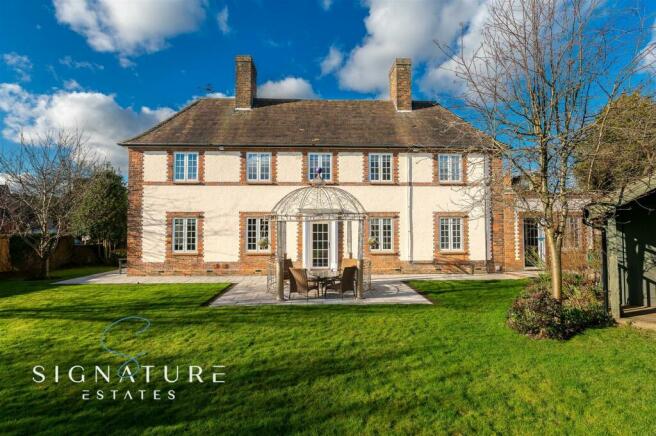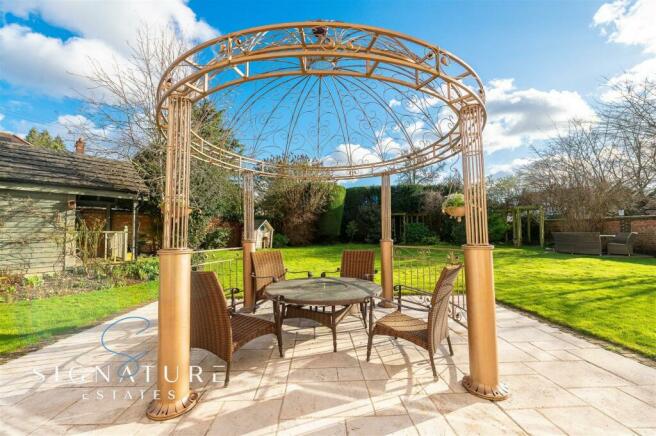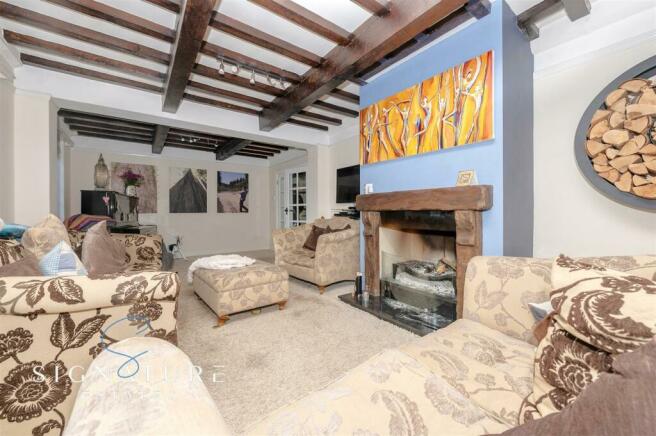Cassiobury Drive, Watford

- PROPERTY TYPE
House
- BEDROOMS
5
- BATHROOMS
2
- SIZE
Ask agent
- TENUREDescribes how you own a property. There are different types of tenure - freehold, leasehold, and commonhold.Read more about tenure in our glossary page.
Freehold
Key features
- Six Bedrooms
- Expansive, Light-Filled Living Spaces
- A Bespoke Kitchen
- Three Lavish Bathroom Suites
- Awe Inspiring Principle Suite
- In Excess of 3100 Square Feet
- Delightfully Tranquil Garden Setting
- Annex/Garden Room
- Plentiful Parking
- No Onward Complications
Description
Description - Welcome to Cassiobury Drive, an executive five bedroom family home in the heart of the eminent, leafy part of Watford. The property is set back from the road, with a wide driveway to securely park multiple vehicles. Its architecture exudes luxury with its contemporary facade and landscaping. Spanning more than 3,154 sq.ft with a stunning second floor with a fantastic entertaining space throughout, Cassiobury Drive is a home your family will be proud to own.
Ground Floor
The home’s entrance leads into an impressive hallway, with a solid staircase leading to the first floor. To the left of the entrance hallway is a cloakroom with WC and wash basin, and the Snug room lends itself perfectly to adults in need of a remote working area or children who require a quieter place for homework and revision.
The vast open lounge area of this home really is the consummate space for bringing the entire family together. Whether you’re relaxing together after a busy day at work or school, or you’re enjoying a movie marathon on a cold winter weekend, the living space in this property is unrivalled. Natural light illuminates the room through dual-aspect bow windows, while a feature fireplace provides the ambience during the evenings. The length of the room makes turning it into a dual-purpose area simple, as the second seating area could be transformed into a separate dining space if required.
The open plan kitchen/breakfast room lies to the left of the Dining Room, and what a space this is! Designed and with it’s beautiful finish and quality workmanship, is kept light and bright with natural light from multiple aspects. A Breakfast area encompasses part of the room with access leading directly out to the rear garden patio, expanding the space outdoors to dine al fresco. If you like to entertain friends, throw intimate dinner parties or just enjoy having the kids around the table together for Sunday lunch, this kitchen/ breakfast space sets the perfect scene.
First Floor
The half-turn staircase leads onto a landing area, from which four of the property’s double bedrooms can be found. The Master bedroom has views overlooking the garden and with a magnificent ensuite bathroom and dressing room. The rest of the level is dedicated to a streamlined and efficient bathroom, the other three bedrooms have their own individual character and would be a pleasant place to dream.
Second Floor
A second staircase from the landing leads up towards the second floor. The whole level is dedicated for entertaining so after a long day at work, we can think of nowhere better to relax and unwind in three playrooms and outside terrace.
Grounds and Outbuildings
The garden of Cassiobury Drive provides a pocket of private tranquillity away from the hustle and bustle of busy roads. Fire up the BBQ and invite friends for drinks alfresco on the large patio area, while the kids run and play on the extensive surrounding lawn. Don’t worry if you aren’t a keen gardener, as this garden has been designed to be fairly low-maintenance - despite its size - with decorative landscaping and shrubs in raised beds. But if you wanted to truly make it your own, or even grow your own vegetables, there’s a vast amount of space to do so.
The patio area leads to a large self-contained annex set within the garden. With lots of space to create a living area, plus its own luxury bathroom and additional storage, guest accommodation or a visit from extended family is taken care of for you.
If you’re looking to add a touch of grandeur to your busy family lifestyle, we can think of nowhere more suitable than Cassiobury Drive. With such beautiful interior styling, a large plot and a huge amount of living and entertaining space, we aren’t anticipating this home will be available for long.
Call us today on to book your viewing, before you miss out.
About the area
Things to do and amenities:
Cassiobury is a highly-desirable location and steeped in history, close to Watford town centre and the world-famous Warner Bros Harry Potter Studio Tour. Outdoor enthusiasts will love living here, amongst almost 190 acres of green space at Cassiobury Park - a 11-minute walk from Cassiobury Drive. There are also numerous sports clubs to get involved with, as well as a Town centre with shops, cafes and pubs.
Cassiobury the perfect place for an evening stroll, dog walks, and keeping the children entertained during the weekend. Kids (and grown-up kids!) will love the nearby Ninja Warrior UK Adventure park, just 14 minutes from the property by car.
You’re less than a 21-minute walk from Watford high street at this home, so everything you need is just a short stroll away.
Transport:
Commuting from Cassiobury into central London is made easy with a fantastic network of public transport options. Trains run from Watford Junction, just over 20 minutes from the property on foot, to London Euston every 30 minutes on weekdays. The journey to London takes just under an hour by train, and regular trains also to Milton Keynes and Northampton. Multiple bus services connect Watford, Hemel Hempstead, and the picturesque villages of Chipperfield. For those all-important holidays, Luton Airport is just over 18 miles from Cassiobury, and can be reached in under 30 minutes by car.
Schools:
For primary-aged children, the property falls under the catchment area for numerous fantastic schools, including Cassiobury School, Lancaster Primary School, and Watford St John’s Church of England Primary School, all of which are rated “Good” by Ofsted.
For older children, Watford Grammar School for Boys, which is around Four minutes away by car, is rated “Outstanding” by Ofsted. Other options include Westfield Academy. If you’re looking for an independent school choice, Stanborough Secondary School can be reached in under 10 minutes by car.
Hallway -
Living Room - 7.39m x 3.10m (24'3 x 10'2) -
Snug - 3.71m x 2.39m (12'2 x 7'10) -
Dining Room - 4.39m x 3.71m (14'5 x 12'2) -
Kitchen - 10.01m x 4.29m (32'10 x 14'1) -
Bedroom Two - 4.29m x 3.81m (14'1 x 12'6) -
Bedroom Three - 3.81m x 3.71m (12'6 x 12'2) -
Stairs To First Floor -
First Floor Landing -
Bedroom One - 4.39m x 3.99m (14'5 x 13'1) -
Dressing Room - 3.71m x 2.59m (12'2 x 8'6) -
Ensuite - 3.81m x 2.59m (12'6 x 8'6) -
Bedroom Four - 4.29m x 3.61m (14'1 x 11'10) -
Bedroom Five - 3.61m x 2.49m (11'10 x 8'2) -
Bedroom Six - 3.00m x 2.90m (9'10 x 9'6) -
Second Floor -
Playroom One - 5.99m x 2.49m (19'8 x 8'2) -
Playroom Two - 4.19m x 2.59m (13'9 x 8'6) -
Playroom Three - 2.59m x 2.31m (8'6 x 7'7) -
Balcony - 3.56m x 3.00m (11'8 x 9'10) -
Outbuilding -
Brochures
Cassiobury Drive, WatfordBrochureCouncil TaxA payment made to your local authority in order to pay for local services like schools, libraries, and refuse collection. The amount you pay depends on the value of the property.Read more about council tax in our glossary page.
Ask agent
Cassiobury Drive, Watford
NEAREST STATIONS
Distances are straight line measurements from the centre of the postcode- Watford Station0.4 miles
- Watford Junction Station0.6 miles
- Watford High Street Station0.9 miles
About the agent
Welcome to Signature Estates which is an independently run estate agency specialising in sales, lettings and land opportunities.
With a combined total of over 100 years’ worth of property experience within our offices, where we provide a friendly and efficient service with a view to taking the stress away from moving home.
With branches located in Central Watford & Abbots Langley village, we have selected busy locations in order to maximize your property exposure to buyers and te
Notes
Staying secure when looking for property
Ensure you're up to date with our latest advice on how to avoid fraud or scams when looking for property online.
Visit our security centre to find out moreDisclaimer - Property reference 32944647. The information displayed about this property comprises a property advertisement. Rightmove.co.uk makes no warranty as to the accuracy or completeness of the advertisement or any linked or associated information, and Rightmove has no control over the content. This property advertisement does not constitute property particulars. The information is provided and maintained by Signature Estates, Abbots Langley. Please contact the selling agent or developer directly to obtain any information which may be available under the terms of The Energy Performance of Buildings (Certificates and Inspections) (England and Wales) Regulations 2007 or the Home Report if in relation to a residential property in Scotland.
*This is the average speed from the provider with the fastest broadband package available at this postcode. The average speed displayed is based on the download speeds of at least 50% of customers at peak time (8pm to 10pm). Fibre/cable services at the postcode are subject to availability and may differ between properties within a postcode. Speeds can be affected by a range of technical and environmental factors. The speed at the property may be lower than that listed above. You can check the estimated speed and confirm availability to a property prior to purchasing on the broadband provider's website. Providers may increase charges. The information is provided and maintained by Decision Technologies Limited.
**This is indicative only and based on a 2-person household with multiple devices and simultaneous usage. Broadband performance is affected by multiple factors including number of occupants and devices, simultaneous usage, router range etc. For more information speak to your broadband provider.
Map data ©OpenStreetMap contributors.




