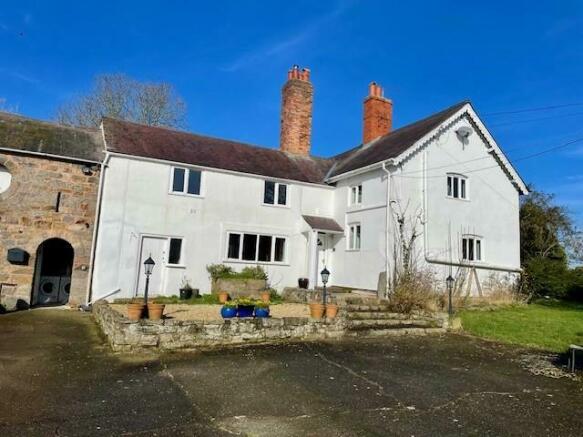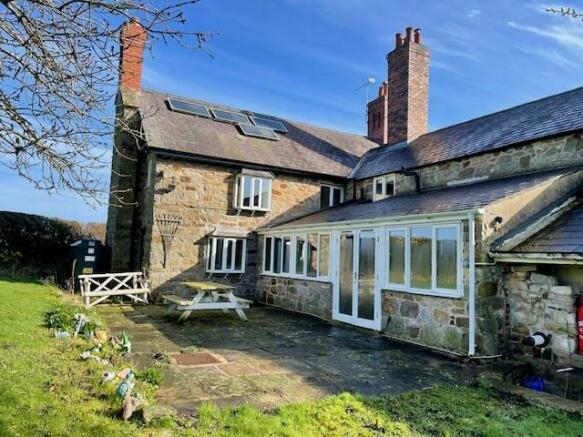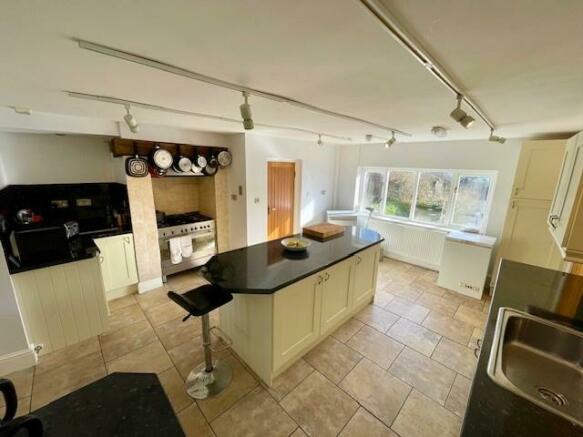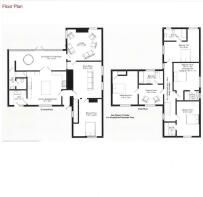
Nercwys Road, Nercwys

- BEDROOMS
5
- BATHROOMS
4
- SIZE
3,090 sq ft
287 sq m
- TENUREDescribes how you own a property. There are different types of tenure - freehold, leasehold, and commonhold.Read more about tenure in our glossary page.
Freehold
Key features
- Beautiful Farmhouse with period features
- 4 Large Ensuite Bedrooms
- Equestrian/Small hold potential
- Set within a Plot of 7.64 Acres
- Spacious modern Kitchen
- Barns and Outbuildings with potential
- Great Location and transport links
- 5 Acre Field
Description
The property sits within a total of 7.65 acres with outbuildings, Dutch barn and a 5 acre field. This would be an ideal property and location for a small holding or lends itself well to Equestrian use.
The property is accessed via a lane leading to a large concrete area with plenty of parking. The two large barns have plenty of potential for develpment.
This home is packed with character features, charm and history, the stone-built barn dates back to 1801 with three feature owl windows and arch doors. The property has previously been a B'n'B, offers 3 reception rooms, a large modern kitchen and stunning dining-garden room with views of the garden.
Located on the outskirts of the popular Village of Nercwys, this property is surrounded by beautiful countryside, bridleway, local walking and mountain biking trails.
Just a few miles from the Market town of Mold with links to the A55, North Wales and the North West of England. Mold also offers a wide range of shops and large supermarkets, primary and secondary schools and various leisure facilities.
**Viewing highly recommended**
Hallway - 2.4 x 1.4 (7'10" x 4'7") - Hallway with some storage and shelving, beautiful stone flooring and radiator. Door to the left to the Kitchen, door to the right leading into the stairs and to the reception rooms and Ground floor bedroom.
Kitchen And Breakfast Room - 5.1 x 4.8 (16'8" x 15'8") - Large open kitchen with a selection of wall and base units, built in central island with breakfast bar and storage. Space for Fridge, Freezer. Tiled floor, modern spot lighting. Radiator and window looking out to the front of the property. There is a door from the kitchen leading to the first floor and also double doors opening into the dining room.
Utility Room - 2.3 x 2.2 (7'6" x 7'2") - Good sized utility room accessed from the kitchen. This has a selection of wall and base units, sink and tiled walls and tiled flooring. Plumbing in place for dishwasher. Window to the front of the property and door out to the front.
Dining Room - 7.8 x 2.9 (25'7" x 9'6") - Beautiful light Dining Room accessed via the double doors from the Kitchen. High ceiling with exposed beams, stone walls and quarry tiled flooring. This room is heated by a radiator. The wooden windows which extend the length of the room look out onto the rear garden, doors also lead out to the garden and patio area.
W.C - 2.9 x 1.1 (9'6" x 3'7") - To the rear of the dining room a small W.C. Toilet and basin. Radiator and tiled flooring.
Sitting Room - 5.2 x 4.9 (17'0" x 16'0") - To the right of the entrance Hallway is a door the first reception room. This room has two large windows bringing plenty of light. This room has some stunning features with an exposed beam, a Large log burner within a stunning fireplace with Slate hearth and wooden mantle.
Living Room - 4.9 x 4.5 (16'0" x 14'9") - This room may be accessed through from the Sitting room and the Dining room. A large square room with 2 windows giving 2 aspects of the rear garden and plenty of light. Exposed beam and beautiful oak flooring, large stone fireplace with open fire.
Bedroom 5 (Ground Floor) - 5.3 x 4.7 (17'4" x 15'5") - This room is found on the ground floor to the front of the property with windows to both the front and the side. Currently used as the fifth bedroom, it could also be used as a home office or playroom. Open Fireplace and tiled flooring.
Landing - 8.4 x 1.6 (27'6" x 5'2") - Long landing with 2 windows offering plenty of natural light and views of the garden. Good sized storage cupboard. 4 doors leading to the bedrooms, each with their own Ensuite bathroom.
Master Bedroom - 4.3 x 3.6 (14'1" x 11'9") - Master bedroom with its own separate Sitting/dressing room and generous ensuite bathroom. The dressing area has its own radiator and window to the front of the property and a window to the side. The Master bedroom has window to the front of the property, plenty of storage with fitted wardrobes, the room also has its own staircase leading down to the Kitchen.
The Ensuite Bathroom to the Master Bedroom is very generous, Bath with over head shower, basin, toilet and bidet. Window to the side of the property and fully tiled walls.
Bedroom 2 - 4.35 x 3.42 (14'3" x 11'2") - Double room with Window to the front of the property. En-suite Shower room. Some built in storage.
Bedroom 3 - 4.32 x 3.80 (14'2" x 12'5") - Adjacent to the Master bedroom a double bedroom with a window overlooking the extended views towards Mold. A Ensuite shower room, white suite and fully tiled.
Bedroom 4 - 5.10 x 2.89 (16'8" x 9'5") - The fourth bedroom is found at the end of the landing to the rear of the property. Two windows, one overlooking the beautiful rear garden and the second has views of open countryside. Ensuite shower room, large double shower, fully tiled room.
Garden And Barns - Large garden to the rear mostly laid to lawn along with a selection of flowers and trees. Good sized Patio from the Dining-Garden Room. The property also has a selection of barns and outbuildings to include a 4 bay Dutch barn and stack yard offering so much potential. In total the area comes to aprox 7.64 acres with a fenced off 5 acre field.
Large concrete parking area to the front of the property.
Proof Of Identity - - In order to conform with new Money Laundering Regulations, we would ask all prospective buyers to provide two forms of identity at the sale, one as proof of address and one photographic. Please bring a passport or UK driving license together with a public utility bill, bank statement or local authority tax bill to the sale as well as prior to the sale completing one of our client registration forms. CASH WILL NOT BE ACCEPTED FOR PAYMENT OF THE DEPOSIT WHICH MAY ONLY BE PAID BY A BANKERS' DRAFT, BUILDING SOCIETY CHEQUE, COMPANY CHEQUE OR PERSONAL CHEQUE.
Importance Notice (D) - None of the services, fittings or appliances (if any), heating installations, plumbing or electrical systems have been tested and no warranty is given as to their working ability. Interested parties should satisfy themselves as to the condition and adequacy of all such services and or installations prior to committing themselves to a purchase.
Brochures
Nercwys Road, NercwysBrochureEnergy performance certificate - ask agent
Council TaxA payment made to your local authority in order to pay for local services like schools, libraries, and refuse collection. The amount you pay depends on the value of the property.Read more about council tax in our glossary page.
Band: H
Nercwys Road, Nercwys
NEAREST STATIONS
Distances are straight line measurements from the centre of the postcode- Penyffordd Station3.9 miles
- Buckley Station4.0 miles
- Hope (Clwyd) Station5.2 miles
About the agent
Jones Peckover offer a dedicated, start to finish service, to help you sell your home. Our team of experienced chartered surveyors, valuers, negotiators, auctioneers, land and estate managers are here to provide an unrivaled professional service and have a vast knowledge in both rural and residential property sales.
We have a long and successful history throughout North Wales and the Border Counties as one of the region's longest established and
Industry affiliations



Notes
Staying secure when looking for property
Ensure you're up to date with our latest advice on how to avoid fraud or scams when looking for property online.
Visit our security centre to find out moreDisclaimer - Property reference 32944759. The information displayed about this property comprises a property advertisement. Rightmove.co.uk makes no warranty as to the accuracy or completeness of the advertisement or any linked or associated information, and Rightmove has no control over the content. This property advertisement does not constitute property particulars. The information is provided and maintained by Jones Peckover, Denbigh. Please contact the selling agent or developer directly to obtain any information which may be available under the terms of The Energy Performance of Buildings (Certificates and Inspections) (England and Wales) Regulations 2007 or the Home Report if in relation to a residential property in Scotland.
*This is the average speed from the provider with the fastest broadband package available at this postcode. The average speed displayed is based on the download speeds of at least 50% of customers at peak time (8pm to 10pm). Fibre/cable services at the postcode are subject to availability and may differ between properties within a postcode. Speeds can be affected by a range of technical and environmental factors. The speed at the property may be lower than that listed above. You can check the estimated speed and confirm availability to a property prior to purchasing on the broadband provider's website. Providers may increase charges. The information is provided and maintained by Decision Technologies Limited.
**This is indicative only and based on a 2-person household with multiple devices and simultaneous usage. Broadband performance is affected by multiple factors including number of occupants and devices, simultaneous usage, router range etc. For more information speak to your broadband provider.
Map data ©OpenStreetMap contributors.





