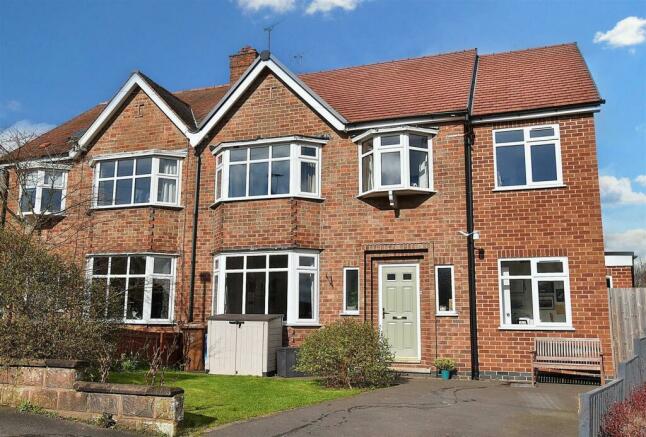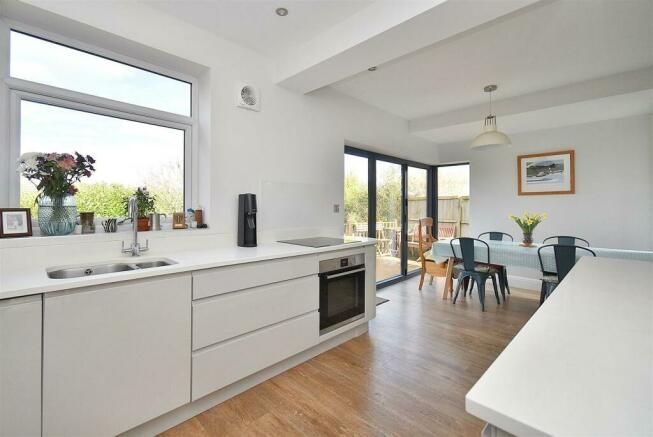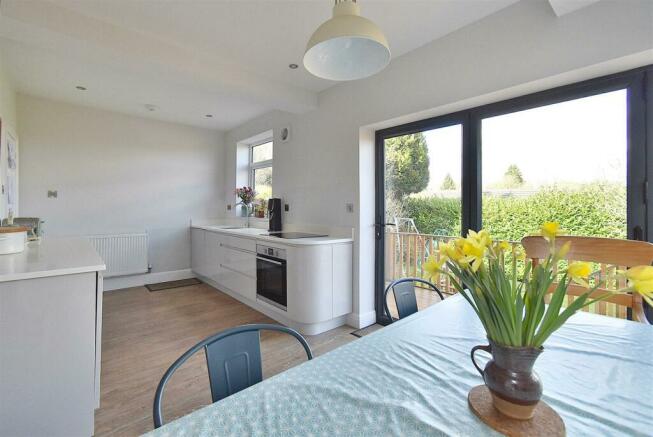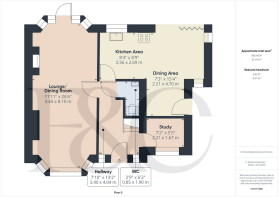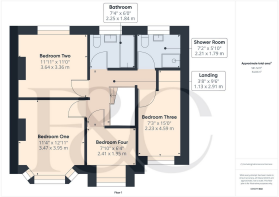
Windley Crescent, Darley Abbey, Derby

- PROPERTY TYPE
Semi-Detached
- BEDROOMS
4
- BATHROOMS
2
- SIZE
1,247 sq ft
116 sq m
- TENUREDescribes how you own a property. There are different types of tenure - freehold, leasehold, and commonhold.Read more about tenure in our glossary page.
Freehold
Key features
- Extended Family Semi-Detached Home
- Ecclesbourne School Catchment Area
- Close to Darley Park
- Through Lounge/Dining Room
- Living Kitchen/Dining Room with Bi-Folding Doors
- Four Bedrooms
- Fitted Family Bathroom & Fitted Family Shower Room
- Private Gardens with Raised Decking Area
- Driveway
- Highly Regarded Location in Darley Abbey Abbey Village
Description
The Location - Darley Abbey Village offers a lovely local shop, historic St Matthew's Church and a regular bus service. It is also within a short walk to the vibrant Derwent Valley Mills including a fine dining restaurant and popular wine bars. The village is located on the banks of the attractive River Derwent with bridge and magnificent weir. Educational facilities are close at hand to include the reputable village primary school (Walter Evans) and is in the noted Ecclesbourne School catchment area located in Duffield. Private education is also available in the village at The Old Vicarage.
Excellent transport links are close by with fast access onto the A6, A38, A50 and A52 leading to the M1 motorway. The location is convenient for Pride Park, the University of Derby, Royal Derby Hospital, Rolls-Royce and Derby Railway Station.
A further point of note is that Darley Abbey Village is located in one of the few World Heritage Sites.
Accommodation -
Ground Floor -
Entrance Hall - 4.04 x 2.40 (13'3" x 7'10") - With panelled entrance door, deep skirting boards and architraves, high ceilings, coving to ceiling, radiator, two double glazed obscure windows, wood flooring and staircase leading to first floor.
Cloakroom - 1.90 x 0.85 (6'2" x 2'9") - With low level WC, washbasin, extractor fan, tiled flooring and internal panelled door.
Through Lounge/Dining Room - 8.10 x 3.65 (26'6" x 11'11") -
Lounge Area - With log burner, deep skirting boards and architraves, high ceilings, coving to ceiling, radiator, double glazed bay window incorporating door giving access to raised decking area and garden and open space leading into dining area.
Dining Area - With deep skirting boards and architraves, high ceilings, coving to ceiling, radiator and double glazed bay window with aspect to front.
Living Kitchen/Dining Room -
Dining Area - 4.70 x 2.21 (15'5" x 7'3") - With wood flooring, deep skirting boards and architraves, high ceilings, radiator, double glazed side access door, double glazed window, open space leading into kitchen area and feature double glazed bi-folding doors opening onto raised decking area and garden.
Kitchen Area - 2.69 x 2.56 (8'9" x 8'4") - With one and a half stainless steel sink unit with mixer tap, a range of fitted base cupboards with attractive Quartz worktops, built-in Neff four ring induction hob with built-in Neff electric fan assisted oven, plumbing for automatic washing machine, integrated Bosch dishwasher, matching wood flooring, double glazed window, deep skirting boards and architraves, high ceilings, spotlights to ceiling, extractor fan, radiator, double glazed window overlooking rear garden, open space leading into dining area and internal panelled door.
Study - 2.21 x 1.67 (7'3" x 5'5") - With matching wood flooring, deep skirting boards and architraves, high ceilings, radiator, double glazed window with aspect to front and internal panelled door.
First Floor -
Landing - With light tunnel, deep skirting boards and architraves, high ceilings, smoke alarm and access to roof space.
Bedroom One - 3.95 x 3.47 (12'11" x 11'4") - With radiator, deep skirting boards and architraves, high ceilings, coving to ceiling, double glazed window with aspect to front and internal panelled door.
Bedroom Two - 3.64 x 3.36 (11'11" x 11'0") - With deep skirting boards and architraves, high ceilings, coving to ceiling, radiator, double glazed window with aspect to rear and pleasant far-reaching views and internal panelled door.
Bedroom Three - 4.59 x 2.23 (15'0" x 7'3") - With deep skirting boards and architraves, high ceilings, radiator, wardrobe recess space, double glazed window with aspect to front and internal panelled door.
Bedroom Four - 2.41 x 1.95 (7'10" x 6'4") - With deep skirting boards and architraves, high ceilings, radiator, coving to ceiling, double glazed bow window with deep windowsill and aspect to front and internal panelled door.
Family Bathroom - 2.25 x 1.84 (7'4" x 6'0") - In white with bath with chrome shower over and shower screen door, fitted washbasin with fitted base cupboard underneath, low level WC, tiled splash-backs, tiled effect flooring, high ceilings, spotlights to ceiling, heated chrome towel rail/radiator, double glazed obscure window and internal panelled door.
Family Shower Room - 2.21 x 1.79 (7'3" x 5'10") - With separate shower cubicle with chrome shower, fitted washbasin, low level WC, tiled splash-backs, tiled effect flooring, fitted storage cupboard housing the Baxi combination boiler, heated chrome towel rail/radiator, spotlights to ceiling, extractor fan, double glazed window with pleasant far-reaching views and internal panelled door.
Front Garden - The property is set back from the pavement edge behind a lawned fore-garden with shrubs.
Rear Garden - The property enjoys a private enclosed rear garden with large raised decking area providing a pleasant sitting out and entertaining space which leads to a lawned garden with two apple trees, vegetable and two timber sheds.
Driveway - A tarmac driveway provides car standing space.
Council Tax Band D - Derby -
Brochures
Windley Crescent, Darley Abbey, DerbyBrochureCouncil TaxA payment made to your local authority in order to pay for local services like schools, libraries, and refuse collection. The amount you pay depends on the value of the property.Read more about council tax in our glossary page.
Band: D
Windley Crescent, Darley Abbey, Derby
NEAREST STATIONS
Distances are straight line measurements from the centre of the postcode- Derby Station1.9 miles
- Peartree Station3.0 miles
- Duffield Station3.2 miles
About the agent
A bit about us...
At Fletcher & Company, we're passionate about property and aim to be progressive in our thinking. We embrace change and like to challenge tradition, as we have a strong desire to always improve the way we and the industry operates.
With our highly dynamic and professional team situated at our office at the heart of Duffield, we have the advantage of a unique insight into the local property market, whilst giving you, the client, a tailored, intimate and unparallel
Industry affiliations



Notes
Staying secure when looking for property
Ensure you're up to date with our latest advice on how to avoid fraud or scams when looking for property online.
Visit our security centre to find out moreDisclaimer - Property reference 32945050. The information displayed about this property comprises a property advertisement. Rightmove.co.uk makes no warranty as to the accuracy or completeness of the advertisement or any linked or associated information, and Rightmove has no control over the content. This property advertisement does not constitute property particulars. The information is provided and maintained by Fletcher & Company, Duffield. Please contact the selling agent or developer directly to obtain any information which may be available under the terms of The Energy Performance of Buildings (Certificates and Inspections) (England and Wales) Regulations 2007 or the Home Report if in relation to a residential property in Scotland.
*This is the average speed from the provider with the fastest broadband package available at this postcode. The average speed displayed is based on the download speeds of at least 50% of customers at peak time (8pm to 10pm). Fibre/cable services at the postcode are subject to availability and may differ between properties within a postcode. Speeds can be affected by a range of technical and environmental factors. The speed at the property may be lower than that listed above. You can check the estimated speed and confirm availability to a property prior to purchasing on the broadband provider's website. Providers may increase charges. The information is provided and maintained by Decision Technologies Limited.
**This is indicative only and based on a 2-person household with multiple devices and simultaneous usage. Broadband performance is affected by multiple factors including number of occupants and devices, simultaneous usage, router range etc. For more information speak to your broadband provider.
Map data ©OpenStreetMap contributors.
