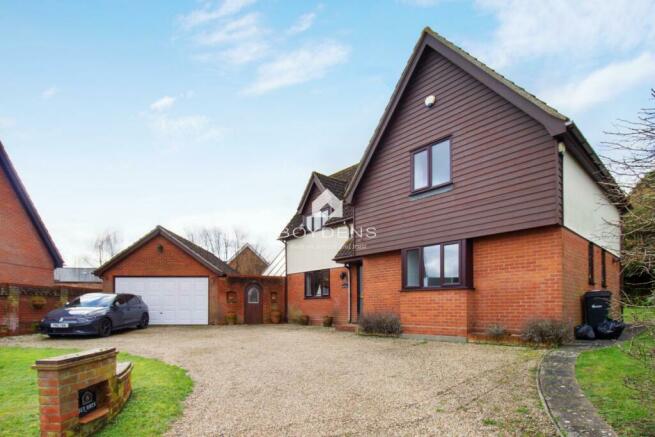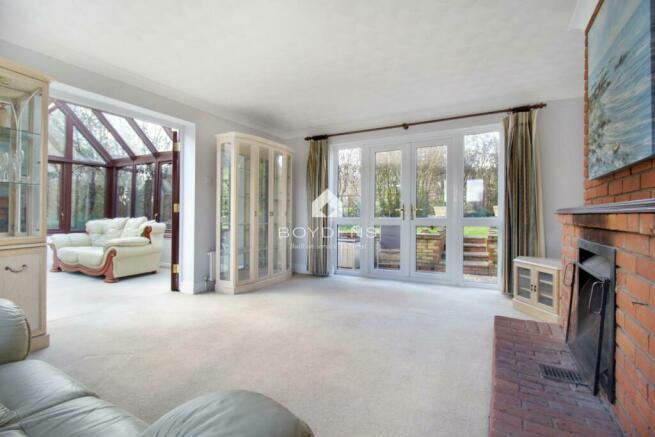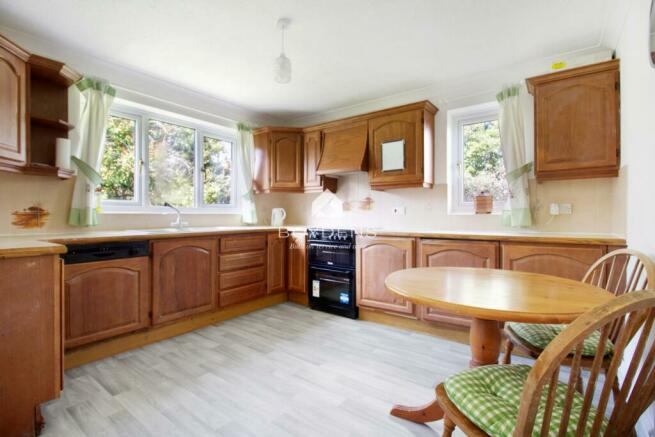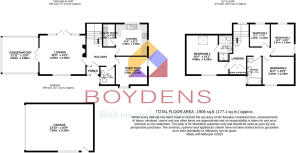Parsonage Grove, Bures

- PROPERTY TYPE
Detached
- BEDROOMS
4
- BATHROOMS
2
- SIZE
Ask agent
- TENUREDescribes how you own a property. There are different types of tenure - freehold, leasehold, and commonhold.Read more about tenure in our glossary page.
Freehold
Key features
- DETACHED HOUSE
- NEEDS MODERNISATION THROUGHOUT
- VILLAGE LOCATION
- DOUBLE GARAGE
- CLOSE TO STATION
- POTENTIAL TO EXTEND/RE-CONFIGURE
- ON NO THROUGH ROAD
- EN-SUITE TO PRINCIPLE
- EPC RATING F
- COUNCIL TAX BAND E £2627
Description
As you step inside, you'll be greeted by a spacious and welcoming hallway that features a central staircase leading to the first floor and a convenient downstairs WC. To the left, you'll find the generously proportioned lounge, offering captivating views of both the front and rear garden. This inviting space is complemented by a central fireplace, and it seamlessly connects to the conservatory through French doors, where you can bask in natural light and enjoy the views of the outdoors.
On the opposite side of the hallway, you'll discover the dining room, with a window that overlooks the front aspect. Adjacent to it is the kitchen, featuring a range of fitted base and eye-level units, along with ample space for a dining table and chairs. The potential for these spaces is vast; you could consider reconfiguring them into a large open-plan kitchen-dining area, subject to any necessary survey work. Continuing through the kitchen, you'll find a small utility room that houses the boiler and provides easy access to the rear garden.
Venturing to the first floor, you'll be pleased to find the principal bedroom, which benefits from an en-suite shower room and front-facing views over the Stour valley. Additionally, there are three more bedrooms on this level. Two of these bedrooms are generously sized doubles, providing ample space for relaxation and personalization, while the fourth bedroom offers a cosy space perfect for a single bed or perhaps a home office. These bedrooms are conveniently served by a family bathroom, complete with a panelled bath, a close-coupled WC, and a practical pedestal-style washbasin. There is also access into the spacious loft space with (with drop-down ladder), this space has been fully boarded and has been used as a playroom by the current owners.
Stepping outside, the property boasts a generous driveway that can easily accommodate multiple vehicles, ensuring that parking is never a concern. This driveway leads to a detached double garage, complete with an up-and-over door, mezzanine storage, power, and lighting, providing a secure space for your vehicles or additional storage.
The expansive garden wraps itself around the entirety of the property, and it's adorned with a variety of mature trees and shrubs, creating a serene and private outdoor haven. This spacious plot offers numerous opportunities for extensions, allowing you to customize the property to suit your specific needs. Additionally, there's even the potential to create a designated area for caravan or motorhome parking, perfect for those who love to embark on outdoor adventures.
This property sits at the edge of the village green belt, with its picturesque surroundings and a range of possibilities, is a wonderful opportunity for those seeking a peaceful and spacious family home in a desirable village setting. Don't miss the chance to make it your own and enjoy the tranquillity of village life with easy access to the city.
PORCH - 4'10'' x 3' (1.5m x 0.9m)
HALLWAY - 14' x 11' (4.3m x 3.4m)
W.C - 6'7'' x 4'9'' (2m x 1.4m)
LOUNGE - 16'3'' x 14'1'' (5m x 4.3m)
DINING ROOM - 11'1'' x 10' (3.4m x 3m)
CONSERVATORY - 12'11'' x 12'8'' (3.9m x 3.9m)
KITCHEN - 11'4'' x 11'1'' (3.5m x 3.4m)
UTILITY ROOM - 8'1'' x 4'10'' (2.5m x 1.5m)
LANDING - 14'9'' x 13'5'' (4.5m x 4.1m)
BEDROOM - 1 - 16'4'' x 14'1'' (5m x 4.3m)
EN-SUITE SHOWER ROOM - 9'9'' x 4'3'' (3m x 1.3m)
BEDROOM - 2 - 11'2'' x 10'5'' (3.4m x 3.2m)
BEDROOM - 3 - 11'5'' x 8'6'' (3.5m x 2.6m)
BEDROOM - 4 - 8'1'' x 7'6'' (2.5m x 2.3m)
BATHROOM - 11'5'' x 5'6'' (3.5m x 1.7m)
GARAGE - 23'10'' x 16'9'' (7.3m x 5.1m)
- COUNCIL TAXA payment made to your local authority in order to pay for local services like schools, libraries, and refuse collection. The amount you pay depends on the value of the property.Read more about council Tax in our glossary page.
- Band: E
- PARKINGDetails of how and where vehicles can be parked, and any associated costs.Read more about parking in our glossary page.
- Yes
- GARDENA property has access to an outdoor space, which could be private or shared.
- Yes
- ACCESSIBILITYHow a property has been adapted to meet the needs of vulnerable or disabled individuals.Read more about accessibility in our glossary page.
- Ask agent
Parsonage Grove, Bures
Add an important place to see how long it'd take to get there from our property listings.
__mins driving to your place
Get an instant, personalised result:
- Show sellers you’re serious
- Secure viewings faster with agents
- No impact on your credit score
Your mortgage
Notes
Staying secure when looking for property
Ensure you're up to date with our latest advice on how to avoid fraud or scams when looking for property online.
Visit our security centre to find out moreDisclaimer - Property reference 2668078. The information displayed about this property comprises a property advertisement. Rightmove.co.uk makes no warranty as to the accuracy or completeness of the advertisement or any linked or associated information, and Rightmove has no control over the content. This property advertisement does not constitute property particulars. The information is provided and maintained by Boydens, Colchester. Please contact the selling agent or developer directly to obtain any information which may be available under the terms of The Energy Performance of Buildings (Certificates and Inspections) (England and Wales) Regulations 2007 or the Home Report if in relation to a residential property in Scotland.
*This is the average speed from the provider with the fastest broadband package available at this postcode. The average speed displayed is based on the download speeds of at least 50% of customers at peak time (8pm to 10pm). Fibre/cable services at the postcode are subject to availability and may differ between properties within a postcode. Speeds can be affected by a range of technical and environmental factors. The speed at the property may be lower than that listed above. You can check the estimated speed and confirm availability to a property prior to purchasing on the broadband provider's website. Providers may increase charges. The information is provided and maintained by Decision Technologies Limited. **This is indicative only and based on a 2-person household with multiple devices and simultaneous usage. Broadband performance is affected by multiple factors including number of occupants and devices, simultaneous usage, router range etc. For more information speak to your broadband provider.
Map data ©OpenStreetMap contributors.







