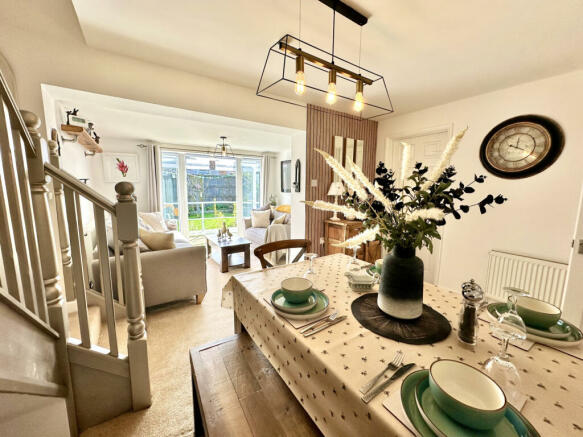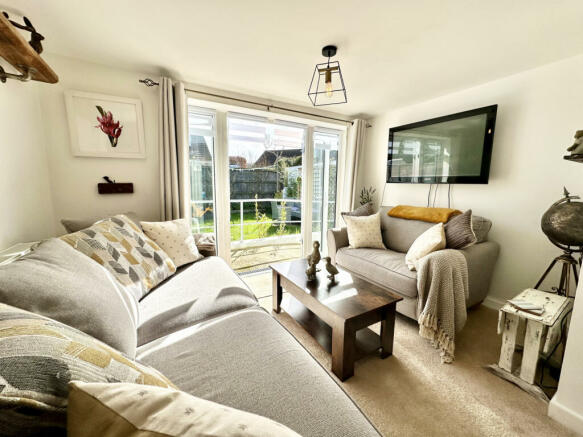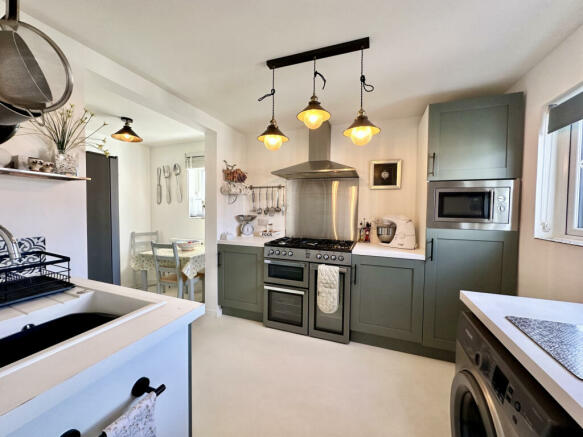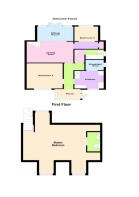Ballards Crescent, West Yelland, EX31

- PROPERTY TYPE
Bungalow
- BEDROOMS
3
- BATHROOMS
1
- SIZE
Ask agent
- TENUREDescribes how you own a property. There are different types of tenure - freehold, leasehold, and commonhold.Read more about tenure in our glossary page.
Freehold
Key features
- Kitchen-Diner
- Garden
- En-suite
- Open Plan Lounge
- Full Double Glazing
- Oven/Hob
- Gas Central Heating Combi Boiler
- Double Bedrooms
Description
Situated in a popular and established residential location midway between Fremington and Instow is this beautifully appointed semi-detached bungalow which benefits from a recent extension to the rear and a loft conversion, creating a large master bedroom suite. There is a refitted kitchen and bathroom and with easily maintained gardens might suit those looking for a family home or a holiday retreat. The accommodation comprises of an entrance porch, entrance hall, dining room, with access to lounge area, kitchen with further breakfast room, two ground floor bedrooms and a bathroom. There is a large double aspect master bedroom on the first floor with an ensuite cloakroom. There are easily maintained gardens, off-road parking for three cars and a good sized detached garage. The village of Fremington is only a short driveway and offers a good range of local amenities, including shops, public houses, fish and chip shop and Medical Centre. Instow is 2 miles away and has a delightful sandy beach, and the TarkaTrail is in close proximity. This bungalow is highly recommended for viewing, there is no ongoing chain and the vendor is able to move quickly if required.
Property additional info
Entrance Hall:
UPVC double glazed door off, radiator, fitted carpet.
Dining Room: 4.32m x 2.76m (14' 2" x 9' 1")
Staircase to 1st floor, radiator, fitted carpet, direct access to
Lounge: 3.35m x 2.24m (11' x 7' 4")
UPVC double glazed French doors to garden, radiator, fitted carpet.
Kitchen: 2.74m x 2.69m (9' x 8' 10")
A beautiful refitted kitchen with a range of units, comprising inset single drainer sink unit with mixer tap, and cupboards below. Working surface with drawers and space below, plumbing for washing machine. Working surface with cupboards below, space for range style oven, stainless steel splashback with cooker hood above, integrated microwave with cupboards above and below, vinyl flooring, access to
Breakfast Area: 1.87m x 1.64m (6' 2" x 5' 5")
Small shelved storage cupboard, radiator, vinyl floor covering.
Bedroom 1: 4.53m x 3.30m (14' 10" x 10' 10")
Radiator, fitted carpet.
Bedroom 2: 3.37m x 2.19m (11' 1" x 7' 2")
Built-in wardrobe, radiator, fitted carpet.
Bathroom:
Having been refitted with a white suite comprising of a panelled bath with stone effect shower boarding, glazed shower screen, chrome effect shower unit. Vanity wash hand basin with drawers below, low-level WC, radiator, vinyl floor covering.
First Floor Master Bedroom: 6.04m x 3.58m (19' 10" x 11' 9")
A delightful double aspect room with three dormer windows, glimpses of Braunton Burrows and open countryside are afforded from the front elevation. Three double radiators, storage cupboards, staircase off, fitted carpet.
En-suite Cloakroom: 1.85m x 1.31m (6' 1" x 4' 4")
White suite comprising vanity wash basin, with mixer tap, low-level WC, vinyl floor covering.
Detached Garage: 4.90m x 2.75m (16' 1" x 9' )
Metal up and over door, personal door to side, light and power connected
Outside:
The property is approached at the front across a tarmaccamed driveway which provides parking for 2 to 3 vehicles. The drive extends to the side of the bungalow leading to the detached garage. To the front of the property is an easily maintained lawn garden with side beds, whilst to the rear is an enclosed garden predominantly lawn with side beds and borders. There is an outside tap at the side of the property.
Services:
Mains water, gas, electricity, and drainage connected
Council Tax:
Band B Please note council tax bandings can be reassessed after a change of ownership, for further information please contact the local authority.
EPC:
Band C
Tenure:
Freehold
Viewings:
By appointment through Woolliams Property Services. Telephone: Office Hours Out of Office Hours: or
Useful Information:
To find out further useful information on this property such as bin collection days, whether this is a conservation area, planning history etc why not check the North Devon Council website:
Brochures
Brochure 1Council TaxA payment made to your local authority in order to pay for local services like schools, libraries, and refuse collection. The amount you pay depends on the value of the property.Read more about council tax in our glossary page.
Band: B
Ballards Crescent, West Yelland, EX31
NEAREST STATIONS
Distances are straight line measurements from the centre of the postcode- Barnstaple Station4.0 miles
About the agent
We are a long established independent estate agency business situated in Barnstaple, North Devon’s regional town and one of the oldest boroughs in the United Kingdom.
The office specialises in the sale of residential property, residential property letting and management as well as a small amount of commercial sales. We are passionate about what we do and firmly believe a personal service to clients is essential in dealing with what, for the majority of people is their largest financial
Notes
Staying secure when looking for property
Ensure you're up to date with our latest advice on how to avoid fraud or scams when looking for property online.
Visit our security centre to find out moreDisclaimer - Property reference woolliams_2122267413. The information displayed about this property comprises a property advertisement. Rightmove.co.uk makes no warranty as to the accuracy or completeness of the advertisement or any linked or associated information, and Rightmove has no control over the content. This property advertisement does not constitute property particulars. The information is provided and maintained by Woolliams Property Services, Barnstaple. Please contact the selling agent or developer directly to obtain any information which may be available under the terms of The Energy Performance of Buildings (Certificates and Inspections) (England and Wales) Regulations 2007 or the Home Report if in relation to a residential property in Scotland.
*This is the average speed from the provider with the fastest broadband package available at this postcode. The average speed displayed is based on the download speeds of at least 50% of customers at peak time (8pm to 10pm). Fibre/cable services at the postcode are subject to availability and may differ between properties within a postcode. Speeds can be affected by a range of technical and environmental factors. The speed at the property may be lower than that listed above. You can check the estimated speed and confirm availability to a property prior to purchasing on the broadband provider's website. Providers may increase charges. The information is provided and maintained by Decision Technologies Limited.
**This is indicative only and based on a 2-person household with multiple devices and simultaneous usage. Broadband performance is affected by multiple factors including number of occupants and devices, simultaneous usage, router range etc. For more information speak to your broadband provider.
Map data ©OpenStreetMap contributors.




