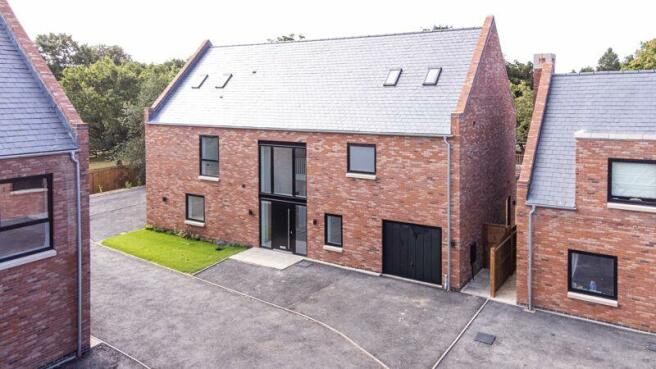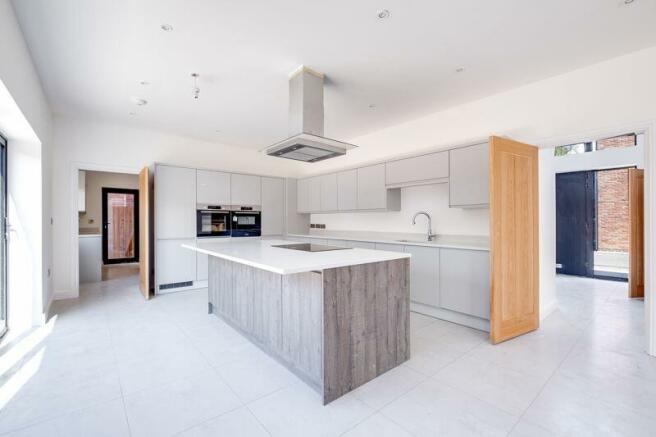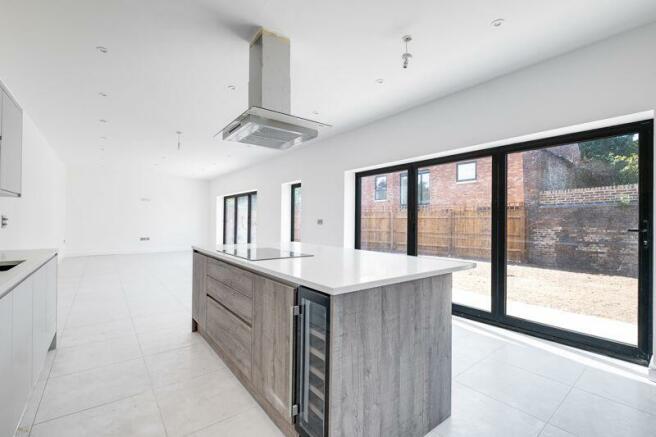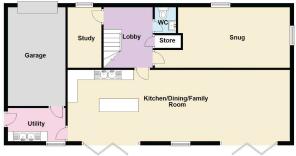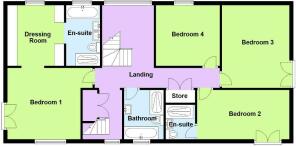Plot 4, Bonehill Park Estate, Park Lane, Bonehill, Tamworth

- PROPERTY TYPE
Detached
- BEDROOMS
6
- BATHROOMS
4
- SIZE
Ask agent
- TENUREDescribes how you own a property. There are different types of tenure - freehold, leasehold, and commonhold.Read more about tenure in our glossary page.
Freehold
Key features
- PART EXCHANGE CONSIDERED
- TWO SETS OF BI FOLD DOORS TO KITCHEN
- FITTED & SPECIFIED TO THE HIGHEST OF STANDARDS
- TWO SPACIOUS BATHROOMS AND TWO EN-SUITE BATHROOMS
- PRINCIPLE BEDROOM WITH WALK IN WARDROBE AND FREE STANDING BATH IN EN-SUITE
- ECO FRIENDLY & ENERGY EFFICIENT HEATING SYSTEM
- PRIVATE GATED ENTRANCE
- PARKING FOR MULTIPLE CARS AND INTEGRAL GARAGE
- 3800 SQFT SIX BEDROOM DETACHED
Description
Bonehill Park is an exclusive development of just four brand new high specification detached family homes.
The property benefits from state of the art eco friendly features. Four kilowatt Mitsubishi solar panels and Tesla power pack ensure a reduction in carbon footprint. IQ glass windows, slate roof, insulated ceilings, and air source heat pump add to the eco friendly aspect of this property.
This 3800sqft luxuriously appointed home boasts every possible family comfort with a superb open plan kitchen/diner/family room boasting quality integrated appliances at the heart of this property with two sets of bi fold doors. Including Bosch double oven, Bosch warming drawer, Bosch fridge freezer, wine fridge, AEG dishwasher, five ring Bosch induction hob with extractor fan above and Quooker hot tap all well situated within the modern handleless kitchen with Quartz work surface.
A private snug offers the perfect adult friendly space as well as a separate study/playroom. The well thought out ground floor also benefits from a downstairs shower room with Porcelanosa tiles to floor and walls, utility room and integral garage.
The first-floor gallery landing is stunning and leads to four spacious bedrooms and family bathroom benefiting from a walk in double shower, free standing bath, vanity unit and w/c finished with Porcelanosa tiles to floor and walls.
The principal bedroom has a walk-in wardrobe and contemporary en-suite comprising Roca suite with double vanity unity, toilet, double walk in shower and separate free standing bathtub all finished with high spec Porcelanosa tiles.
Bedroom two also boasts a beautiful appointed en-suite with Roca shower unit, toilet and vanity sink. Completing the first floor are two further double bedrooms which are served by the family bathroom.
The second floor offers two equal sized double rooms separated by a modern family shower room, perfect for guest living or personalized suite.
Heading outside, the property enjoys multiple parking spaces per plot. Each property has its own car charging point to facilitate electric cars and an integral garage.
Situated within the highly sought after Bonehill area of Tamworth, this luxurious scheme has been painstakingly designed to provide truly stunning residences for all to admire. Each home has been crafted to offer the perfect blend of modern and traditional style and located in a gated development to offer security and privacy.
Brochures
Full DetailsEnergy performance certificate - ask agent
Council TaxA payment made to your local authority in order to pay for local services like schools, libraries, and refuse collection. The amount you pay depends on the value of the property.Read more about council tax in our glossary page.
Ask agent
Plot 4, Bonehill Park Estate, Park Lane, Bonehill, Tamworth
NEAREST STATIONS
Distances are straight line measurements from the centre of the postcode- Wilnecote Station1.6 miles
- Tamworth Station1.7 miles
- Polesworth Station4.4 miles
About the agent
“98% of our vendors would recommend us to friends and family”
*Source – Paul Carr Customer Survey – 1st June 2014 – 31st June 2014 – 236 Respondents
• The West Midlands largest independent estate agents.
• Free market appraisal – contact your local office now.
• Expert and honest valuations from dedicated property professionals.
• 16 networked sales and lettings offices.
• Successfully selling property for over 35 years.
• We will support and guide yo
Industry affiliations



Notes
Staying secure when looking for property
Ensure you're up to date with our latest advice on how to avoid fraud or scams when looking for property online.
Visit our security centre to find out moreDisclaimer - Property reference 11554778. The information displayed about this property comprises a property advertisement. Rightmove.co.uk makes no warranty as to the accuracy or completeness of the advertisement or any linked or associated information, and Rightmove has no control over the content. This property advertisement does not constitute property particulars. The information is provided and maintained by Paul Carr Land & New Homes, Aldridge. Please contact the selling agent or developer directly to obtain any information which may be available under the terms of The Energy Performance of Buildings (Certificates and Inspections) (England and Wales) Regulations 2007 or the Home Report if in relation to a residential property in Scotland.
*This is the average speed from the provider with the fastest broadband package available at this postcode. The average speed displayed is based on the download speeds of at least 50% of customers at peak time (8pm to 10pm). Fibre/cable services at the postcode are subject to availability and may differ between properties within a postcode. Speeds can be affected by a range of technical and environmental factors. The speed at the property may be lower than that listed above. You can check the estimated speed and confirm availability to a property prior to purchasing on the broadband provider's website. Providers may increase charges. The information is provided and maintained by Decision Technologies Limited.
**This is indicative only and based on a 2-person household with multiple devices and simultaneous usage. Broadband performance is affected by multiple factors including number of occupants and devices, simultaneous usage, router range etc. For more information speak to your broadband provider.
Map data ©OpenStreetMap contributors.
