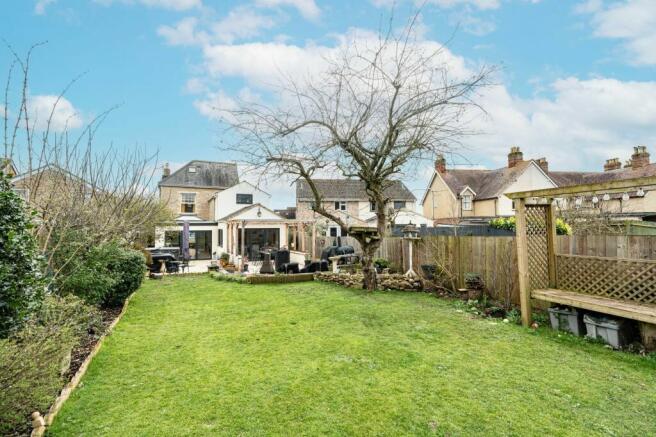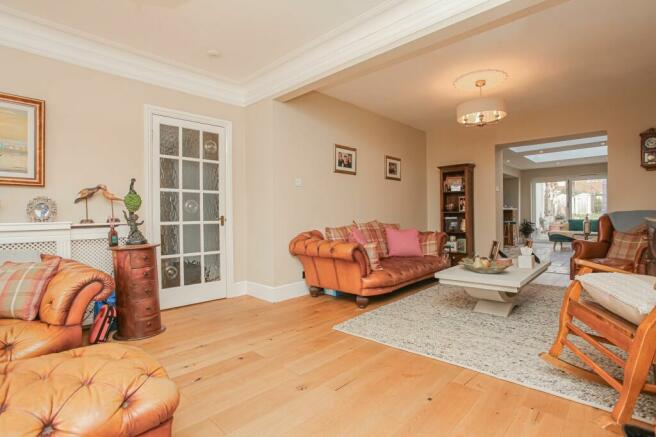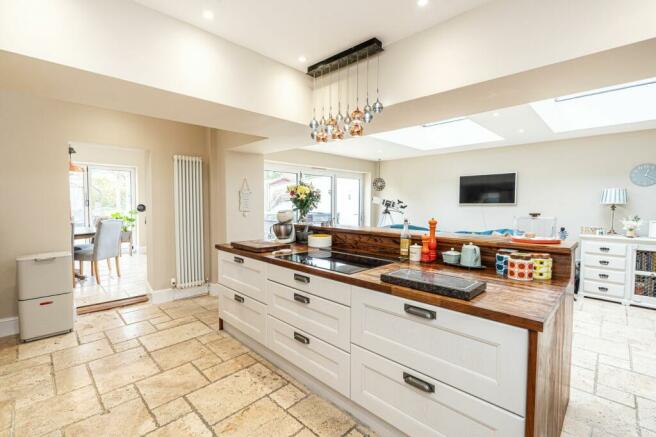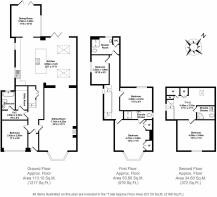Woodstock Road, Witney, OX28

- PROPERTY TYPE
Detached
- BEDROOMS
5
- BATHROOMS
4
- SIZE
16 sq ft
2 sq m
- TENUREDescribes how you own a property. There are different types of tenure - freehold, leasehold, and commonhold.Read more about tenure in our glossary page.
Freehold
Key features
- 5 bedrooms (one ground floor)
- Vast kitchen / family room
- Original features
- Parking for 3-4 vehicles
- Highly desirable location
Description
Originally dating back to circa 1910, this restored modernised and large family home boasts wooden floors and an array of original features. Positioned in one of Witney’s most sought after locations on the Woodstock Road, this property will appeal to someone that requires good sized accommodation and convenience.
EPC Rating: F
Entrance Hall
Entrance porch and door to hallway. Understairs storage cupboard.
Utility
2.9m x 2.5m
Utility room comprising of storage space, wall mounted gas boiler and plumbing for washing machine.
Bathroom
Spacious ground floor bathroom comprising bath, low level WC, wash hand basin and heated towel rail.
Bedroom
3.42m x 2.9m
Ground floor double bedroom with window to front aspect and wooden flooring.
Sitting Room
7.14m x 4.23m
A large and gloriously bright room with large sash bay window to front aspect. Focal multi fuel burner. Open access through to further reception/open plan kitchen.
Kitchen
6.89m x 5.45m
A vast and stunning kitchen/lounge, perfect for entertaining or just a space for large family get togethers. Lantern canopy windows to the ceiling allowing plenty of light in together with full length bi-fold doors to the rear garden. All the usual refinements you would expect to find in this superb space including a range of bespoke hand made base and wall units, central breakfasting island and an array of built in appliances. Natural Limestone, Travertine Tumble tile flooring and exposed stone feature walls.
Dining Room
3.56m x 3.29m
Double aspect dining room with views to rear garden and bi-fold doors out to the terrace. Marble flooring.
Bedroom
4.27m x 3.48m
Double bedroom with sash bay window to front aspect. Feature fireplace and built in wardrobes. En-suite shower with low level WC, wall mounted wash hand basin, wall mounted towel rail. A fully tiled space with window to side aspect.
Bedroom
3.49m x 2.47m
Double bedroom with rear garden aspect
Bedroom
3.3m x 1.96m
Bedroom that is currently utilised as an office/study. Window to side aspect.
Bathroom
First floor shower room with low level WC, vanity wash hand basin and wall mounted chrome heated towel rail.
Bedroom
Dominating the 2nd floor is this double bedroom with sash window to front aspect. Just along the hallway is a 'snug' study area with built in storage. Door to shower room with vanity wash hand basin and low level WC. The top floor is a perfect space for those that need their own separate space from the main house.
Garden
The rear garden benefits from having lawned areas, terrace for alfresco dining and a level of privacy for a hot tub with an air source heat pump. Finished with a plethora of shrubs, borders and gravel landscaping. The garden is equipped with a robotic lawnmower. This has been wired for this house and will remain. The back porch has a hand built pergola, perfect for training a climber.
Parking - Driveway
Electric vehicle charging point
Brochures
Brochure 1Energy performance certificate - ask agent
Council TaxA payment made to your local authority in order to pay for local services like schools, libraries, and refuse collection. The amount you pay depends on the value of the property.Read more about council tax in our glossary page.
Band: F
Woodstock Road, Witney, OX28
NEAREST STATIONS
Distances are straight line measurements from the centre of the postcode- Finstock Station4.1 miles
- Combe Station4.2 miles
- Hanborough Station4.7 miles
About the agent
We have been established in Witney since 1988 and remain one of the most consistent and successful Estate Agents in West Oxfordshire. Our staff members are among the most proficient and congenial in the area and the office is run in the style of a family business rather than a corporate entity. This lends itself to natural communication, understanding and confidentiality, which in turn lead to a relaxed and comfortable client/agent relationship whilst retaining total professionalism.
Industry affiliations



Notes
Staying secure when looking for property
Ensure you're up to date with our latest advice on how to avoid fraud or scams when looking for property online.
Visit our security centre to find out moreDisclaimer - Property reference e95db9bc-ea8b-4f07-8586-deb6e8d1dc13. The information displayed about this property comprises a property advertisement. Rightmove.co.uk makes no warranty as to the accuracy or completeness of the advertisement or any linked or associated information, and Rightmove has no control over the content. This property advertisement does not constitute property particulars. The information is provided and maintained by Martyn Cox & Company, Witney. Please contact the selling agent or developer directly to obtain any information which may be available under the terms of The Energy Performance of Buildings (Certificates and Inspections) (England and Wales) Regulations 2007 or the Home Report if in relation to a residential property in Scotland.
*This is the average speed from the provider with the fastest broadband package available at this postcode. The average speed displayed is based on the download speeds of at least 50% of customers at peak time (8pm to 10pm). Fibre/cable services at the postcode are subject to availability and may differ between properties within a postcode. Speeds can be affected by a range of technical and environmental factors. The speed at the property may be lower than that listed above. You can check the estimated speed and confirm availability to a property prior to purchasing on the broadband provider's website. Providers may increase charges. The information is provided and maintained by Decision Technologies Limited.
**This is indicative only and based on a 2-person household with multiple devices and simultaneous usage. Broadband performance is affected by multiple factors including number of occupants and devices, simultaneous usage, router range etc. For more information speak to your broadband provider.
Map data ©OpenStreetMap contributors.




