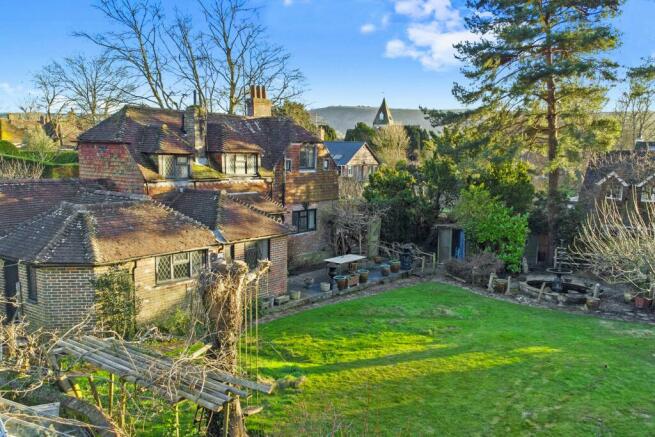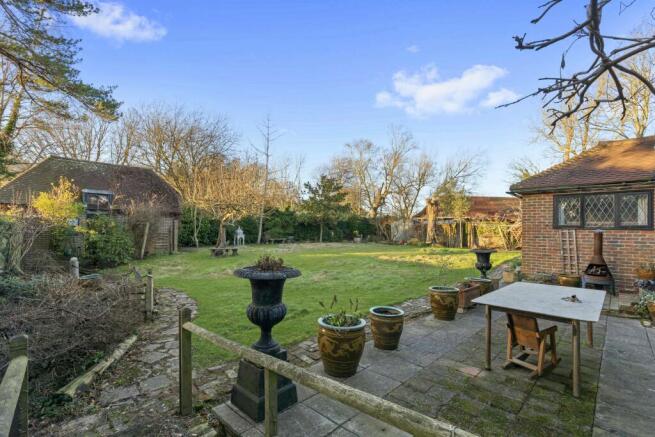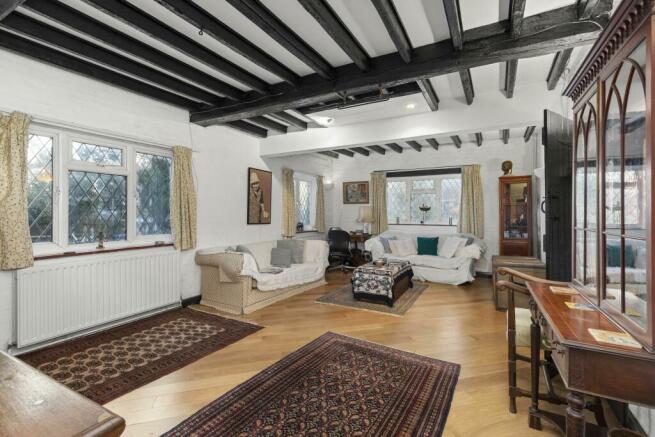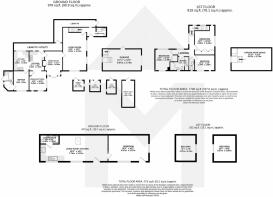
Boddingtons Lane, Ditchling, East Sussex, BN6 8SS

- PROPERTY TYPE
Detached
- BEDROOMS
5
- BATHROOMS
4
- SIZE
2,370 sq ft
220 sq m
- TENUREDescribes how you own a property. There are different types of tenure - freehold, leasehold, and commonhold.Read more about tenure in our glossary page.
Freehold
Key features
- Stunning Period Home
- Cottage/Annex in Rear Garden
- Four Bedrooms Plus Additional
- Established Gardens
- Set within a Historical Sussex Village
- Abundant Period Features
- Sought-after Semi-rural Location
- Detached Garage plus Parking
Description
Location
Boddingtons Lane is a quiet private lane running between the High Street and Lodge Hill Lane on the very edge of open countryside. The picturesque historic village of Ditchling nestled just under the foot of Ditchling Beacon, the highest point on the South Downs and within the country park. It boasts a wealth of period and historic buildings.
The village provides a variety of amenities including independent shops, a sub post office, museum, junior school, cafes and two award winning public houses/restaurants. On the northern outskirts of the village and in keeping with the heritage of the area, there is a small, modern craft centre where various arts and craft skills are still practised, commissioned, and retailed to the public.
Main House Accommodation
The accommodation in the main house comprises;
Oak canopied Porch with a solid front door opening into;
HALLWAY Double glazed leaded light window, radiator, stairs rising to first floor.
SHOWER ROOM/W.C. Fitted with a white suite comprising a mosaic tiled shower cubicle, wash basin, W.C., double glazed window.
LIVING ROOM A sizable double aspect room overlooking the garden and having a wealth of exposed beams and character, two radiators, double glazed windows, understairs storage recess and four wall lights.
DINING ROOM Having an attractive bay window with leaded light double-glazed French doors opening onto the rear garden. Exposed beams, radiator, built in shelved cupboard.
KITCHEN/BREAKFAST ROOM Divided into three areas, including a double aspect breakfast area. The custom built, solid wood, kitchen furniture comprises base cupboards, drawers and worktops, Butler sink with mixer tap, range of wall mounted cupboards, two radiators, tiled splash areas and tiled floor. Door to Lean to UTILITY AREA with door to rear Tradesman’s entrance.
BEDROOM FOUR Overlooking the rear garden, double glazed leaded light window, radiator, door leading to;
EN SUITE BATHROOM Fitted with a white suite comprising a French bath having an overhead electric shower, pedestal wash basin, W.C., electric panel heater, automatic extractor, door onto rear garden.
FIRST FLOOR
LANDING An L-shaped double aspect area, double glazed leaded light window.
BEDROOM ONE A characterful room with a part vaulted ceiling and exposed beams. There is a fine view to the South Downs from two leaded light windows. Radiator fitted wardrobe.
BEDROOM TWO A double aspect through room with double glazed leaded light windows, double built-in wardrobe, radiator, loft hatch.
BEDROOM THREE A Part vaulted ceiling with a fitted bed having storage under. View over rear garden, double glazed leaded light window, radiator, part painted brick walls, electric consumer unit and fuses.
BATHROOM Fitted with a white suite comprising a bath in a mosaic tiled recess, wash basin, W.C., ladder style towel warmer, electric heater. built-in medicine cabinet,
built-in cupboard housing, a ‘Glow-worm’ gas fired, boiler for central heating and domestic hot water (installed 2023), pressurised hot water tank and digital central heating programmer.
SEPARATE TOILET With exposed beams, fitted with a W.C., vanity wash basin, medicine cabinet, ceramic tiled floor.
Cottage Accommodation
THE APPLE HOUSE An extended period single story dwelling having its own enclosed garden. The accommodation comprises;
Entrance PORCH A barn style door opens into;
Open Plan LIVING ROOM/KITCHEN With a mezzanine bed area over. There is a tall, vaulted ceiling with exposed beams and a view of the enclosed garden. The living area has two radiators, central heating thermostat and a skylight window. In the kitchen area there is pine kitchen furniture with a ceramic tiled worktop and inset stainless a sink with mixer tap. Range of wall cupboards, cupboard housing a ‘Vokera’ gas fired boiler for central heating and domestic hot water. Doors to shower room and to;
DOUBLE BEDROOM Overlooking the secluded garden, part vaulted ceiling with a further mezzanine bed area, two radiators.
SHOWER ROOM Fitted with a glazed shower cubicle, thermostatic shower, wash basin and W.C., ceramic tiled floor, recessed down lights, automatic extractor.
Garden Areas
FRONT GARDEN A well enclosed landscaped garden laid to shingle with a central path leading to the front door and providing off street parking. Double & single gates open onto Boddingtons Lane. Sentry light. A gate opens onto;
REAR GARDEN A spacious garden with a south and west aspect and is well enclosed by six-foot panel fencing. Adjacent to the property there is a paved sun terrace. Beyond this there is a spacious lawn, raised ornamental pond with statuesque fountain, a second ornamental pond. Gate to additional off-street parking. Outside water tap.
ANNEX GARDEN The garden which is partly walled and partly fenced is very private and benefits from a southerly aspect. There is a lawn and pebbled area.
In addition to the cottage;
DETACHED GARAGE Which may also represent an investment opportunity as it currently has planning permission granted in 2021 (SDNP/20/05435/HOUS) (expiring April 2024) for extending and conversion to a one-bedroom dwelling. With light and power, internal stairs to boarded loft area, electric up and over door and outside parking area for three vehicles In front and to the side of the garage.
TIMBER CHALET With Veranda and fitted out as a workshop or home office.
TWO GREENHOUSES, TIMBER SHED and TIMBER & GLAZED SUMMERHOUSE.
Brochures
Brochure 1Council TaxA payment made to your local authority in order to pay for local services like schools, libraries, and refuse collection. The amount you pay depends on the value of the property.Read more about council tax in our glossary page.
Band: G
Boddingtons Lane, Ditchling, East Sussex, BN6 8SS
NEAREST STATIONS
Distances are straight line measurements from the centre of the postcode- Hassocks Station1.3 miles
- Burgess Hill Station2.1 miles
- Plumpton Station2.5 miles
About the agent
At Marchants independent estate agents we pride ourselves on our ability to provide you with an unrivalled friendly professional service and the assurance and peace of mind that we are fully affiliated to the National Association of Estate Agents and to the Property Ombudsman, we also have a vast knowledge of the local property market having been established in the local area for over 70 years with Marchants Managing Partner and valuer Peter George (FNAEA) (CPEA) having ser
Industry affiliations


Notes
Staying secure when looking for property
Ensure you're up to date with our latest advice on how to avoid fraud or scams when looking for property online.
Visit our security centre to find out moreDisclaimer - Property reference KEY0002932. The information displayed about this property comprises a property advertisement. Rightmove.co.uk makes no warranty as to the accuracy or completeness of the advertisement or any linked or associated information, and Rightmove has no control over the content. This property advertisement does not constitute property particulars. The information is provided and maintained by Marchants, Hassocks. Please contact the selling agent or developer directly to obtain any information which may be available under the terms of The Energy Performance of Buildings (Certificates and Inspections) (England and Wales) Regulations 2007 or the Home Report if in relation to a residential property in Scotland.
*This is the average speed from the provider with the fastest broadband package available at this postcode. The average speed displayed is based on the download speeds of at least 50% of customers at peak time (8pm to 10pm). Fibre/cable services at the postcode are subject to availability and may differ between properties within a postcode. Speeds can be affected by a range of technical and environmental factors. The speed at the property may be lower than that listed above. You can check the estimated speed and confirm availability to a property prior to purchasing on the broadband provider's website. Providers may increase charges. The information is provided and maintained by Decision Technologies Limited.
**This is indicative only and based on a 2-person household with multiple devices and simultaneous usage. Broadband performance is affected by multiple factors including number of occupants and devices, simultaneous usage, router range etc. For more information speak to your broadband provider.
Map data ©OpenStreetMap contributors.





