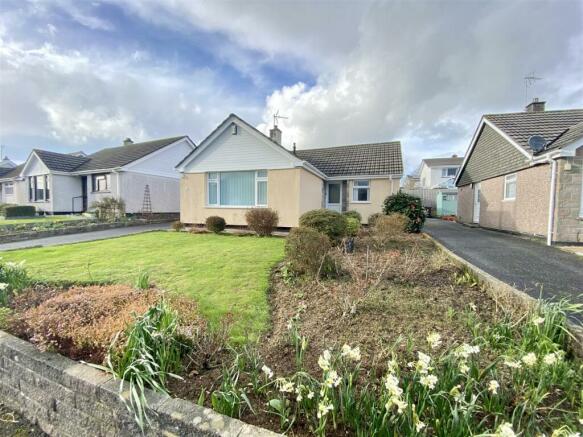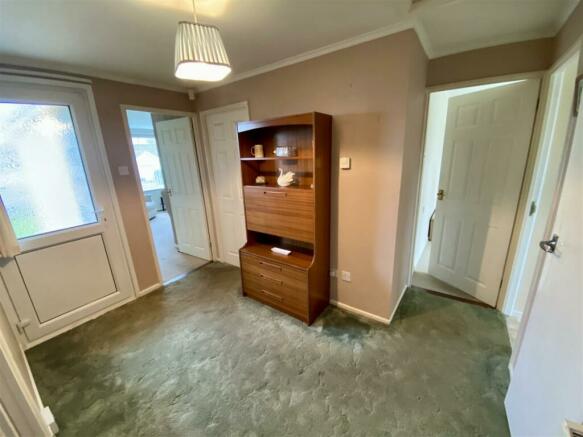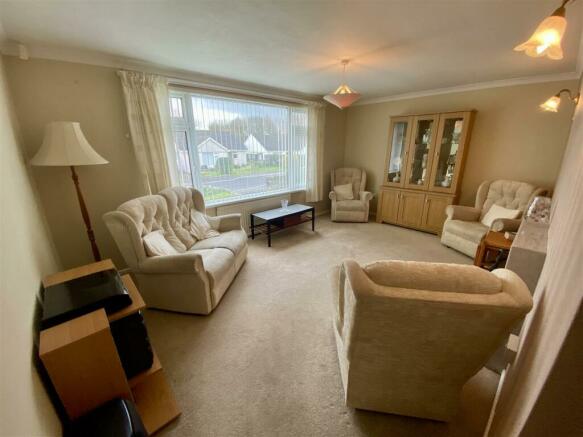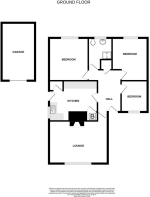
Lyons Road, St. Austell

- PROPERTY TYPE
Detached Bungalow
- BEDROOMS
3
- BATHROOMS
1
- SIZE
710 sq ft
66 sq m
- TENUREDescribes how you own a property. There are different types of tenure - freehold, leasehold, and commonhold.Read more about tenure in our glossary page.
Freehold
Key features
- DETACHED BUNGALOW
- CASH BUYERS ONLY
- LEVEL GARDEN
- GAS CENTRAL HEATING
- CORNISH UNIT CONSTRUCTION
- EXTERNAL RENDERED WALL INSULATION
- NO ONWARD CHAIN
- GARAGE
- LIVING ROOM
Description
Property - CASH BUYERS ONLY. This is a well-presented three bedroom detached bungalow with gas central heating and accommodation that comprises: entrance hall, living Room, modern kitchen/diner, two double bedrooms and a single and bathroom. Outside is a large single garage and the property sits on a well-tended garden with front garden laid mainly to lawn and flower borders and to the rear are flower borders, lawn, garden sheds and greenhouse.
Location - The property is located within the Bethel/Boscoppa/Sandy Hill area of St Austell and is within immediate walking distance of the local shop, bus routes, social club, play park and supermarkets in addition to being in the catchment area of two highly regarded primary schools. Further afield St Austell town centre is situated approximately 1 mile away and offers a wider range of shopping, coffee shops, restaurants and a local leisure centre. St Austell has a mainline railway station providing direct access to London Paddington and Penzance. The picturesque harbour at Charlestown is only a short drive away and has been used as the setting for numerous period dramas and films including The Eagle Has Landed, Mansfield Park and Poldark, and remains popular due to the fabulous setting and quality dining. The area is also home to the breathtaking Lost Gardens of Heligan and of course the world famous Eden Project.
Accommodation Comprises - All measurements are approximate.
Covered Entrance Porch - Courtesy light
Entrance Hall - 3.22m x 1.98m (10'6" x 6'5") - With half-glazed uPVC front door, leading into hallway, access to loft space, double-panelled radiator, cloak cupboard, door leading into:
Living Room - 4.82m x 3.30m (15'9" x 10'9") - Large double-glazed picture window to front elevation, panelled radiator, inset gas fire with tiled surround and hearth, coved ceilings, two wall light points, TV aerial point.
Kitchen/Diner - 3.98m x 2.80m (13'0" x 9'2") - With extensive range of base units and matching wall units, stainless steel single drainer sink unit with mixer taps, double-glazed window to side elevation, gas cooker point, plumbing for washing machine, space for fridge and freezer, work tops, decorative tiled splashback, double-panelled radiator, inset cupboard housing wall-mounted Baxi gas boiler, further cupboard housing electric meters and half-glazed uPVC side door leading to the driveway and garage.
Bedroom One - 3.57m x 3.38m (11'8" x 11'1") - Double-glazed window to rear elevation, panelled radiator, coved ceilings.
Bathroom - 1.95m x 1.67m (6'4" x 5'5") - Corner shower cubicle with Triton T80XR electric shower, pedestal wash basin, low level WC, panelled radiator, obscure double-glazed window to rear.
Bedroom Two - 3.59m x 2.99m (11'9" x 9'9") - Double-glazed window to rear elevation, panelled radiator, coved ceilings.
Bedroom Three - 2.61m x 2.27m (8'6" x 7'5") - Double-glazed window to front elevation, panelled radiator and coved ceilings.
Garage - 5.13m x 2.58m (16'9" x 8'5") - Concrete pre-fabricated garage, with metal up and over door, pedestrian door to rear garden, power and light.
Gardens - To the front is an open plan garden with formal lawn area, side flower borders and driveway leading to garage providing parking for numerous cars.
To the rear is an enclosed rear garden with lawn area, flower borders, two garden sheds 1: 1m x 1.2m and 2: 3m x 2m. Greenhouse :2.5m x 2m. Side pedestrian door to front.
Services And General Information - Mains: water (metered), electricity, drainage and gas.
Council tax band 'C'
74.78 Mb Download Speed
21.56Mb Upload Speed
Agents Note - This bungalow is of Cornish unit construction and is deemed to be unmortagable and so Cash Buyers only.
The property has been re-rendered and insulated and is presented in very good order.
Brochures
Lyons Road, St. AustellBrochure- COUNCIL TAXA payment made to your local authority in order to pay for local services like schools, libraries, and refuse collection. The amount you pay depends on the value of the property.Read more about council Tax in our glossary page.
- Band: C
- PARKINGDetails of how and where vehicles can be parked, and any associated costs.Read more about parking in our glossary page.
- Yes
- GARDENA property has access to an outdoor space, which could be private or shared.
- Yes
- ACCESSIBILITYHow a property has been adapted to meet the needs of vulnerable or disabled individuals.Read more about accessibility in our glossary page.
- Ask agent
Lyons Road, St. Austell
Add your favourite places to see how long it takes you to get there.
__mins driving to your place
A little about us
The friendly and hardworking St Austell team cover a wide and diverse marketplace in areas ranging from quiet rural hamlets, family homes in central St Austell to picturesque fishing harbours. The St Austell team have enthusiasm and drive combined with many years of experience of selling property in St Austell. Their service speaks for itself as they have just won, for the second consecutive year running, the number one estate agent in St Austell.
Valuing People and PropertyMillerson in St Austell are part of a family run firm with over three generations of experience selling and letting property in the West Country. We have prominent offices in the town centre opposite the beautiful church, supported by our network of offices across the region plus the Mayfair Office in London thus ensuring an excellent level of marketing and coverage for your home. We are based in the building where Hicks Brewery was founded, a company now known as the St Austell Brewery Company.
Service Always Comes First at MillersonWe combine our proven track record for introducing potential buyers, with the commitment to providing a friendly professional service. We believe our standards lead the field and our service is second to none, that is why we do not tie you down to a lengthy exclusive contract to sell your home but work on your behalf to obtain the best possible price achievable in the market at the time.
Returning Clients and RecommendationsMillerson have been successfully selling homes in Cornwall for decades with the passion and dedication of staff working extremely hard to provide the highest standard of service to both vendors and buyers alike with honest and professional advice to all involved. Millerson have become a reliable and trustworthy household name in the County, recognised and rewarded through tremendous support from returning clients and recommendations.
Our extensive networkAs a team we take pride and care striving to keep both vendors and clients fully up to date with the day to day movements within the market place, ensuring no opportunities are missed for sellers or buyers. In addition to our hands-on personal approach all the offices are computer linked allowing the whole company to promote and your sell your home. We are also linked to the well-established Mayfair Office allowing us to connect with potential buyers in London and the Home counties. We also have links to over 1,000 estate agents across the country giving us a referral network for out of county buyers.
Contact UsSales - 01726 72289
Lettings - 01726 72236
Your mortgage
Notes
Staying secure when looking for property
Ensure you're up to date with our latest advice on how to avoid fraud or scams when looking for property online.
Visit our security centre to find out moreDisclaimer - Property reference 32947546. The information displayed about this property comprises a property advertisement. Rightmove.co.uk makes no warranty as to the accuracy or completeness of the advertisement or any linked or associated information, and Rightmove has no control over the content. This property advertisement does not constitute property particulars. The information is provided and maintained by Millerson, St. Austell. Please contact the selling agent or developer directly to obtain any information which may be available under the terms of The Energy Performance of Buildings (Certificates and Inspections) (England and Wales) Regulations 2007 or the Home Report if in relation to a residential property in Scotland.
*This is the average speed from the provider with the fastest broadband package available at this postcode. The average speed displayed is based on the download speeds of at least 50% of customers at peak time (8pm to 10pm). Fibre/cable services at the postcode are subject to availability and may differ between properties within a postcode. Speeds can be affected by a range of technical and environmental factors. The speed at the property may be lower than that listed above. You can check the estimated speed and confirm availability to a property prior to purchasing on the broadband provider's website. Providers may increase charges. The information is provided and maintained by Decision Technologies Limited. **This is indicative only and based on a 2-person household with multiple devices and simultaneous usage. Broadband performance is affected by multiple factors including number of occupants and devices, simultaneous usage, router range etc. For more information speak to your broadband provider.
Map data ©OpenStreetMap contributors.





