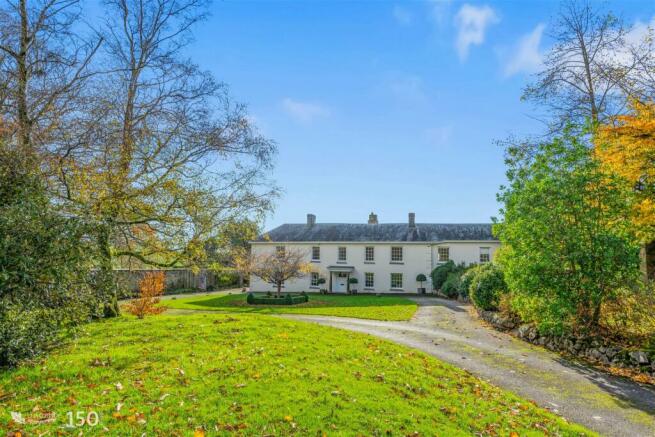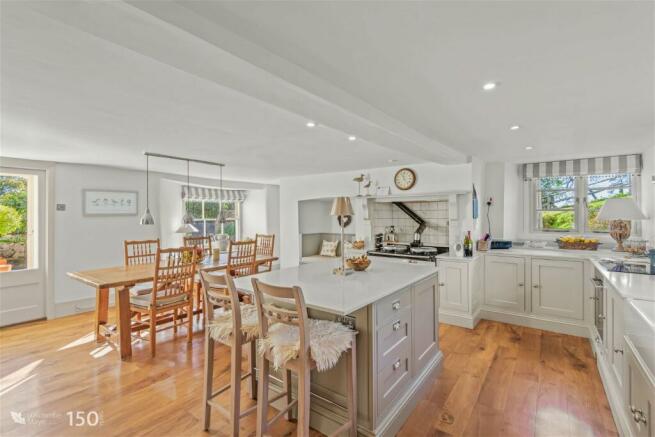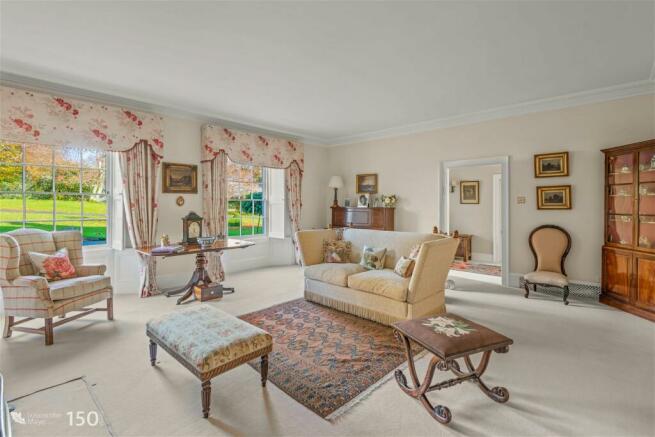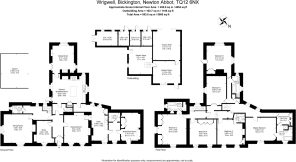
Bickington, Devon

- PROPERTY TYPE
Detached
- BEDROOMS
6
- BATHROOMS
4
- SIZE
4,854 sq ft
451 sq m
- TENUREDescribes how you own a property. There are different types of tenure - freehold, leasehold, and commonhold.Read more about tenure in our glossary page.
Freehold
Key features
- Elegant Grade II listed period home
- Situated in a tranquil and private position
- Grounds of approximately 7.63 acres
- Beautiful views and countryside outlook
- Drawing room, dining room, study and sitting room with fireplaces
- Dual aspect kitchen-breakfast room
- Utility room, cold pantry and boot room
- Six bedrooms, three with en-suites
- Gated entrance, ample driveway parking and carport
- Additional outbuildings
Description
DESCRIPTION
Luscombe Maye are delighted to bring to market Wrigwell, an elegant and charming Georgian Country Home with origins understood to date back to the 16th century when the property formed part of a working cider farm. Today stands an exquisite Grade II listed six bedroom character home in grounds of approximately 7.63 acres.
This prestigious property is situated within easy reach of the A38 Devon Expressway (Westbound approximately 2 miles, Eastbound approximately 4 miles) and the A381 (approximately 5 miles) connecting to the nearby cities of Plymouth and Exeter and the towns of Newton Abbot, Ashburton and Torquay. There are two mainline railway stations nearby, Newton Abbot (approximately 4.5 miles away) and Totnes (approximately 12 miles).
THE HOME
A gated entrance opens onto the private driveway of Wrigwell and a pillared porch leads into the entrance hall of the immaculately presented home. The principal rooms downstairs include a sizeable drawing room with an ornate fireplace with marble surround, which overlooks the splendid grounds to the front of the property through sash windows with internal shutters. A separate dual aspect dining room, enjoying a similar view has another ornate fireplace and ample space for a large dining table and chairs. The study has a feature fireplace and a further sitting room at the rear of the home with a characterful beam on show, also has a large inglenook fireplace with wood burning stove.
A large dual aspect kitchen-breakfast room comprises bespoke matching wall and floor units in a shaker style plus a central island with breakfast bar. There is a large built-in larder with shelving and drawers, an oil-fired AGA, a NEFF oven with four-ring hob and a white ceramic sink. Off the kitchen is a utility room with a wooden worktop, a Belfast sink and cupboards with space and plumbing for a washing machine, tumble dryer and dishwasher. A door leads through to a cold pantry and a sizeable boot room, both with Flagstone flooring. The boiler is housed in here and a back door leads out to the log store and front of the home.
Two separate stairwells ascend to the first floor accommodation where four of the substantial bedrooms enjoy the pleasant outlook to the front as previously described. Three of these bedrooms include built in wardrobes plus use of an en-suite bathroom, with the main bedroom also having a separate shower and its own dressing room. Two further sizeable bedrooms at the rear of the home have built in wardrobes and use of the family bathroom.
An external staircase currently ascends to bedroom six and could provide the potential opportunity to create versatile living quarters within the home, which may suit independent living, perhaps for multiple generations to co-exist under one roof or otherwise to generate a space to create an income.
GARDENS AND GROUNDS
An electric gate opens onto the private driveway of Wrigwell and descends to the front of the home. The driveway continues down the side of the property to a large gravel drive which provides parking for several vehicles and there is a detached double carport which provides sheltered parking. There is a detached barn/ outbuilding, with various sections which provides a large amount of storage, mainly used at present for garden equipment.
The garden immediately surrounding the front of Wrigwell is mainly laid to lawn with plants and shrubs at the border plus there are some mature trees. A flat and level lawn at the entrance of the driveway was once a tennis court. Now this landscaped area, which includes a Ha-Ha, provides uninterrupted views over one of the fields within the property's grounds.
Very much in keeping with the period of the home, is a walled garden with established topiary and box hedging, with a lawn and low-level beds. A glorious Wisteria climbs over a pergola which provides shelter over a cobbled pathway and provides a shaded area one can enjoy dinner in the warmer months. At the rear of the home, and accessible from the kitchen, is a large South-Westerly facing walled courtyard which has ample space for outdoor dining table and chairs, perfect for some Al fresco dining. There is an orchard with apple, plum and pear trees at the rear of the home and a gate leads to the adjoining paddock, which all in all concludes the impressive 7.63 grounds of the home.
SERVICES
Mains electricity and water are connected to the property. Private drainage to a sewerage treatment plant. Oil fired central heating. There is a bore hole which currently feeds the outside taps.
LOCAL AUTHORITY & COUNCIL TAX
Teignbridge District Council. The property is in Band G.
TENURE
Freehold
VIEWINGS
Strictly by appointment with Luscombe Maye.
DIRECTIONS
what3words location
always.likely.songbird
When travelling Exeter bound on the A38, take the exit signed posted Newton Abbot, Bickington and Widecombe. Joining the A383, follow this road over the A38 and pass the Dartmoor Halfway Inn on your left. In 1/2 mile take the right turn signposted to 'Wrigwell'. Continue to the top of the hill and turn right. The driveway is immediately to the left with black electric gates.
When travelling Plymouth bound on the A38, take the Drumbridges exit signed posted for Bickington. Take the third exit signed Bickington and follow this road back over the A38 until reaching the T-junction to join the A383. Once on the A383 pass the Dartmoor Halfway Inn on your left, after 1/2 mile take the right turn signposted to 'Wrigwell'. Continue to the top of the hill and turn right. The driveway is immediately to the left with black electric gates.
BICKINGTON
Wrigwell is situated approximately 1 ½ miles from the village of Bickington which is in the Teignbridge district of Devon on the east edge of the Dartmoor National Park. The village is about five miles west of Newton Abbot, on the River Lemon. The church is 15th century and there is an active village hall. The nearby market towns of Totnes and Ashburton are within 10 miles and provide a number of independent shops, galleries, butchers and greengrocers while the larger town of Newton Abbot offers a wide range of everyday amenities including supermarkets as well as a bustling shopping centre with a range of shops, restaurants, weekly markets, cafes and pubs. Dartmoor is about 3 miles to the north providing exceptional walks, leisure activities and horse riding and there is sailing at Torbay, Dartmouth and Plymouth. Some of the finest beaches on the south coast are also within easy reach.
Brochures
Brochure 1Brochure 2Council TaxA payment made to your local authority in order to pay for local services like schools, libraries, and refuse collection. The amount you pay depends on the value of the property.Read more about council tax in our glossary page.
Band: G
Bickington, Devon
NEAREST STATIONS
Distances are straight line measurements from the centre of the postcode- Newton Abbot Station3.5 miles
About the agent
At Luscombe Maye our goal is to exceed your expectations as our clients. Indeed, this has been an important part of our work since the firm was established back in 1873. Nowadays, much of our business is repeat work for existing clients or based on referrals from satisfied customers. We feel we are well on the way to achieving our goal, but there is always more to be done.
Luscombe Maye has considerable expertise in all aspects of the property market:
Industry affiliations



Notes
Staying secure when looking for property
Ensure you're up to date with our latest advice on how to avoid fraud or scams when looking for property online.
Visit our security centre to find out moreDisclaimer - Property reference S822212. The information displayed about this property comprises a property advertisement. Rightmove.co.uk makes no warranty as to the accuracy or completeness of the advertisement or any linked or associated information, and Rightmove has no control over the content. This property advertisement does not constitute property particulars. The information is provided and maintained by Luscombe Maye, South Brent. Please contact the selling agent or developer directly to obtain any information which may be available under the terms of The Energy Performance of Buildings (Certificates and Inspections) (England and Wales) Regulations 2007 or the Home Report if in relation to a residential property in Scotland.
*This is the average speed from the provider with the fastest broadband package available at this postcode. The average speed displayed is based on the download speeds of at least 50% of customers at peak time (8pm to 10pm). Fibre/cable services at the postcode are subject to availability and may differ between properties within a postcode. Speeds can be affected by a range of technical and environmental factors. The speed at the property may be lower than that listed above. You can check the estimated speed and confirm availability to a property prior to purchasing on the broadband provider's website. Providers may increase charges. The information is provided and maintained by Decision Technologies Limited.
**This is indicative only and based on a 2-person household with multiple devices and simultaneous usage. Broadband performance is affected by multiple factors including number of occupants and devices, simultaneous usage, router range etc. For more information speak to your broadband provider.
Map data ©OpenStreetMap contributors.





